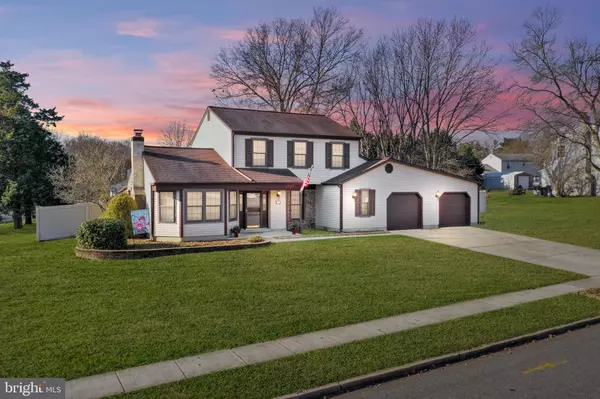$370,000
$335,000
10.4%For more information regarding the value of a property, please contact us for a free consultation.
106 FRANKLIN DR Mullica Hill, NJ 08062
3 Beds
2 Baths
1,848 SqFt
Key Details
Sold Price $370,000
Property Type Single Family Home
Sub Type Detached
Listing Status Sold
Purchase Type For Sale
Square Footage 1,848 sqft
Price per Sqft $200
Subdivision Mullica Hill Farms
MLS Listing ID NJGL2007714
Sold Date 01/14/22
Style Colonial
Bedrooms 3
Full Baths 1
Half Baths 1
HOA Y/N N
Abv Grd Liv Area 1,848
Originating Board BRIGHT
Year Built 1980
Annual Tax Amount $8,159
Tax Year 2021
Lot Size 0.478 Acres
Acres 0.48
Property Description
Located in the Mullica Hill Farms neighborhood of Mullica Hill is where you will find this beautiful 3 Bedroom / 1.5 Bath corner lot home equipped with a secondary garage to fulfill any handyman or car enthusiast dreams! As soon as you walk in you will feel at home. The entire home has been fitted with brand new flooring and newer paint. On the first floor you will find the two-story family room and wood-burning fireplace, dining room, living room, eat-in kitchen with a walk-in pantry and a sunroom off the back, and office space - providing plenty of space to accommodate guests. In addition, you will also find the half-bath and the laundry room on the first floor. On the second floor there are 3 spacious bedrooms and a full bathroom. Enjoy the sight of the outdoors and warmth of the sun from the comfort of the enclosed sunroom and entertain guests in the large, private backyard - sure to create amazing memories for years to come. The backyard comes complete with a paver patio covered by a pergola, vegetable garden, shed and large workshop/ secondary garage - all surrounded by tall vinyl fencing. The large workshop/secondary garage is fitted with running electricity and is perfect for use as a workshop, a car enthusiast, or even for extra storage. Conveniently located within minutes of shopping, restaurants, and gyms - in addition to an easy commute to Philadelphia, Delaware, and the Jersey Shore via Routes 55, 295, and NJ Turnpike. This is the one you have been searching for!
Location
State NJ
County Gloucester
Area Harrison Twp (20808)
Zoning R2
Rooms
Other Rooms Living Room, Dining Room, Primary Bedroom, Bedroom 2, Bedroom 3, Kitchen, Family Room, Laundry, Office, Bathroom 1, Half Bath
Interior
Interior Features Chair Railings, Dining Area, Pantry, Family Room Off Kitchen
Hot Water Natural Gas
Heating Forced Air
Cooling Central A/C
Fireplaces Number 1
Fireplaces Type Wood
Fireplace Y
Heat Source Natural Gas
Laundry Main Floor
Exterior
Exterior Feature Porch(es), Enclosed
Parking Features Inside Access
Garage Spaces 6.0
Fence Vinyl, Privacy
Water Access N
Accessibility None
Porch Porch(es), Enclosed
Attached Garage 2
Total Parking Spaces 6
Garage Y
Building
Lot Description Corner
Story 2
Foundation Crawl Space, Slab
Sewer Public Sewer
Water Public
Architectural Style Colonial
Level or Stories 2
Additional Building Above Grade, Below Grade
New Construction N
Schools
Elementary Schools Harrison Township E.S.
Middle Schools Clearview Regional M.S.
High Schools Clearview Regional
School District Clearview Regional Schools
Others
Pets Allowed Y
Senior Community No
Tax ID 08-00058 01-00004
Ownership Fee Simple
SqFt Source Estimated
Acceptable Financing FHA, Conventional, Cash, VA
Listing Terms FHA, Conventional, Cash, VA
Financing FHA,Conventional,Cash,VA
Special Listing Condition Standard
Pets Allowed No Pet Restrictions
Read Less
Want to know what your home might be worth? Contact us for a FREE valuation!

Our team is ready to help you sell your home for the highest possible price ASAP

Bought with Karen D. Casey • Your Home Sold Guaranteed, Nancy Kowalik Group
GET MORE INFORMATION





