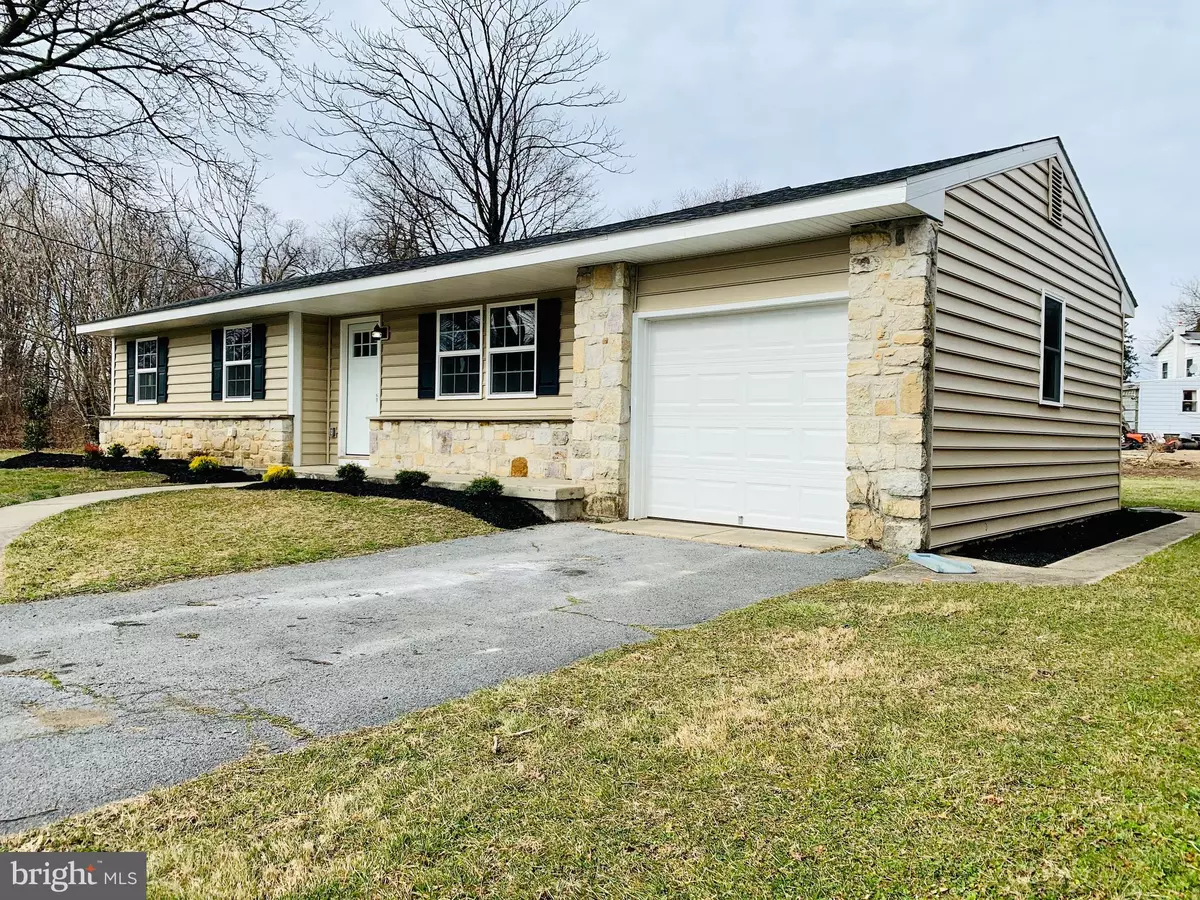$159,900
$159,900
For more information regarding the value of a property, please contact us for a free consultation.
1133 BEAUMONT AVE Temple, PA 19560
3 Beds
2 Baths
1,055 SqFt
Key Details
Sold Price $159,900
Property Type Single Family Home
Sub Type Detached
Listing Status Sold
Purchase Type For Sale
Square Footage 1,055 sqft
Price per Sqft $151
Subdivision None Available
MLS Listing ID PABK354556
Sold Date 07/15/20
Style Ranch/Rambler
Bedrooms 3
Full Baths 2
HOA Y/N N
Abv Grd Liv Area 1,055
Originating Board BRIGHT
Year Built 1969
Annual Tax Amount $4,434
Tax Year 2019
Lot Size 0.310 Acres
Acres 0.31
Lot Dimensions 0.00 x 0.00
Property Description
Gorgeous rehabbed high demand rancher in Muhlenburg Schools on a large, flat 3rd of acre lot. This beauty features 3 BRS, 2 full beautiful bathrooms done in tile. Master BR has it's own personal bathroom. Beautiful brand new modern kitchen with granite countertops, island with granite, glass subway backsplash, electric range/oven, dishwasher and microwave. Living and dining rooms with laminate floors and sliders to the cement patio and huge level lot. The lower level is perfect for future living space and does have rough-in for a full 3rd bath. Replacement windows. Updated electric and Pex plumbing. New high efficiency heat pump. New architectural shingle roof. New vinyl siding, gutters and downspouts. 1 car garage with opener and driveway parking for 2 cars. Low traffic dead end street. As close to new construction as you can get. Turn-Key move in condition property.
Location
State PA
County Berks
Area Muhlenberg Twp (10266)
Zoning RESIDENTIAL
Rooms
Other Rooms Living Room, Primary Bedroom, Bedroom 2, Bedroom 3, Kitchen, Bathroom 2, Primary Bathroom
Basement Full, Drainage System, Interior Access, Outside Entrance
Main Level Bedrooms 3
Interior
Interior Features Carpet, Combination Kitchen/Dining, Dining Area, Entry Level Bedroom, Kitchen - Island, Primary Bath(s), Recessed Lighting, Upgraded Countertops
Hot Water Electric
Heating Forced Air, Heat Pump - Electric BackUp
Cooling Central A/C
Flooring Carpet, Ceramic Tile, Laminated
Equipment Oven/Range - Electric, Built-In Microwave, Water Heater, Dishwasher
Fireplace N
Window Features Double Pane,Replacement
Appliance Oven/Range - Electric, Built-In Microwave, Water Heater, Dishwasher
Heat Source Electric
Laundry Basement
Exterior
Parking Features Built In, Garage - Front Entry, Inside Access, Garage Door Opener
Garage Spaces 1.0
Utilities Available Cable TV Available, Electric Available, Phone Available, Sewer Available, Water Available
Water Access N
Roof Type Architectural Shingle
Accessibility None
Attached Garage 1
Total Parking Spaces 1
Garage Y
Building
Lot Description Level, No Thru Street
Story 1
Foundation Block
Sewer Public Sewer
Water Public
Architectural Style Ranch/Rambler
Level or Stories 1
Additional Building Above Grade, Below Grade
New Construction N
Schools
School District Muhlenberg
Others
Senior Community No
Tax ID 66-5319-05-07-2559
Ownership Fee Simple
SqFt Source Assessor
Acceptable Financing Cash, Conventional, FHA
Horse Property N
Listing Terms Cash, Conventional, FHA
Financing Cash,Conventional,FHA
Special Listing Condition Standard
Read Less
Want to know what your home might be worth? Contact us for a FREE valuation!

Our team is ready to help you sell your home for the highest possible price ASAP

Bought with Jose M Candelaria • RE/MAX Of Reading
GET MORE INFORMATION





