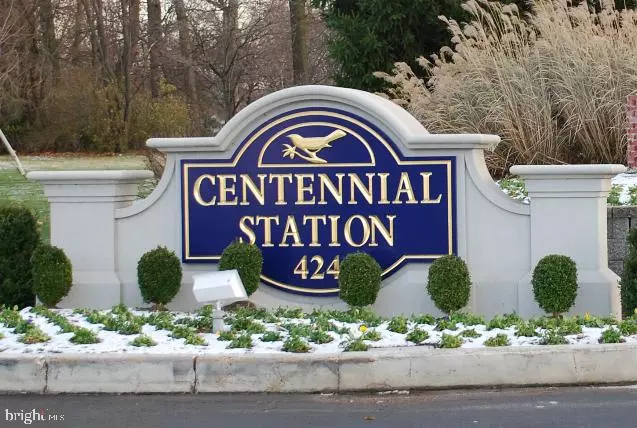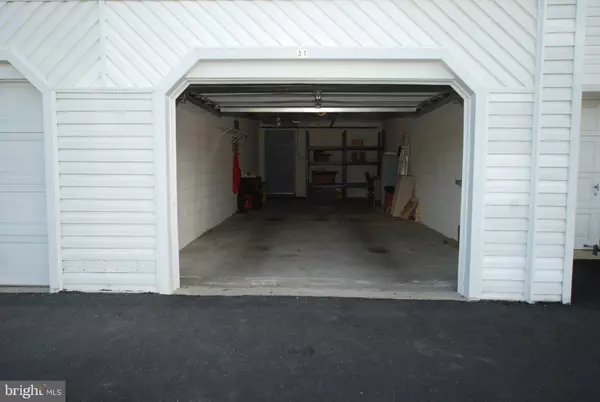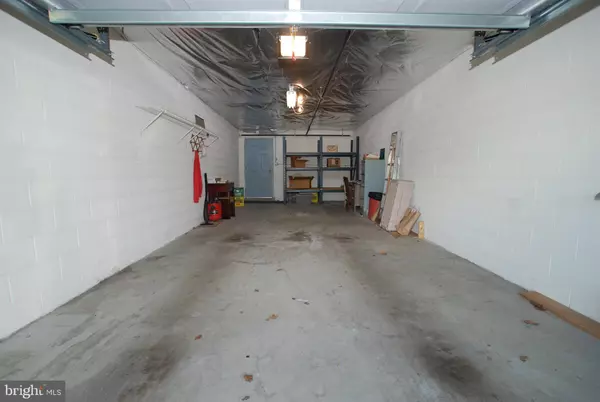$295,000
$295,000
For more information regarding the value of a property, please contact us for a free consultation.
11205 CENTENNIAL STA Warminster, PA 18974
2 Beds
2 Baths
1,601 SqFt
Key Details
Sold Price $295,000
Property Type Condo
Sub Type Condo/Co-op
Listing Status Sold
Purchase Type For Sale
Square Footage 1,601 sqft
Price per Sqft $184
Subdivision Centennial Station
MLS Listing ID PABU499052
Sold Date 07/29/20
Style Unit/Flat
Bedrooms 2
Full Baths 2
Condo Fees $413/mo
HOA Y/N N
Abv Grd Liv Area 1,601
Originating Board BRIGHT
Year Built 2001
Annual Tax Amount $4,523
Tax Year 2020
Property Description
Looking for it all-including an extremely rare oversized INTERIOR ACCESS GARAGE? (Just 22 garages in the entire development of 400 homes) This garage is private, separately deeded, and, at 34' x 13' it is large enough to fit 2 cars end to end. Consider that the car in the pictures is the biggest SUV made by Volvo. Once you pull into the garage, you are inside the secure building until you reach your front door 2 levels up by spacious Otis elevator. In the dead of winter, your warm dry journey consists of 24 feet from the garage to the elevator and then 24 feet from the elevator to your condo. As for for the condo itself, welcome home to one of the finest homes in the desirable and established 55+ development of Centennial Station. This Sandpiper model is customized, upgraded, and in move in condition. At 1,602 square feet, it has all the room you'll ever need. Check out the size of the main bedroom (18 X 13). Both bedrooms can easily accommodate king size beds and they both feature huge walk-in closets. This condo is in move-in condition and has a great open view. Featuring upgrades like raised drywalled ceilings in the kitchen and dining room, ceramic tile in the foyer and kitchen, upgraded bath tile, 4 ceiling fans, and extensive recessed lighting. On top of that, the owner replaced the HVAC system in 2018 and the built-in microwave is brand new! Located in a dramatic sky-lit atrium building just a stone's throw from the activity center, you'll get the convenience and low maintenance advantages of a condominium blended with single home room sizes. The taxes and condo fees shown are the combined amounts for both the unit and garage. The Building has a large Otis Elevator As Well As Sprinklers Throughout Units And Common Areas. Condo Fee Includes Trash, Snow, Water,Sewer,Cable T.V. Security System Monitoring, Master insurance policy Plus Activity Center W/Indoor Year-Round heated 25MPool, Exercise Room, Card Room, Billiard Room, Library, And Meeting/Banquet Room which may be rented out by residents. Commercial Wing Has Real Estate office providing free faxing, copying, and notary for residents, Salon Renew, Dentists Howell and Jordan Bichefsky, and Cornerstone Financial Advisors . No dogs except service animals.
Location
State PA
County Bucks
Area Warminster Twp (10149)
Zoning INSTITUTIONAL
Rooms
Other Rooms Living Room, Dining Room, Primary Bedroom, Kitchen, Foyer, Bedroom 1, Other, Office, Storage Room
Main Level Bedrooms 2
Interior
Interior Features Primary Bath(s), Butlers Pantry, Sprinkler System, Bathroom - Stall Shower, Kitchen - Eat-In, Carpet, Ceiling Fan(s), Dining Area, Floor Plan - Open, Pantry, Recessed Lighting, Bathroom - Tub Shower, Walk-in Closet(s)
Hot Water Electric
Heating Heat Pump - Electric BackUp, Forced Air
Cooling Central A/C
Equipment Oven - Self Cleaning, Dishwasher, Disposal, Built-In Microwave, Dryer - Electric, Oven/Range - Electric, Refrigerator, Washer, Water Heater
Fireplace N
Window Features Double Hung,Double Pane,Vinyl Clad
Appliance Oven - Self Cleaning, Dishwasher, Disposal, Built-In Microwave, Dryer - Electric, Oven/Range - Electric, Refrigerator, Washer, Water Heater
Heat Source Electric
Laundry Main Floor
Exterior
Exterior Feature Balcony
Parking Features Inside Access, Garage Door Opener, Oversized
Garage Spaces 2.0
Fence Other
Utilities Available Cable TV
Amenities Available Swimming Pool, Tennis Courts, Club House, Beauty Salon, Billiard Room, Cable, Common Grounds, Community Center, Elevator, Exercise Room, Fitness Center, Game Room, Jog/Walk Path, Library, Meeting Room, Party Room, Picnic Area, Pool - Indoor, Security, Shuffleboard
Water Access N
Accessibility Mobility Improvements
Porch Balcony
Total Parking Spaces 2
Garage Y
Building
Story 1
Unit Features Mid-Rise 5 - 8 Floors
Sewer Public Sewer
Water Public
Architectural Style Unit/Flat
Level or Stories 1
Additional Building Above Grade
New Construction N
Schools
School District Centennial
Others
Pets Allowed Y
HOA Fee Include Pool(s),Common Area Maintenance,Ext Bldg Maint,Lawn Maintenance,Snow Removal,Trash,Water,Insurance,Health Club,All Ground Fee,Management,Alarm System,Cable TV,Parking Fee,Recreation Facility,Reserve Funds,Road Maintenance,Sewer
Senior Community Yes
Age Restriction 55
Tax ID 49-024-041-011-205 AND 49-024-041-011-031
Ownership Condominium
Security Features Security System
Acceptable Financing Conventional, Cash
Listing Terms Conventional, Cash
Financing Conventional,Cash
Special Listing Condition Standard
Pets Allowed Cats OK
Read Less
Want to know what your home might be worth? Contact us for a FREE valuation!

Our team is ready to help you sell your home for the highest possible price ASAP

Bought with Renee E Roache • Re/Max One Realty
GET MORE INFORMATION





