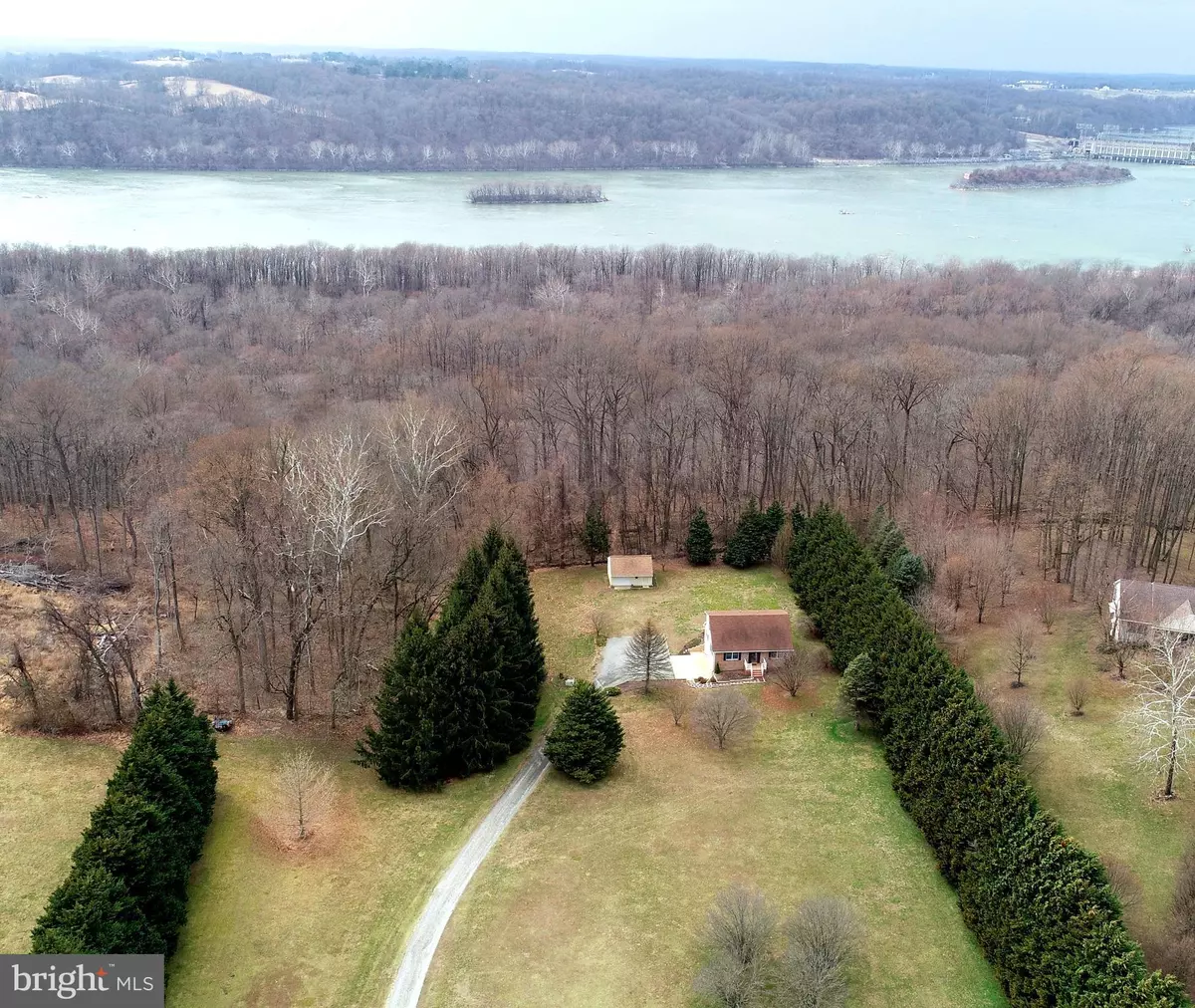$440,000
$425,000
3.5%For more information regarding the value of a property, please contact us for a free consultation.
1746 DOCTOR JACK RD Conowingo, MD 21918
3 Beds
3 Baths
2,039 SqFt
Key Details
Sold Price $440,000
Property Type Single Family Home
Sub Type Detached
Listing Status Sold
Purchase Type For Sale
Square Footage 2,039 sqft
Price per Sqft $215
Subdivision Conowingo
MLS Listing ID MDCC2003902
Sold Date 04/25/22
Style Cape Cod
Bedrooms 3
Full Baths 2
Half Baths 1
HOA Y/N N
Abv Grd Liv Area 1,539
Originating Board BRIGHT
Year Built 1982
Annual Tax Amount $3,100
Tax Year 2022
Lot Size 5.550 Acres
Acres 5.55
Property Description
ABSOLUTELY STUNNING! Looking for natural scenic beauty, peace and tranquility - this home delivers all that and more! Meticulously maintained three bedroom, two and a half bath three level Cape Cod with attached oversized two car garage is welcoming and inviting through and through! Perfectly situated on 5.5 acres, this undeniably beautiful home will exceed your expectations! 1746 Doctor Jack Road has an inviting front maintenance free entry. The spacious and warm living room is sunlit and cheerful. Views abound from every window! The kitchen and dining area features hardwood floors, ample wood cabinetry, Corian counters, a beautiful built in, neutral back splash, recessed lighting and under counter lighting. The French door entry to the screened in porch provides another wonderful area to relax, dine and entertain! The main level features and updated large powder room for guests and family. The entry level owners' suite and owners' bath were lovingly designed and feature hardwood floors, ample closet space, beautiful bathroom built-in and cabinetry, linen closet and ceramic tile flooring. The more than ample sized bedrooms on the second level will not disappoint! Both feature carpeted flooring and ceiling fans. The full bath on the second level was recently updated and showcases a counter height new vanity, new flooring and full tub and shower! Additional living space in the lower level provides a great space for a family room also with recessed lighting! The lower-level laundry and utility room compliments this area. Entry to the garage is featured in the lower level. AND an additional bonus is a 24' X 24' outbuilding with door entry and garage door entry! The home is set back well from the road for additional privacy and peace! More than ample parking is featured for your guests and family! This home is an absolute 10+ and a rare opportunity in the desirable area of Conowingo. It offers great access to Route 1, I95 and points north and south. Schedule a personal tour!!!
Location
State MD
County Cecil
Zoning RR
Rooms
Other Rooms Living Room, Primary Bedroom, Bedroom 2, Bedroom 3, Kitchen, Family Room, Laundry, Bathroom 2, Primary Bathroom, Half Bath
Basement Daylight, Partial, Connecting Stairway, Garage Access, Heated, Improved, Interior Access, Outside Entrance, Partially Finished
Main Level Bedrooms 1
Interior
Interior Features Attic, Built-Ins, Combination Kitchen/Dining, Entry Level Bedroom, Floor Plan - Traditional, Kitchen - Country, Kitchen - Table Space, Primary Bath(s), Tub Shower, Water Treat System, Wood Floors, Carpet, Ceiling Fan(s), Recessed Lighting, Stall Shower, Upgraded Countertops, Window Treatments
Hot Water Electric
Heating Heat Pump(s), Baseboard - Hot Water
Cooling Central A/C, Ceiling Fan(s), Window Unit(s)
Flooring Carpet, Hardwood, Ceramic Tile
Equipment Built-In Microwave, Dryer, Exhaust Fan, Oven - Self Cleaning, Oven/Range - Gas, Refrigerator, Washer, Water Heater
Fireplace N
Window Features Double Pane,Screens,Vinyl Clad
Appliance Built-In Microwave, Dryer, Exhaust Fan, Oven - Self Cleaning, Oven/Range - Gas, Refrigerator, Washer, Water Heater
Heat Source Electric, Propane - Leased
Laundry Basement, Dryer In Unit, Has Laundry, Hookup, Lower Floor, Washer In Unit
Exterior
Exterior Feature Porch(es), Screened, Deck(s)
Parking Features Garage - Side Entry, Inside Access
Garage Spaces 8.0
Utilities Available Under Ground
Water Access N
View Trees/Woods
Roof Type Asphalt
Accessibility None
Porch Porch(es), Screened, Deck(s)
Attached Garage 2
Total Parking Spaces 8
Garage Y
Building
Lot Description Cleared, Backs to Trees
Story 3
Foundation Block
Sewer Septic = # of BR
Water Well
Architectural Style Cape Cod
Level or Stories 3
Additional Building Above Grade, Below Grade
Structure Type Dry Wall
New Construction N
Schools
Elementary Schools Conowingo
Middle Schools Perryville
High Schools Perryville
School District Cecil County Public Schools
Others
Pets Allowed Y
Senior Community No
Tax ID 0807013264
Ownership Fee Simple
SqFt Source Assessor
Acceptable Financing FHA, Conventional, Cash, VA, USDA
Horse Property N
Listing Terms FHA, Conventional, Cash, VA, USDA
Financing FHA,Conventional,Cash,VA,USDA
Special Listing Condition Standard
Pets Allowed No Pet Restrictions
Read Less
Want to know what your home might be worth? Contact us for a FREE valuation!

Our team is ready to help you sell your home for the highest possible price ASAP

Bought with Bernard J Janoson • Long & Foster Real Estate, Inc.
GET MORE INFORMATION





