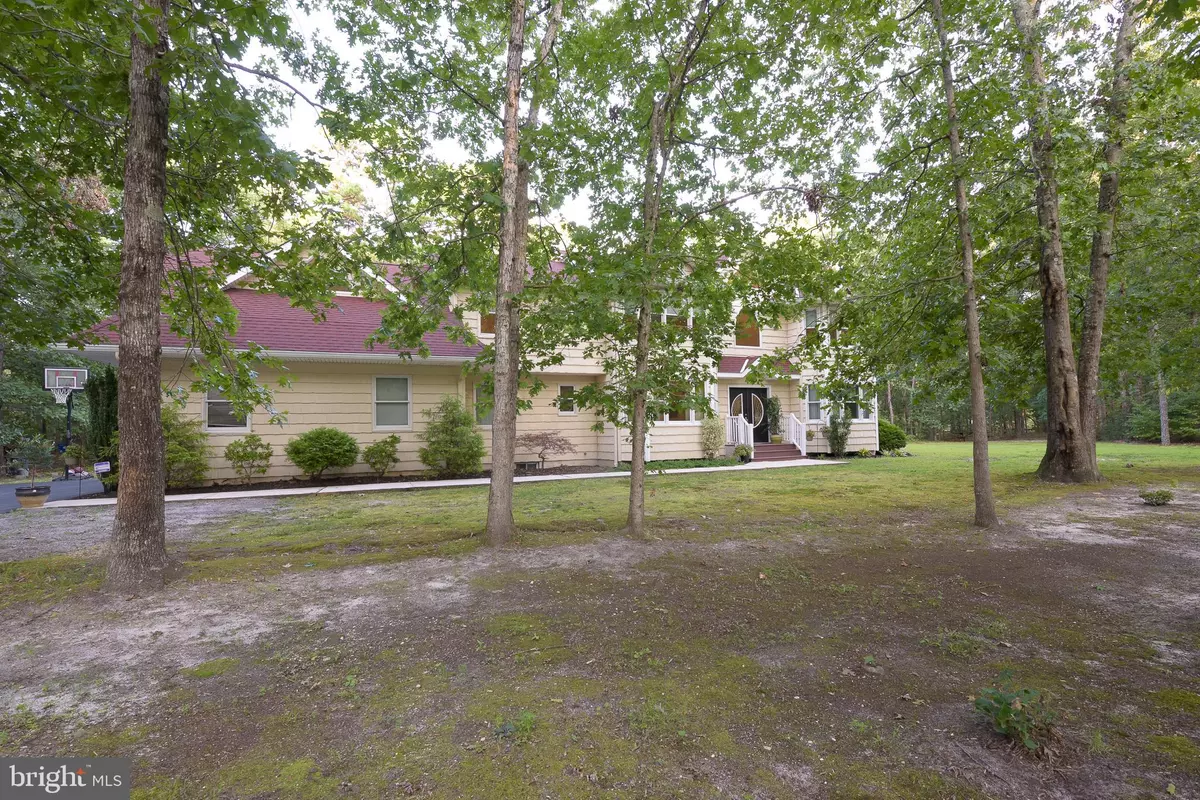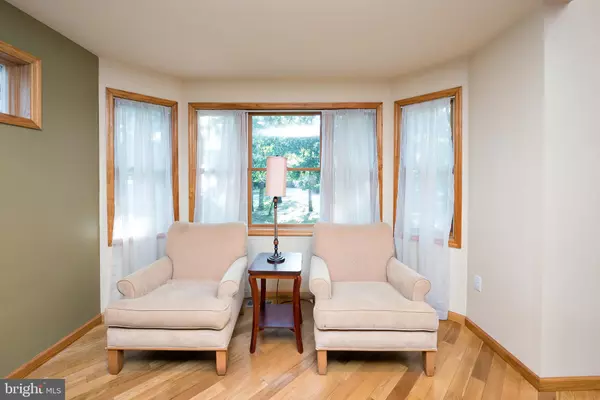$429,900
$429,900
For more information regarding the value of a property, please contact us for a free consultation.
7344 DRIFTWOOD LN Mays Landing, NJ 08330
3 Beds
3 Baths
2,596 SqFt
Key Details
Sold Price $429,900
Property Type Single Family Home
Sub Type Detached
Listing Status Sold
Purchase Type For Sale
Square Footage 2,596 sqft
Price per Sqft $165
Subdivision None Available
MLS Listing ID NJAC114728
Sold Date 10/09/20
Style Colonial
Bedrooms 3
Full Baths 2
Half Baths 1
HOA Y/N N
Abv Grd Liv Area 2,596
Originating Board BRIGHT
Year Built 2006
Annual Tax Amount $9,065
Tax Year 2019
Lot Size 6.070 Acres
Acres 6.07
Lot Dimensions 0.00 x 0.00
Property Description
Custom built and attention to detail wasn't overlooked on this beauty. Sitting on a little over 6 acres with 1000 ft of river frontage at the rear of the property. This home features 4 bedroom 2.5 bath, hardwood flooring, 2 x 6 exterior walls, cedar impression vinyl siding, custom Anderson windows throughout, cathedral ceilings in the foyer and living room, 50 year GAF shingles, heated tile floors in the upstairs bathrooms, custom master bath and shower, 6 x 16 fiberglass deck off master bedroom, granite, open floor plan, 2 car garage, full basement with 10 ft. ceilings. Home has 2 zone natural gas Hydronic forced air heating with central air, with on demand hot water. This property is a must see, so don't let it pass you by.
Location
State NJ
County Atlantic
Area Hamilton Twp (20112)
Zoning FA70
Rooms
Basement Full, Garage Access
Interior
Interior Features Primary Bath(s), Recessed Lighting, Walk-in Closet(s), Wet/Dry Bar
Hot Water Natural Gas
Heating Forced Air
Cooling Central A/C
Flooring Ceramic Tile, Hardwood, Wood
Equipment Dishwasher, Dryer, Microwave, Refrigerator, Washer
Appliance Dishwasher, Dryer, Microwave, Refrigerator, Washer
Heat Source Natural Gas
Laundry Main Floor
Exterior
Parking Features Garage - Front Entry
Garage Spaces 6.0
Utilities Available Cable TV
Water Access N
Accessibility None
Attached Garage 2
Total Parking Spaces 6
Garage Y
Building
Lot Description SideYard(s), Trees/Wooded
Story 2
Foundation Block
Sewer Septic = # of BR
Water Well
Architectural Style Colonial
Level or Stories 2
Additional Building Above Grade, Below Grade
Structure Type Dry Wall
New Construction N
Schools
School District Greater Egg Harbor Region Schools
Others
Senior Community No
Tax ID 12-00209-00011 01
Ownership Fee Simple
SqFt Source Assessor
Security Features Carbon Monoxide Detector(s),Smoke Detector
Acceptable Financing Conventional, FHA, USDA, VA
Listing Terms Conventional, FHA, USDA, VA
Financing Conventional,FHA,USDA,VA
Special Listing Condition Standard
Read Less
Want to know what your home might be worth? Contact us for a FREE valuation!

Our team is ready to help you sell your home for the highest possible price ASAP

Bought with Alfred J Calvello • Century 21 Rauh & Johns

GET MORE INFORMATION





