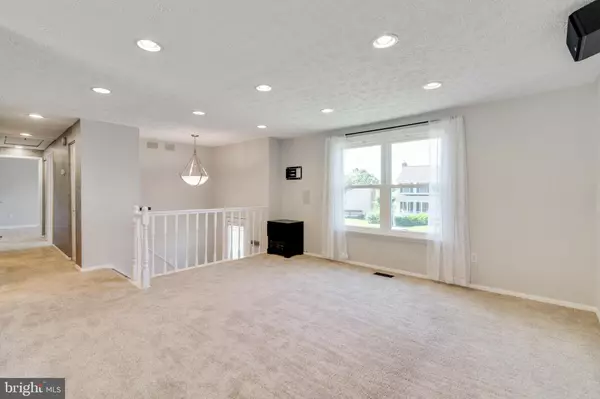$547,000
$535,000
2.2%For more information regarding the value of a property, please contact us for a free consultation.
13004 ROCK SPRAY CT Herndon, VA 20171
3 Beds
3 Baths
1,501 SqFt
Key Details
Sold Price $547,000
Property Type Single Family Home
Sub Type Detached
Listing Status Sold
Purchase Type For Sale
Square Footage 1,501 sqft
Price per Sqft $364
Subdivision West Ox Cluster
MLS Listing ID VAFX1133470
Sold Date 07/17/20
Style Split Foyer
Bedrooms 3
Full Baths 3
HOA Fees $63/qua
HOA Y/N Y
Abv Grd Liv Area 1,138
Originating Board BRIGHT
Year Built 1981
Annual Tax Amount $5,073
Tax Year 2020
Lot Size 0.311 Acres
Acres 0.31
Property Description
Phenomenal location on a quiet cul-de-sac, convenient to everything. This home is absolutely perfect and ready for you to move in! Loaded w/ natural light & recessed lighting in the family room, dining room and kitchen. Newer premium double hung windows throughout. All of the kitchen cabinets and drawers are quiet close. Built-in speakers in the family room and under the deck. TANKLESS WATER HEATER provides hot water on-demand. Oversized(23 feet deep) climate controlled garage w/ air compressor & insulated garage doors. Enjoy sitting on your large deck w/NEW TREX DECKING which overlooks your expansive back yard. BRAND NEW SHED to store your mower and garden tools. Keep your lawn and garden growing w/ ease w/ your in-ground programmable sprinkler system. Speaking of storage, there is an incredible amount of storage in this home; from the garage to shelves in the laundry to a lighted tucked away storage area under the stairs to the attic w/ drop down stairs and plywood that spans the house.**Crossfield Elementary/Carson Middle/Oakton High School Pyramid**
Location
State VA
County Fairfax
Zoning 131
Rooms
Basement Fully Finished
Main Level Bedrooms 3
Interior
Heating Heat Pump(s)
Cooling Central A/C
Fireplaces Number 1
Fireplace Y
Heat Source Central
Exterior
Parking Features Garage - Front Entry
Garage Spaces 2.0
Water Access N
Accessibility None
Attached Garage 2
Total Parking Spaces 2
Garage Y
Building
Story 2
Sewer Public Sewer
Water Public
Architectural Style Split Foyer
Level or Stories 2
Additional Building Above Grade, Below Grade
New Construction N
Schools
Elementary Schools Crossfield
Middle Schools Carson
High Schools Oakton
School District Fairfax County Public Schools
Others
Pets Allowed Y
Senior Community No
Tax ID 0254 12 0028
Ownership Fee Simple
SqFt Source Assessor
Special Listing Condition Standard
Pets Allowed No Pet Restrictions
Read Less
Want to know what your home might be worth? Contact us for a FREE valuation!

Our team is ready to help you sell your home for the highest possible price ASAP

Bought with Sungjin S Kim • Keller Williams Realty

GET MORE INFORMATION





