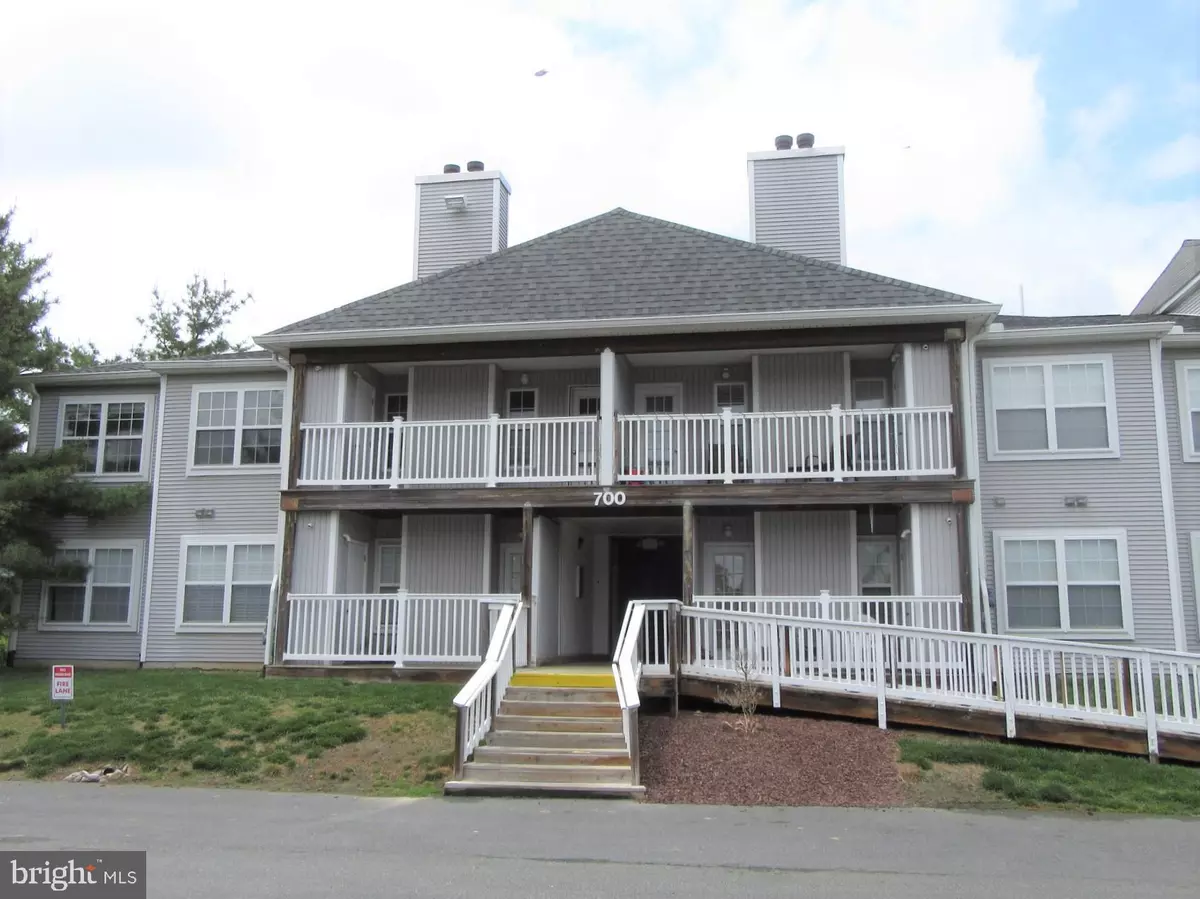$130,000
$135,000
3.7%For more information regarding the value of a property, please contact us for a free consultation.
708 WATERS EDGE DR Newark, DE 19702
2 Beds
2 Baths
Key Details
Sold Price $130,000
Property Type Condo
Sub Type Condo/Co-op
Listing Status Sold
Purchase Type For Sale
Subdivision Waters Edge
MLS Listing ID DENC501544
Sold Date 08/14/20
Style Coastal
Bedrooms 2
Full Baths 2
Condo Fees $260/mo
HOA Y/N N
Originating Board BRIGHT
Year Built 1994
Annual Tax Amount $1,446
Tax Year 2020
Lot Dimensions 0.00 x 0.00
Property Description
2BR/2.0BA condo near UD and the expanding Star Campus. Galley Kitchen with gas cooking and plenty of oak cabinets. Breakfast Bar pass-through to Dining Room. Expansive Living Room / Great Room with cathedral ceiling, ceiling fan, gas fireplace, and access to Balcony. Main Bedroom with private Bath, double-sized closet, and windows on two walls for great cross ventilation. 2nd Bedroom is situated across from the Hall Bath. Both Bedrooms have ceiling fans. In unit laundry room with full sized washer and dryer adds to the convenience factor. All appliances are included. Freshly painted throughout (walls, ceilings, trim). The neighborhood amenities include a community swimming pool and Clubhouse. The affordable monthly condo fee covers basic cable, lawn maintenance, exterior building maintenance, Clubhouse and Swimming Pool access, and snow and trash removal. A very affordable Newark community with great amenities and convenient location.
Location
State DE
County New Castle
Area Newark/Glasgow (30905)
Zoning NCAP
Rooms
Other Rooms Living Room, Dining Room, Primary Bedroom, Bedroom 2, Kitchen, Primary Bathroom, Full Bath
Main Level Bedrooms 2
Interior
Interior Features Ceiling Fan(s), Floor Plan - Open, Kitchen - Galley, Primary Bath(s), Sprinkler System
Hot Water Electric
Heating Forced Air
Cooling Central A/C
Fireplaces Number 1
Fireplaces Type Gas/Propane
Equipment Washer, Dishwasher, Disposal, Dryer, Microwave, Oven/Range - Gas, Range Hood
Fireplace Y
Appliance Washer, Dishwasher, Disposal, Dryer, Microwave, Oven/Range - Gas, Range Hood
Heat Source Propane - Owned
Laundry Main Floor, Washer In Unit, Dryer In Unit
Exterior
Exterior Feature Balcony
Garage Spaces 2.0
Amenities Available Club House, Pool - Outdoor, Fitness Center
Water Access N
Accessibility None
Porch Balcony
Total Parking Spaces 2
Garage N
Building
Story 1
Unit Features Garden 1 - 4 Floors
Sewer Public Sewer
Water Public
Architectural Style Coastal
Level or Stories 1
Additional Building Above Grade, Below Grade
New Construction N
Schools
Elementary Schools Brader
Middle Schools Gauger-Cobbs
High Schools Glasgow
School District Christina
Others
HOA Fee Include Health Club,Pool(s),Lawn Maintenance,Recreation Facility,Ext Bldg Maint,Cable TV,Snow Removal,Trash
Senior Community No
Tax ID 11-017.00-048.C.0179
Ownership Condominium
Acceptable Financing Cash, Conventional
Listing Terms Cash, Conventional
Financing Cash,Conventional
Special Listing Condition Standard
Read Less
Want to know what your home might be worth? Contact us for a FREE valuation!

Our team is ready to help you sell your home for the highest possible price ASAP

Bought with James C Day III • Century 21 Gold Key Realty

GET MORE INFORMATION





