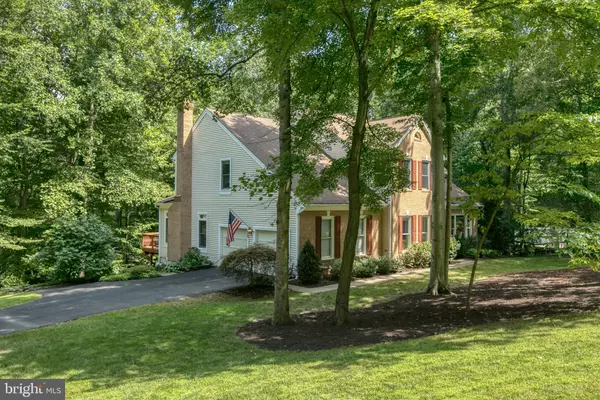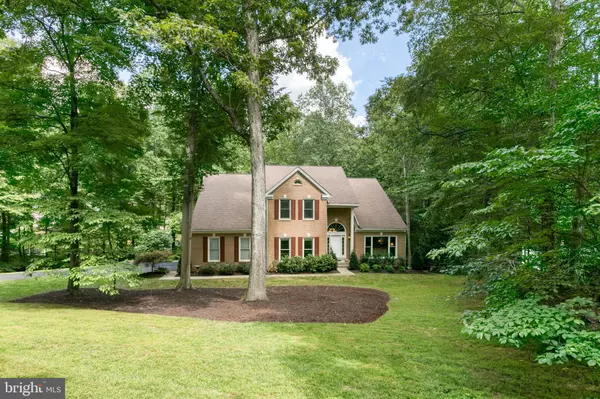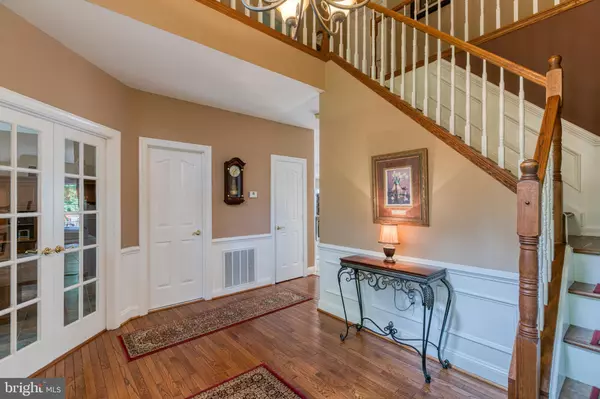$618,400
$610,000
1.4%For more information regarding the value of a property, please contact us for a free consultation.
3406 TIPTON LN Woodbridge, VA 22192
5 Beds
4 Baths
5,280 SqFt
Key Details
Sold Price $618,400
Property Type Single Family Home
Sub Type Detached
Listing Status Sold
Purchase Type For Sale
Square Footage 5,280 sqft
Price per Sqft $117
Subdivision Rollingwood Village
MLS Listing ID VAPW501744
Sold Date 10/22/20
Style Colonial
Bedrooms 5
Full Baths 4
HOA Fees $35/ann
HOA Y/N Y
Abv Grd Liv Area 3,480
Originating Board BRIGHT
Year Built 1988
Annual Tax Amount $6,069
Tax Year 2020
Lot Size 0.762 Acres
Acres 0.76
Property Description
Welcome home! Don't miss this 5 bedroom, 4 bathroom colonial. It boasts an open living area, with a grand 2 story foyer that invites you in. The spacious kitchen includes a large center island, built in microwave, double oven, ceramic tile, and cabinets galore! The spacious, step down family room has a beautiful stone, wood burning fireplace to cozy up to on a chilly night. The office on the main floor can even be used as a 6th bedroom, craft room, or play room. The large, master bedroom boasts an updated bathroom with a soaking tub and a separate shower, and the walk in closet is huge! A fully finished, walk out basement adds precious square footage to your indoor living area. If that is not enough, there is a fully finished mother in law/au pair suite complete with a refrigerator, cook top, built in microwave, sink, washer/dryer hookup, full bathroom, spacious bedroom and separate entrance. Perfect for multi generational living, a live in nanny or tenant! The large back deck and separate fire pit area provide the perfect outdoor living space. The property backs to a wooded lot with a gentle stream that adds to the charm and privacy of this home. Close to major shopping areas, restaurant, commuter lots and much more. Don't let this beauty slip away, it won't last long!
Location
State VA
County Prince William
Zoning R4
Rooms
Basement Full, Fully Finished, Interior Access, Outside Entrance, Rear Entrance, Walkout Level
Interior
Interior Features 2nd Kitchen, Breakfast Area, Carpet, Ceiling Fan(s), Chair Railings, Crown Moldings, Dining Area, Family Room Off Kitchen, Formal/Separate Dining Room, Kitchen - Island, Kitchen - Table Space, Pantry, Primary Bath(s), Recessed Lighting, Skylight(s), Soaking Tub, Store/Office, Walk-in Closet(s), Upgraded Countertops, Wood Floors
Hot Water Electric
Heating Heat Pump(s)
Cooling Central A/C
Flooring Carpet, Ceramic Tile, Hardwood
Fireplaces Number 1
Fireplaces Type Stone, Wood
Equipment Built-In Microwave, Cooktop, Dishwasher, Disposal, Extra Refrigerator/Freezer, Icemaker, Oven - Wall, Oven/Range - Electric, Refrigerator, Washer/Dryer Hookups Only
Furnishings No
Fireplace Y
Window Features Bay/Bow
Appliance Built-In Microwave, Cooktop, Dishwasher, Disposal, Extra Refrigerator/Freezer, Icemaker, Oven - Wall, Oven/Range - Electric, Refrigerator, Washer/Dryer Hookups Only
Heat Source Electric
Laundry Hookup, Main Floor, Basement
Exterior
Exterior Feature Deck(s)
Parking Features Garage - Side Entry, Inside Access, Garage Door Opener
Garage Spaces 2.0
Water Access N
Roof Type Asphalt,Shingle
Street Surface Black Top,Paved
Accessibility None
Porch Deck(s)
Attached Garage 2
Total Parking Spaces 2
Garage Y
Building
Lot Description Backs to Trees, Cul-de-sac, Front Yard, Landscaping, Private
Story 3
Sewer Public Sewer
Water Public
Architectural Style Colonial
Level or Stories 3
Additional Building Above Grade, Below Grade
Structure Type 9'+ Ceilings,Vaulted Ceilings,2 Story Ceilings
New Construction N
Schools
Elementary Schools Jenkins
Middle Schools Woodbridge
High Schools Gar-Field
School District Prince William County Public Schools
Others
Senior Community No
Tax ID 8292-07-8359
Ownership Fee Simple
SqFt Source Assessor
Acceptable Financing Cash, Conventional, FHA, VA
Horse Property N
Listing Terms Cash, Conventional, FHA, VA
Financing Cash,Conventional,FHA,VA
Special Listing Condition Standard
Read Less
Want to know what your home might be worth? Contact us for a FREE valuation!

Our team is ready to help you sell your home for the highest possible price ASAP

Bought with Steven A Patten • RE/MAX 100
GET MORE INFORMATION





