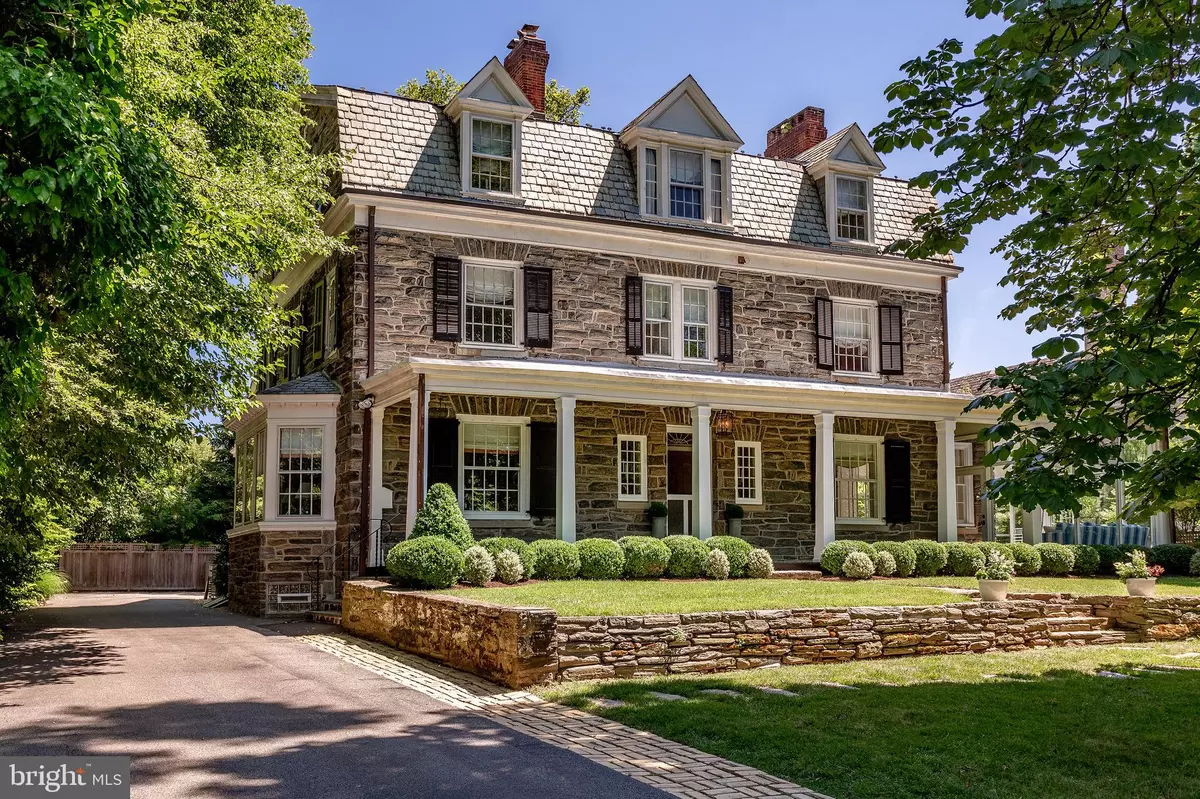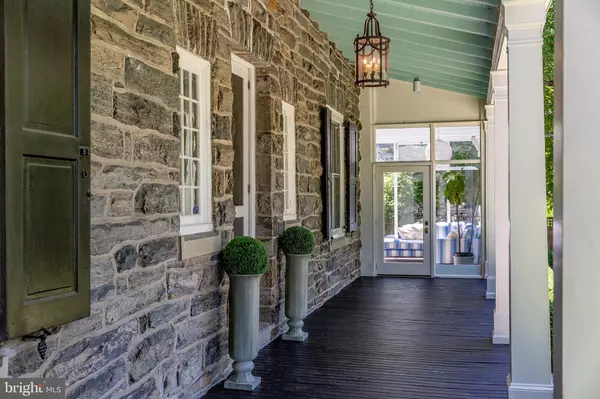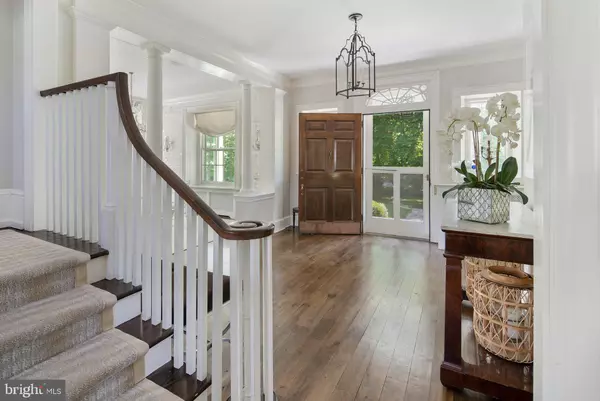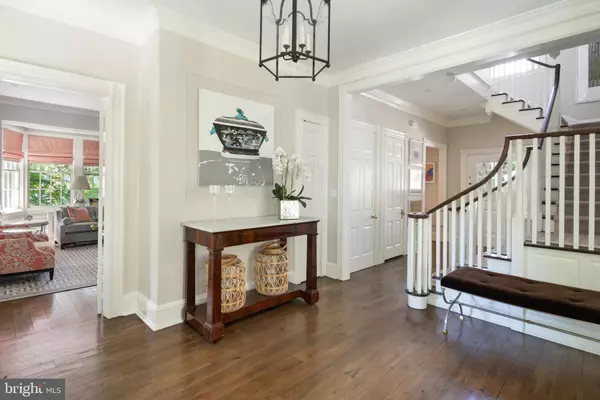$2,050,000
$2,150,000
4.7%For more information regarding the value of a property, please contact us for a free consultation.
8315 SEMINOLE ST Philadelphia, PA 19118
6 Beds
5 Baths
5,064 SqFt
Key Details
Sold Price $2,050,000
Property Type Single Family Home
Sub Type Detached
Listing Status Sold
Purchase Type For Sale
Square Footage 5,064 sqft
Price per Sqft $404
Subdivision Chestnut Hill
MLS Listing ID PAPH904980
Sold Date 08/19/20
Style Colonial
Bedrooms 6
Full Baths 4
Half Baths 1
HOA Y/N N
Abv Grd Liv Area 5,064
Originating Board BRIGHT
Year Built 1925
Annual Tax Amount $12,702
Tax Year 2020
Lot Size 0.476 Acres
Acres 0.48
Lot Dimensions 120.00 x 172.87
Property Description
We are thrilled to present spectacular 8315 Seminole Street situated on one of the most prestigious streets in the charming enclave of Chestnut Hill. Designed by G.W. & W.D Hewitt architects in 1925, this is the ultimate old house made new - fully restored and re-envisioned for modern living. In 2014, under the guidance of Philadelphia architect John S. Andrews Inc. and in collaboration with a leading NYC interior designer and Chestnut Hill's Starr Osborne, this property was updated to perfection. Upon entering the large three-story foyer, one is embraced by the home's charm and elegance. The living room with a gas burning fireplace and large original glass windows overlooks the lush surrounding landscape. On the other side of the entry foyer is the dazzling dining room with a new shimmering wall covering and chandelier. A lovely sun porch flows off the dining room and offers floor to ceiling views of the property's specimen trees. Also on the first floor are a chic new study with grass cloth wall covering and new custom milled bookshelves, a new powder room, and a new elegant eat-in kitchen with custom cabinetry, Joanne Hudson tile backsplash, Calcutta gold marble countertops, Subzero, Wolf and Bosch appliances, radiant heat floors, banquette seating for up to 10 and a wet bar perfect for entertaining. The kitchen connects to a mudroom with custom cubbies and extra storage. From the mudroom, one can exit to the back terrace that leads to the pebbled patio and a detached two-car garage. On the second and third floors, there are a total of 5/6 bedrooms and 4 full baths as well as a new second-floor laundry room and playroom, both spaces fitted with custom built-ins. The 2nd-floor master is complete with an original wood-burning fireplace, a new dressing room with island, and an en-suite master bath with two sinks and a large shower with Calcutta gold porcelain tiles from Porcelanosa. All bathrooms were masterfully updated by Dennis F. Meyer Inc. and the entire house was renovated by a cohesive team of artisans. All new electrical and high-efficiency natural gas heating system, 3 zones of high-velocity cooling. Ample storage throughout and lower level cedar closet has been added to accomodate today's modern living. The manageable grounds, just under half an acre, have been skillfully designed over the last four years. New pebble patios, garden beds, and a newly planted wall of trees all help create an outdoor sanctuary. Landscape lighting was added to elegantly note the beauty of the yard and the home in the evening. The homes stone foundation has been sealed and masons have professionally tuck pointed the facade. Premium wireless service throughout the home installed by World Wide Stereo and a new sound system on the main level make 8315 Seminole the rarest of finds - a new home steeped in the tradition of the past and one perfect for entertaining and family life. The property is walkable to two commuter train stations, Chestnut Hill's quality shops and restaurants on Germantown Avenue, local public and private schools, and the walking, biking, and riding trails of the Wissahickon Park. Easy commute to Philadelphia and Manhattan. Seller is a licensed PA agent.
Location
State PA
County Philadelphia
Area 19118 (19118)
Zoning RSD3
Rooms
Basement Other
Interior
Interior Features Built-Ins, Breakfast Area, Carpet, Wood Floors, Wine Storage, Walk-in Closet(s), Upgraded Countertops, Formal/Separate Dining Room
Hot Water Natural Gas
Heating Radiant
Cooling Central A/C
Flooring Slate, Ceramic Tile, Hardwood, Carpet
Fireplaces Number 6
Equipment Built-In Range, Built-In Microwave, Dishwasher, Disposal, Commercial Range, Exhaust Fan, Stainless Steel Appliances
Fireplace Y
Appliance Built-In Range, Built-In Microwave, Dishwasher, Disposal, Commercial Range, Exhaust Fan, Stainless Steel Appliances
Heat Source Electric
Exterior
Water Access N
Roof Type Slate
Accessibility None
Garage N
Building
Story 3
Sewer Public Sewer
Water Public
Architectural Style Colonial
Level or Stories 3
Additional Building Above Grade, Below Grade
Structure Type 9'+ Ceilings
New Construction N
Schools
School District The School District Of Philadelphia
Others
Senior Community No
Tax ID 092292300
Ownership Fee Simple
SqFt Source Assessor
Acceptable Financing Cash, Conventional, Private
Listing Terms Cash, Conventional, Private
Financing Cash,Conventional,Private
Special Listing Condition Standard
Read Less
Want to know what your home might be worth? Contact us for a FREE valuation!

Our team is ready to help you sell your home for the highest possible price ASAP

Bought with Ellen Hass • Kurfiss Sotheby's International Realty

GET MORE INFORMATION





