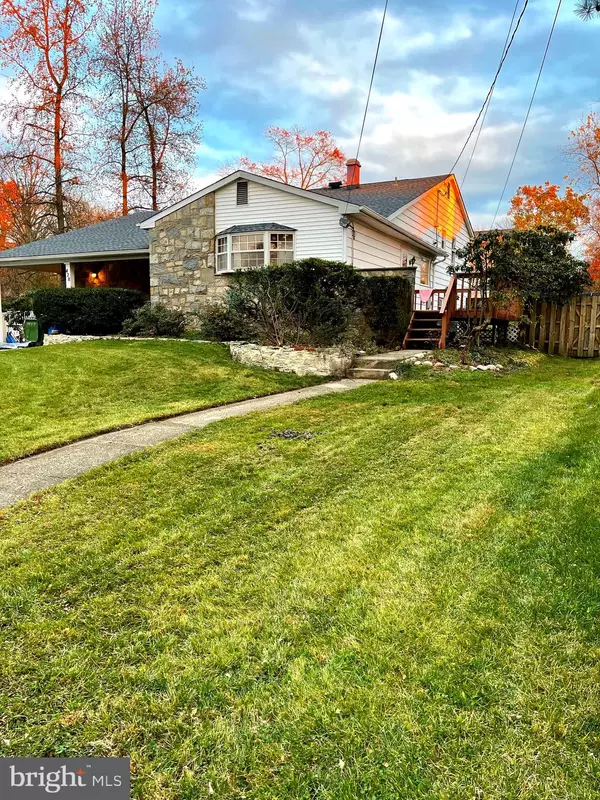$489,000
$449,000
8.9%For more information regarding the value of a property, please contact us for a free consultation.
428 BARBY LN Cherry Hill, NJ 08003
4 Beds
3 Baths
2,660 SqFt
Key Details
Sold Price $489,000
Property Type Single Family Home
Sub Type Detached
Listing Status Sold
Purchase Type For Sale
Square Footage 2,660 sqft
Price per Sqft $183
Subdivision Woodcrest
MLS Listing ID NJCD2011608
Sold Date 02/25/22
Style Split Level,Transitional
Bedrooms 4
Full Baths 2
Half Baths 1
HOA Y/N N
Abv Grd Liv Area 2,660
Originating Board BRIGHT
Year Built 1962
Annual Tax Amount $9,321
Tax Year 2021
Lot Size 0.278 Acres
Acres 0.28
Lot Dimensions 97.00 x 125.00
Property Description
Located in the well established Woodcrest Neighborhood of Cherry Hill, this spacious split level home is situated on a nice, quiet street. Inviting curb appeal, landscaping, and wonderful front porch greet you before entering the home through double front doors. Step inside, you will love the open floor plan with repolished original hardwood floors, recessed lighting, plus warm paint colors and finishes. The updated kitchen boasts beautiful cherry cabinetry, granite counters and tiled backsplash. Off of the kitchen is the dining room, a place for gatherings to celebrate holidays and all good things! Living room with an architecturally designed cathedral/vaulted ceiling adds to the beauty of the home. Second level of the home's primary suite has a walk-in closet and updated bathroom. There are also three other bedrooms with ample closet space. The full hall bathroom features a tub/shower combination. The lower level of the home boasts a large family room, gas fireplace, where everyone can unwind at the end of the day watching Netflix or sporting events. To complete this level is a home office which is always a bonus to have. Laundry room is on this level. The fully fenced backyard features deck, patio and shed. To complete this home there is a full basement where you can have a play area, workout area or whatever your heart desires. One year old roof, 5 year old HAVC, 4 year old fence, kitchen and bathroom were updated in 2014. Other amenities include recessed lights, garage door opener plus the washer, dryer and refrigerator will remain in the house. Excellent Award Winning Cherry Hill School System. There are Starbucks, Dunkin Donuts, Trader Joes, Whole Foods and Wegmans close by. Easy access to Patco high speed lines and roadways to NJ Shore, North Jersey plus Philadelphia. A pleasure to show!
Location
State NJ
County Camden
Area Cherry Hill Twp (20409)
Zoning RESIDENTIAL
Rooms
Other Rooms Living Room, Dining Room, Primary Bedroom, Bedroom 2, Bedroom 3, Bedroom 4, Kitchen, Family Room, Study, Bonus Room
Basement Full
Interior
Interior Features Attic, Ceiling Fan(s), Dining Area, Family Room Off Kitchen, Primary Bath(s), Recessed Lighting, Stall Shower, Tub Shower, Walk-in Closet(s), Upgraded Countertops
Hot Water Electric
Heating Forced Air
Cooling Central A/C
Fireplaces Number 1
Fireplaces Type Gas/Propane
Fireplace Y
Heat Source Natural Gas
Laundry Lower Floor
Exterior
Exterior Feature Deck(s), Patio(s), Porch(es)
Parking Features Garage - Front Entry, Garage Door Opener, Inside Access
Garage Spaces 1.0
Fence Wood
Water Access N
Accessibility None
Porch Deck(s), Patio(s), Porch(es)
Attached Garage 1
Total Parking Spaces 1
Garage Y
Building
Story 4
Foundation Block
Sewer Public Sewer
Water Public
Architectural Style Split Level, Transitional
Level or Stories 4
Additional Building Above Grade, Below Grade
New Construction N
Schools
Elementary Schools Woodcrest E.S.
Middle Schools Rosa International M.S.
High Schools Cherry Hill High - East
School District Cherry Hill Township Public Schools
Others
Senior Community No
Tax ID 09-00528 48-00015
Ownership Fee Simple
SqFt Source Assessor
Acceptable Financing Cash, Conventional, FHA, VA
Listing Terms Cash, Conventional, FHA, VA
Financing Cash,Conventional,FHA,VA
Special Listing Condition Standard
Read Less
Want to know what your home might be worth? Contact us for a FREE valuation!

Our team is ready to help you sell your home for the highest possible price ASAP

Bought with Brandon Rasmussen • Keller Williams Premier

GET MORE INFORMATION





