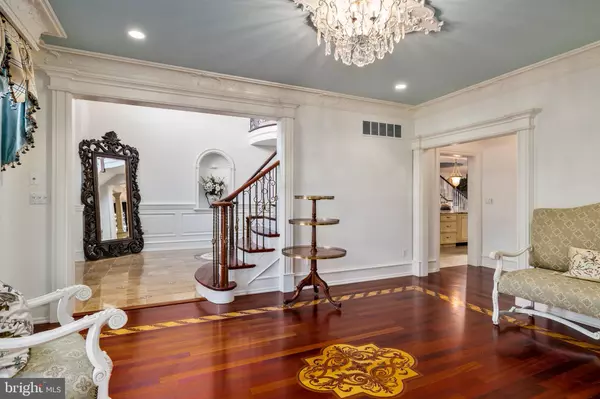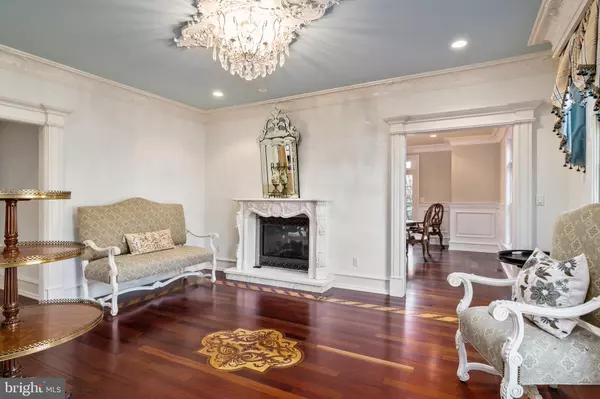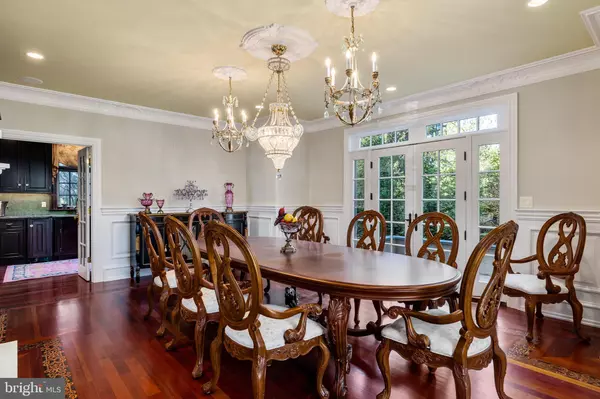$1,425,000
$1,450,000
1.7%For more information regarding the value of a property, please contact us for a free consultation.
736 JAMIE DR Moorestown, NJ 08057
5 Beds
6 Baths
7,014 SqFt
Key Details
Sold Price $1,425,000
Property Type Single Family Home
Sub Type Detached
Listing Status Sold
Purchase Type For Sale
Square Footage 7,014 sqft
Price per Sqft $203
Subdivision North West Estates
MLS Listing ID NJBL2010382
Sold Date 03/18/22
Style Colonial
Bedrooms 5
Full Baths 5
Half Baths 1
HOA Y/N N
Abv Grd Liv Area 7,014
Originating Board BRIGHT
Year Built 1997
Annual Tax Amount $34,867
Tax Year 2021
Lot Size 0.575 Acres
Acres 0.58
Lot Dimensions 150.00 x 167.00
Property Description
Located in the coveted Northwest Estates Development,There are few homes which have been built with an enormous attention of detail in every aspect. In 2005 the home was completely expanded upon and remodeled into one of Moorestown finest open concept residence. This over 7,000 sqft home was designed for large celebrations and a million family memories, 736 Jamie Drive is a wish come true. Greeted by a custom architectural floating curved staircase and imported marble floors leads to the massive great room with rounded walls, gas fireplace, and large open kitchen concept.
Creative open floor plan, filled with alcoves to find your personal solitude. Massive wall to ceiling windows lights up the home.
Wall of Sub-Zero refrigerator/ freezer wall-in pantry, 2 gigantic kitchen sinks, 6 burners plus grill slide in double oven professional range, and 2021 hottest trends of the double island. Upstairs consist of 4 of the largest bedrooms on the market but designed to add a wall for the 6th bedroom. Each room has painted character, designer walk in custom closets. The Primary bedroom consist of your own private escape, lavish master bath with steam shower, Jacuzzi tub, hidden sitting room and fireplace. Additional Jack and Jill bedroom, one en suite and study center. The third floor consist of a secret room, which you can only see if you view the home.
The English basement becomes an additional hub of entertainment, with a full-service kitchen. Legal additional bedroom, gym, art studio, glass enclosed wine cellar, full bathroom and game room. Oversized two car garage leads to the custom mudroom. Opportunity like this do not come around often.
Location
State NJ
County Burlington
Area Moorestown Twp (20322)
Zoning SINGLE
Rooms
Other Rooms Living Room, Dining Room, Sitting Room, Bedroom 2, Bedroom 3, Bedroom 4, Kitchen, Den, Foyer, Breakfast Room, Bedroom 1, Exercise Room, In-Law/auPair/Suite, Laundry, Loft, Mud Room, Office
Basement Daylight, Partial, English, Fully Finished
Interior
Hot Water Natural Gas
Heating Forced Air
Cooling Central A/C
Heat Source Natural Gas
Exterior
Parking Features Garage - Side Entry
Garage Spaces 2.0
Water Access N
Roof Type Shingle
Accessibility None
Attached Garage 2
Total Parking Spaces 2
Garage Y
Building
Story 3
Foundation Concrete Perimeter
Sewer No Septic System
Water Public
Architectural Style Colonial
Level or Stories 3
Additional Building Above Grade, Below Grade
New Construction N
Schools
Elementary Schools George C. Baker E.S.
Middle Schools Wm Allen M.S.
High Schools Moorestown H.S.
School District Moorestown Township Public Schools
Others
Senior Community No
Tax ID 22-04003-00004
Ownership Fee Simple
SqFt Source Assessor
Special Listing Condition Standard
Read Less
Want to know what your home might be worth? Contact us for a FREE valuation!

Our team is ready to help you sell your home for the highest possible price ASAP

Bought with Michael Brattelli • Weichert Realtors-Medford

GET MORE INFORMATION





