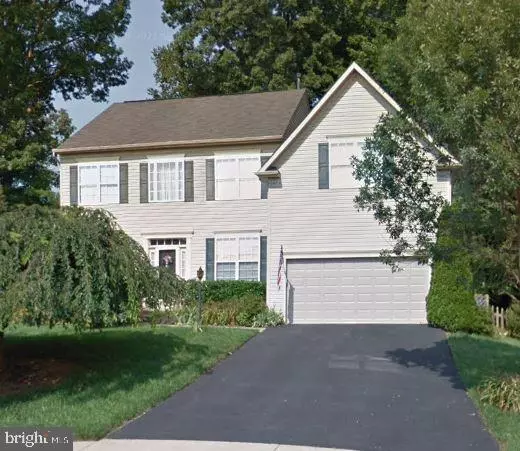$636,000
$615,000
3.4%For more information regarding the value of a property, please contact us for a free consultation.
4360 EDINBOROUGH CT Woodbridge, VA 22193
5 Beds
3 Baths
3,110 SqFt
Key Details
Sold Price $636,000
Property Type Single Family Home
Sub Type Detached
Listing Status Sold
Purchase Type For Sale
Square Footage 3,110 sqft
Price per Sqft $204
Subdivision Witheridge Estates
MLS Listing ID VAPW2021748
Sold Date 04/27/22
Style Colonial
Bedrooms 5
Full Baths 2
Half Baths 1
HOA Fees $56/qua
HOA Y/N Y
Abv Grd Liv Area 3,110
Originating Board BRIGHT
Year Built 2003
Annual Tax Amount $5,509
Tax Year 2021
Lot Size 0.350 Acres
Acres 0.35
Property Description
You do not want to miss this spacious 5 bedroom single family home at the top of the cul-de-sac!
The main level has a gorgeous eat-in kitchen, large island, and beautiful hardwood floors throughout most of the first floor. There is a spacious main level office/library and the laundry room off the kitchen that connects to the 2-car garage. The formal dining room, formal living room and family room provide lots of room! There is a deck that is connected to the kitchen exit that leads to the fully fenced in backyard!
The upstairs has 5 bedrooms, including a master/primary room with a master bath that has soaker tub and shower, and a walk-in closet. A second full bath is also upstairs!
The unfinished basement is entirely framed off (ready to be finished) with a rough in. There is also a workshop with shelving that conveys.
FRESH PAINT throughout top two levels of home to include new trim and ceilings! Carpet just replaced on main floor (living room) and 1-2 bedrooms upstairs will be replaced/repaired upon move out! Outdoor grill and deck furniture conveys to new owner! Hutch in dining room, as well as dining room table and chairs can be negotiated if buyer wants to purchase! Electric fireplace in formal living room conveys!
Does not convey: Chandelier in dining room and electric fireplace in Primary bedroom.
Home is located close to I-95 and Route 1. Quick access to commuter lots and Virginia Railway Express (VRE) stations! Tons of restaurants, shopping and recreational activities nearby!
Location
State VA
County Prince William
Zoning RESIDENTIAL
Rooms
Other Rooms Living Room, Dining Room, Primary Bedroom, Sitting Room, Bedroom 2, Bedroom 3, Bedroom 4, Bedroom 5, Kitchen, Family Room, Library, Breakfast Room
Basement Unfinished
Interior
Interior Features Breakfast Area, Kitchen - Table Space, Dining Area, Primary Bath(s), Wood Floors, Floor Plan - Traditional, Carpet, Family Room Off Kitchen, Kitchen - Eat-In, Kitchen - Island, Pantry, Soaking Tub, Walk-in Closet(s)
Hot Water Natural Gas
Heating Forced Air, Central
Cooling Central A/C
Flooring Hardwood, Carpet, Ceramic Tile
Equipment Dishwasher, Disposal, Dryer, Microwave, Oven/Range - Electric, Washer, Built-In Microwave, Water Heater
Furnishings No
Fireplace N
Window Features Double Pane
Appliance Dishwasher, Disposal, Dryer, Microwave, Oven/Range - Electric, Washer, Built-In Microwave, Water Heater
Heat Source Natural Gas
Laundry Main Floor
Exterior
Exterior Feature Deck(s)
Parking Features Garage Door Opener
Garage Spaces 2.0
Fence Partially
Utilities Available Cable TV Available
Amenities Available Common Grounds, Tot Lots/Playground
Water Access N
View Trees/Woods
Roof Type Fiberglass
Accessibility None
Porch Deck(s)
Road Frontage State
Attached Garage 2
Total Parking Spaces 2
Garage Y
Building
Lot Description Cul-de-sac, Landscaping, Trees/Wooded
Story 3
Foundation Permanent
Sewer Public Sewer
Water Public
Architectural Style Colonial
Level or Stories 3
Additional Building Above Grade, Below Grade
Structure Type Cathedral Ceilings,9'+ Ceilings,2 Story Ceilings
New Construction N
Schools
Elementary Schools Henderson
Middle Schools Saunders
High Schools Forest Park
School District Prince William County Public Schools
Others
HOA Fee Include Common Area Maintenance,Snow Removal,Trash
Senior Community No
Tax ID 8191-31-9055
Ownership Fee Simple
SqFt Source Estimated
Security Features Electric Alarm
Acceptable Financing Cash, FHA, Conventional, VA
Horse Property N
Listing Terms Cash, FHA, Conventional, VA
Financing Cash,FHA,Conventional,VA
Special Listing Condition Standard
Read Less
Want to know what your home might be worth? Contact us for a FREE valuation!

Our team is ready to help you sell your home for the highest possible price ASAP

Bought with Brendan Reals • EXP Realty, LLC
GET MORE INFORMATION

