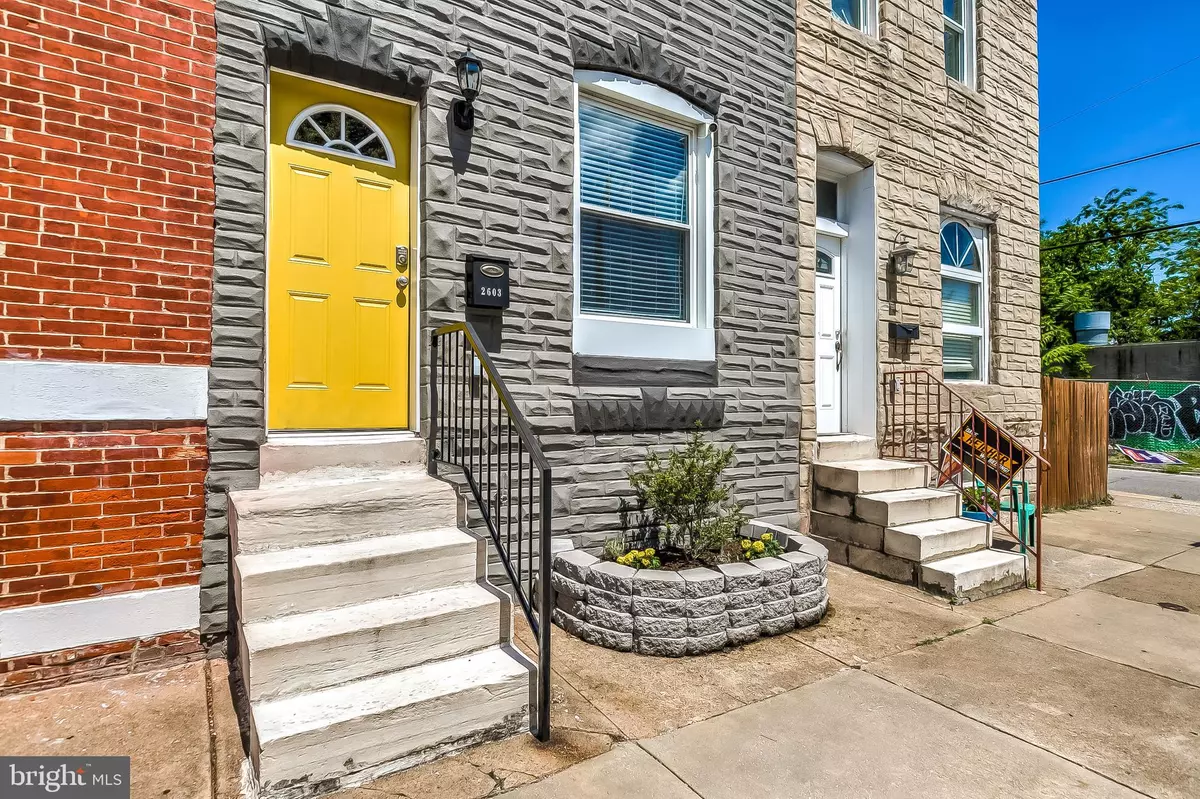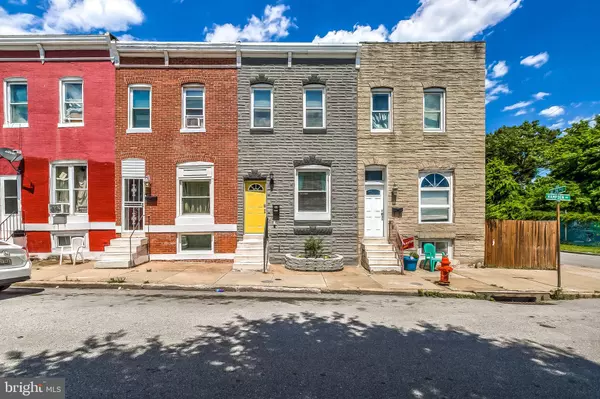$255,000
$259,999
1.9%For more information regarding the value of a property, please contact us for a free consultation.
2603 HAMPDEN AVE Baltimore, MD 21211
2 Beds
2 Baths
1,732 SqFt
Key Details
Sold Price $255,000
Property Type Townhouse
Sub Type Interior Row/Townhouse
Listing Status Sold
Purchase Type For Sale
Square Footage 1,732 sqft
Price per Sqft $147
Subdivision Remington Historic District
MLS Listing ID MDBA512592
Sold Date 07/28/20
Style Traditional
Bedrooms 2
Full Baths 2
HOA Y/N N
Abv Grd Liv Area 1,260
Originating Board BRIGHT
Year Built 1912
Annual Tax Amount $2,664
Tax Year 2019
Lot Size 1,015 Sqft
Acres 0.02
Property Description
This bright and open Remington Townhouse was totally renovated in 2018. The open -concept first floor provides ample room in the Living Room, Dining Room and Kitchen to gather with friends and family. The Kitchen is equipped with light wood cabinets, Granite countertops, Stainless Steel appliances, and a 5-burner gas stove. The second floor includes two large Bedrooms with large closets in each, at opposite ends of the hallway, fully carpeted, with ceiling fans in both, and a hallway Laundry area with a stacked Washer/Dryer. There is a full bath with a tub/ shower. The Lower Level is finished with a Family Room (currently being used as a 3rd Bedroom), there is a second full bath with a large walk -in Shower with barn-style sliding glass doors. Beautiful! Lots of extra finished closet space. A separate room houses the utilities. A fenced-in backyard and a covered porch provide extra entertaining space and room for gardens, etc. This home renovation was complete and the current owners have maintained it well. Remington is filled with old factory buildings and has become Baltimore's most explosive neighborhood! New and innovative businesses, design studios and fun restaurants. This home is within walking and biking distance to R.Haus, Clavel, Charmingtons, The Paper Moon Diner as well as JHU campus and The Greenmount School. Become part of this great community. Possible LNYW home-buying incentives available for various employers. Check it out on www.livebaltimore.com WARRANTY INCLUDED!
Location
State MD
County Baltimore City
Zoning R-8
Direction West
Rooms
Other Rooms Living Room, Dining Room, Bedroom 2, Kitchen, Family Room, Bedroom 1, Bathroom 1, Bathroom 2
Interior
Interior Features Carpet, Combination Kitchen/Dining, Dining Area, Floor Plan - Open
Hot Water Natural Gas
Heating Forced Air
Cooling Central A/C, Ceiling Fan(s), Heat Pump(s), Programmable Thermostat
Flooring Hardwood, Partially Carpeted
Equipment Built-In Microwave, Disposal, Dishwasher, Microwave, Oven - Self Cleaning, Oven/Range - Gas, Refrigerator, Water Heater, Washer/Dryer Stacked
Furnishings No
Fireplace N
Window Features Energy Efficient,Screens
Appliance Built-In Microwave, Disposal, Dishwasher, Microwave, Oven - Self Cleaning, Oven/Range - Gas, Refrigerator, Water Heater, Washer/Dryer Stacked
Heat Source Natural Gas
Laundry Basement
Exterior
Water Access N
View Courtyard, City
Roof Type Built-Up
Accessibility None, 2+ Access Exits
Garage N
Building
Lot Description Level, Private
Story 2
Foundation Concrete Perimeter, Brick/Mortar
Sewer Public Sewer
Water Public
Architectural Style Traditional
Level or Stories 2
Additional Building Above Grade, Below Grade
Structure Type Dry Wall
New Construction N
Schools
School District Baltimore City Public Schools
Others
Pets Allowed Y
Senior Community No
Tax ID 0312043630A003
Ownership Ground Rent
SqFt Source Estimated
Acceptable Financing Cash, Conventional, FHA, VA
Horse Property N
Listing Terms Cash, Conventional, FHA, VA
Financing Cash,Conventional,FHA,VA
Special Listing Condition Standard
Pets Allowed No Pet Restrictions
Read Less
Want to know what your home might be worth? Contact us for a FREE valuation!

Our team is ready to help you sell your home for the highest possible price ASAP

Bought with Natalya Brusilovsky • Goldsmith Realty, Inc.

GET MORE INFORMATION





