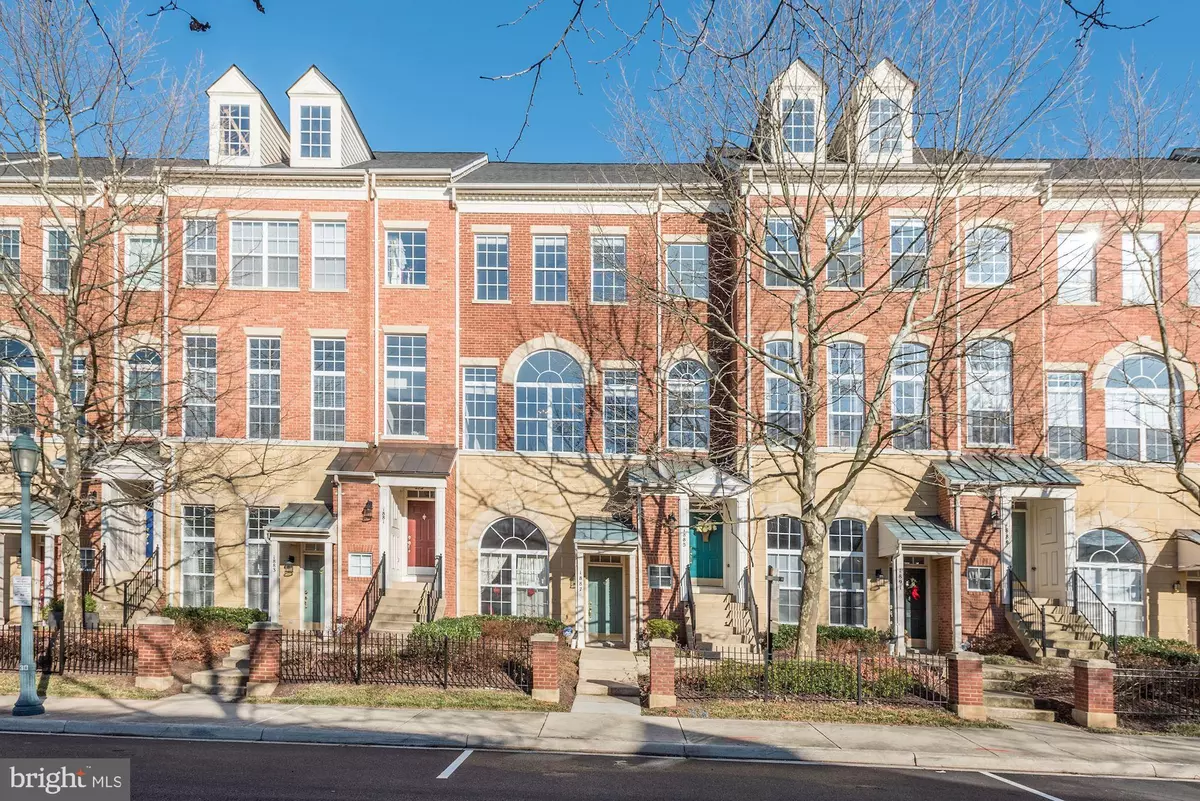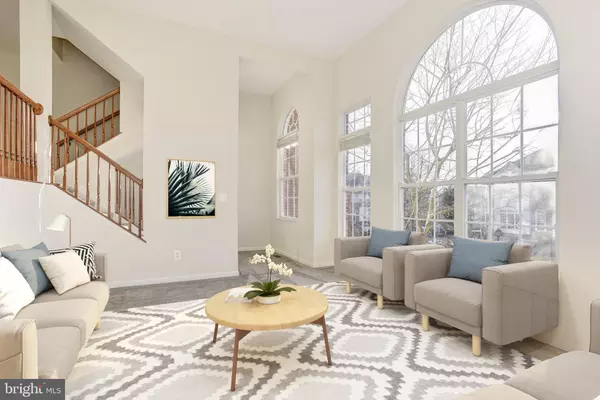$592,500
$600,000
1.3%For more information regarding the value of a property, please contact us for a free consultation.
1885 CRESCENT PARK DR Reston, VA 20190
3 Beds
3 Baths
1,876 SqFt
Key Details
Sold Price $592,500
Property Type Condo
Sub Type Condo/Co-op
Listing Status Sold
Purchase Type For Sale
Square Footage 1,876 sqft
Price per Sqft $315
Subdivision Lincoln Park
MLS Listing ID VAFX1113894
Sold Date 06/02/20
Style Traditional
Bedrooms 3
Full Baths 2
Half Baths 1
Condo Fees $285/mo
HOA Fees $120/mo
HOA Y/N Y
Abv Grd Liv Area 1,876
Originating Board BRIGHT
Year Built 1999
Annual Tax Amount $7,307
Tax Year 2020
Property Description
$10K Price Improvement! Best Value in the Neighborhood! Gorgeous three-level condo Townhouse, with attached garage, nestled on a gracious, tree-lined street within easy walking distance to the bustling and popular Reston Town Center. This sun-filled home features graceful palladian windows, an elegant floor plan, updated kitchen & bathrooms, fresh paint throughout and more. The beautiful updated kitchen features a sleek new quartz countertop, new stainless appliances, new flooring, plus a pantry. The kitchen looks onto a sun-filled family room with a 3-way fireplace. A new sliding glass door allows access to a relaxing balcony overlooking a treed common area. The spacious master bedroom has a cathedral ceiling, fan & two walk-in closets; Dual sinks, separate shower and large soaking tub in the master bathroom. Other features include the laundry room on the bedroom level, a 1 car garage with extra storage space & driveway parking. HVAC is 3-4 yrs. Enjoy an abundance of amenities in the West Market Community including a wonderful swimming pool, exercise room, sauna & club house - all a half block away! This location has so much to offer! Hop on the W&OD trail and bike to Purcellville or to Arlington; Walk to the YMCA: Enjoy Reston's abundant parks, lakes and 55 miles of paths, or an easy 10 min drive to Dulles International Airport or take the Metro into DC for a Nats game. The possibilities are endless. Make plans now to see this great home.
Location
State VA
County Fairfax
Zoning 372
Interior
Interior Features Family Room Off Kitchen, Dining Area, Primary Bath(s), Carpet, Ceiling Fan(s), Floor Plan - Open, Pantry, Recessed Lighting, Soaking Tub, Sprinkler System, Upgraded Countertops, Walk-in Closet(s), Stall Shower, Formal/Separate Dining Room
Hot Water Natural Gas
Heating Forced Air
Cooling Central A/C, Ceiling Fan(s)
Flooring Carpet, Hardwood
Fireplaces Number 1
Fireplaces Type Gas/Propane, Double Sided
Equipment Dishwasher, Disposal, Dryer, Refrigerator, Built-In Microwave, Oven/Range - Gas, Washer, Stainless Steel Appliances
Fireplace Y
Window Features Palladian,Double Pane,Screens
Appliance Dishwasher, Disposal, Dryer, Refrigerator, Built-In Microwave, Oven/Range - Gas, Washer, Stainless Steel Appliances
Heat Source Natural Gas
Laundry Upper Floor
Exterior
Exterior Feature Deck(s), Balcony
Parking Features Garage - Rear Entry
Garage Spaces 1.0
Amenities Available Club House, Community Center, Common Grounds, Pool - Outdoor, Exercise Room, Party Room, Jog/Walk Path, Sauna, Picnic Area
Water Access N
View Trees/Woods
Accessibility None
Porch Deck(s), Balcony
Attached Garage 1
Total Parking Spaces 1
Garage Y
Building
Story 3+
Sewer Public Sewer
Water Public
Architectural Style Traditional
Level or Stories 3+
Additional Building Above Grade, Below Grade
Structure Type Dry Wall,High,Cathedral Ceilings,9'+ Ceilings
New Construction N
Schools
Elementary Schools Lake Anne
Middle Schools Hughes
High Schools South Lakes
School District Fairfax County Public Schools
Others
HOA Fee Include Common Area Maintenance,Pool(s),Trash,Reserve Funds,Snow Removal
Senior Community No
Tax ID 0173 13081885
Ownership Condominium
Special Listing Condition Standard
Read Less
Want to know what your home might be worth? Contact us for a FREE valuation!

Our team is ready to help you sell your home for the highest possible price ASAP

Bought with Sharon L Buchanan • RE/MAX Premier- Leesburg
GET MORE INFORMATION





