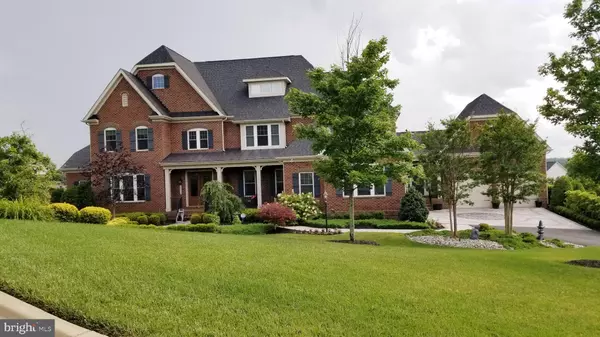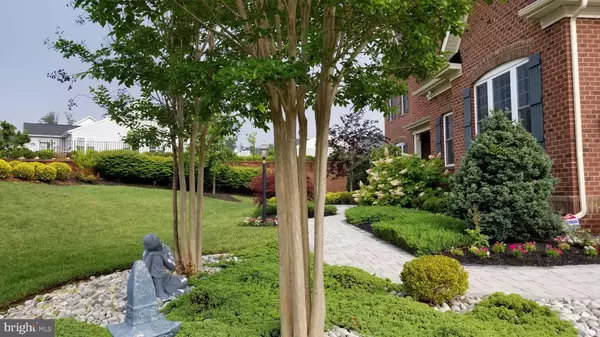$1,200,000
$1,299,000
7.6%For more information regarding the value of a property, please contact us for a free consultation.
26592 MARBURY ESTATES DR Chantilly, VA 20152
6 Beds
8 Baths
10,243 SqFt
Key Details
Sold Price $1,200,000
Property Type Single Family Home
Sub Type Detached
Listing Status Sold
Purchase Type For Sale
Square Footage 10,243 sqft
Price per Sqft $117
Subdivision Marbury
MLS Listing ID VALO413852
Sold Date 09/18/20
Style Colonial
Bedrooms 6
Full Baths 6
Half Baths 2
HOA Fees $100/mo
HOA Y/N Y
Abv Grd Liv Area 7,293
Originating Board BRIGHT
Year Built 2013
Annual Tax Amount $11,599
Tax Year 2020
Lot Size 0.500 Acres
Acres 0.5
Property Description
Welcome to NV Homes Monticello II Formally Model Home approximately 11000+ sq ft with high end upgrades that features spacious four car garages, elegant stone paver driveway, backyard with expansive Trex deck and patio with fire pit, six bedrooms, each have its own en suite bath and walk-in closet, a grand two-story open foyer with a beautiful curved oak staircase, expansive gourmet kitchen with breakfast area, 10 tall ceilings and a two-story family room. The grand foyer greets you with an elegant curved staircase winding up to the second floor. To each side are the spacious Living Room and Dining Room for formal entertaining. First floor Bedroom with full bath . A Study, featuring double-doors, built-in bookcase that provide a private yet accessible place to work from home. An enormous two-story Family Room with coffer ceiling, along with cozy stone fireplace. The Dinette flows into a gourmet Kitchen featuring a walk-in pantry and huge center work island with two dedicated dish washers, a six gas burners, Viking stainless steel appliances. Right off the kitchen is the Morning Room for even more light and room for entertaining. Built-in hutch and butler's pantry provide more storage and prep space. A rear side Family Entry, with built-in arrival center, mudroom with washer and dryer, coat closet, and bulk pantry, is convenient to the garage. There 2 powder rooms on each side of the house for more convenience. Upstairs provides four additional bedrooms, each have its own en suite bath and walk-in close . A magnificent Owner s Suite with soaking tub, Roman walk-in shower, dual vanities and dual closets. wet bar with beverage cooler. Master bedroom also including the Sitting Room and Covered Porch, with a fantastic double-sided fireplace, which provides a cozy atmosphere. The second floor feature a generous laundry with laundry tub. The finished lower level include a Recreation Room, Exercise Room, Media Room, Bedroom with full bath and a wet bar that accommodating large gathering . Agent is the owner.
Location
State VA
County Loudoun
Zoning 01
Rooms
Other Rooms Living Room, Dining Room, Primary Bedroom, Bedroom 5, Family Room, Basement, Foyer, Breakfast Room, Study, Exercise Room, In-Law/auPair/Suite, Laundry, Mud Room, Recreation Room, Storage Room, Utility Room, Workshop, Media Room, Bathroom 1, Bathroom 2, Bathroom 3, Primary Bathroom, Full Bath, Half Bath
Basement Full
Main Level Bedrooms 1
Interior
Interior Features Butlers Pantry, Breakfast Area, Crown Moldings, Curved Staircase, Entry Level Bedroom, Family Room Off Kitchen, Kitchen - Gourmet, Kitchen - Island, Pantry, Recessed Lighting, Sprinkler System, Upgraded Countertops, Window Treatments, Wine Storage, Wood Floors
Hot Water 60+ Gallon Tank, Natural Gas
Heating Central
Cooling Central A/C
Flooring Hardwood, Carpet, Ceramic Tile
Fireplaces Number 2
Equipment Built-In Microwave, Built-In Range, Cooktop, Dishwasher, Disposal, Dryer - Front Loading, ENERGY STAR Clothes Washer, ENERGY STAR Dishwasher, Oven - Double, Refrigerator, Six Burner Stove, Stainless Steel Appliances, Washer
Appliance Built-In Microwave, Built-In Range, Cooktop, Dishwasher, Disposal, Dryer - Front Loading, ENERGY STAR Clothes Washer, ENERGY STAR Dishwasher, Oven - Double, Refrigerator, Six Burner Stove, Stainless Steel Appliances, Washer
Heat Source Natural Gas
Laundry Main Floor, Upper Floor
Exterior
Exterior Feature Deck(s), Patio(s), Balcony
Parking Features Garage Door Opener, Garage - Rear Entry
Garage Spaces 10.0
Amenities Available Fitness Center, Jog/Walk Path, Picnic Area, Recreational Center, Swimming Pool, Tennis Courts
Water Access N
Roof Type Shingle
Accessibility Level Entry - Main, >84\" Garage Door
Porch Deck(s), Patio(s), Balcony
Road Frontage City/County
Attached Garage 4
Total Parking Spaces 10
Garage Y
Building
Story 3
Sewer Public Sewer
Water Public
Architectural Style Colonial
Level or Stories 3
Additional Building Above Grade, Below Grade
New Construction N
Schools
Elementary Schools Buffalo Trail
Middle Schools Willard
High Schools Lightridge
School District Loudoun County Public Schools
Others
Pets Allowed N
HOA Fee Include Recreation Facility,Pool(s),Snow Removal
Senior Community No
Tax ID 209393803000
Ownership Fee Simple
SqFt Source Assessor
Horse Property N
Special Listing Condition Standard
Read Less
Want to know what your home might be worth? Contact us for a FREE valuation!

Our team is ready to help you sell your home for the highest possible price ASAP

Bought with Havi T Vo • Samson Properties
GET MORE INFORMATION





