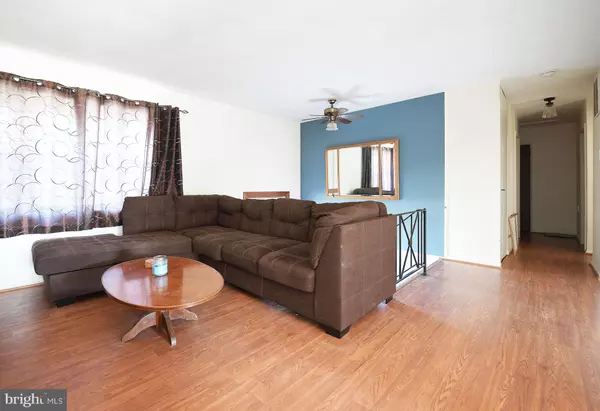$232,000
$225,000
3.1%For more information regarding the value of a property, please contact us for a free consultation.
618 SILVERBELL DR Edgewood, MD 21040
3 Beds
2 Baths
1,387 SqFt
Key Details
Sold Price $232,000
Property Type Single Family Home
Sub Type Detached
Listing Status Sold
Purchase Type For Sale
Square Footage 1,387 sqft
Price per Sqft $167
Subdivision Edge Mead
MLS Listing ID MDHR255026
Sold Date 03/31/21
Style Bi-level
Bedrooms 3
Full Baths 1
Half Baths 1
HOA Y/N N
Abv Grd Liv Area 962
Originating Board BRIGHT
Year Built 1963
Annual Tax Amount $1,853
Tax Year 2021
Lot Size 10,824 Sqft
Acres 0.25
Property Description
New Price! This home has a ton to offer with open floor plan, kitchen with ample storage space and three spacious bedrooms on the main floor. The lower level boasts a family room with faux fireplace and a half bath. A whole house vacuum makes cleaning easy! You won't have to clean off the car on the snowy days with the one car and additional storage space . Out the back sliding door is a covered porch that looks out to the large back yard has with shed . This space is perfect for the dogs to run or to put a playlet for the kids. Schedule your showing today before its SOLD! Home is sold As- is
Location
State MD
County Harford
Zoning R3
Rooms
Basement Fully Finished
Main Level Bedrooms 3
Interior
Hot Water Electric
Heating Heat Pump(s)
Cooling Central A/C
Fireplaces Number 1
Fireplaces Type Gas/Propane
Fireplace Y
Heat Source Electric
Exterior
Parking Features Garage - Front Entry
Garage Spaces 3.0
Fence Rear
Utilities Available Cable TV Available
Water Access N
Accessibility None
Attached Garage 1
Total Parking Spaces 3
Garage Y
Building
Story 2
Sewer Public Sewer
Water Public
Architectural Style Bi-level
Level or Stories 2
Additional Building Above Grade, Below Grade
New Construction N
Schools
School District Harford County Public Schools
Others
Pets Allowed Y
Senior Community No
Tax ID 1301111760
Ownership Fee Simple
SqFt Source Assessor
Acceptable Financing Conventional, FHA 203(k), VA, FHA
Listing Terms Conventional, FHA 203(k), VA, FHA
Financing Conventional,FHA 203(k),VA,FHA
Special Listing Condition Standard
Pets Allowed No Pet Restrictions
Read Less
Want to know what your home might be worth? Contact us for a FREE valuation!

Our team is ready to help you sell your home for the highest possible price ASAP

Bought with Karolina Stasiukiewicz • Cummings & Co. Realtors

GET MORE INFORMATION





