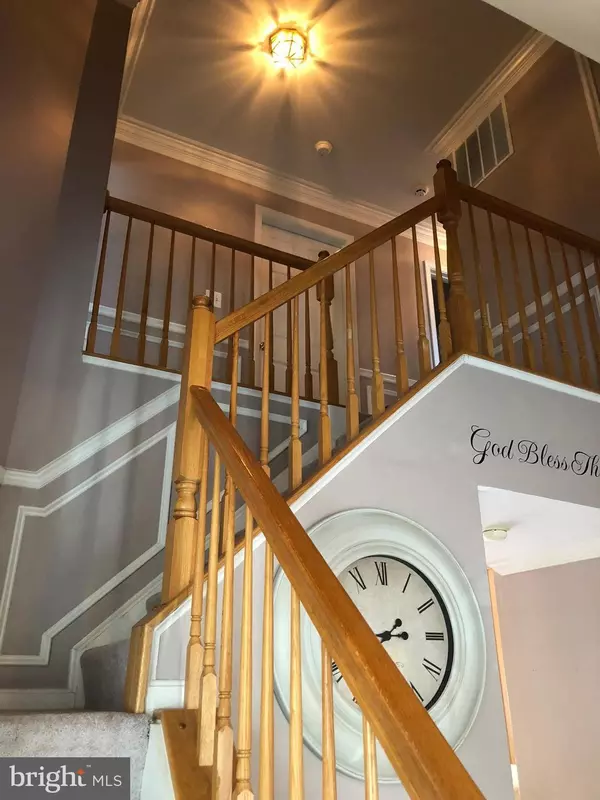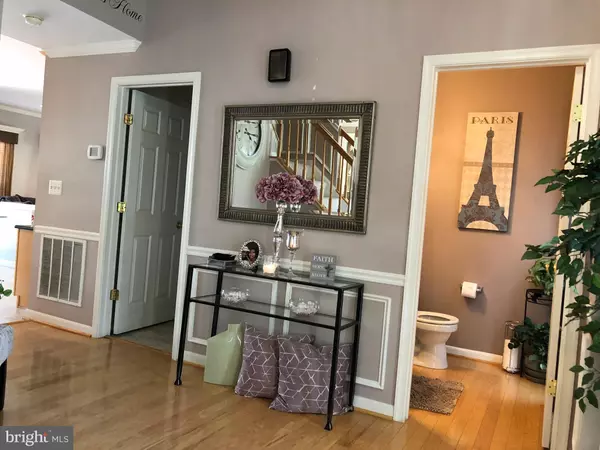$560,000
$565,000
0.9%For more information regarding the value of a property, please contact us for a free consultation.
3146 WEEPING CHERRY CT Dumfries, VA 22026
4 Beds
4 Baths
3,294 SqFt
Key Details
Sold Price $560,000
Property Type Single Family Home
Sub Type Detached
Listing Status Sold
Purchase Type For Sale
Square Footage 3,294 sqft
Price per Sqft $170
Subdivision Hampstead Landing
MLS Listing ID VAPW2006536
Sold Date 10/18/21
Style Colonial
Bedrooms 4
Full Baths 3
Half Baths 1
HOA Fees $86/mo
HOA Y/N Y
Abv Grd Liv Area 2,294
Originating Board BRIGHT
Year Built 2002
Annual Tax Amount $5,616
Tax Year 2021
Lot Size 7,353 Sqft
Acres 0.17
Property Description
Beautiful home w/ Double Decks and inground sprinkler system. LR has built in shelves. Entire home has lots of crown molding, picture molding, &chair rail. Kit has granite counters, island, 42" cabs, and breakfast room. FR has gas FP. Master suite has walk in closets, Master Bath has sep shower, garden tub, & dual vanities. Fin Basement has Rec room, exercise rm, bedroom and bath.
Location
State VA
County Prince William
Zoning PMR
Rooms
Basement Outside Entrance, Fully Finished, Walkout Level
Interior
Interior Features Kitchen - Country, Kitchen - Table Space, Built-Ins, Primary Bath(s), Floor Plan - Open, Floor Plan - Traditional
Hot Water Natural Gas
Heating Forced Air
Cooling Ceiling Fan(s), Central A/C
Fireplaces Number 1
Fireplaces Type Gas/Propane, Fireplace - Glass Doors, Mantel(s)
Fireplace Y
Heat Source Natural Gas
Exterior
Parking Features Garage - Front Entry
Garage Spaces 2.0
Water Access N
Accessibility None
Attached Garage 2
Total Parking Spaces 2
Garage Y
Building
Story 3
Foundation Concrete Perimeter
Sewer Public Sewer
Water Public
Architectural Style Colonial
Level or Stories 3
Additional Building Above Grade, Below Grade
New Construction N
Schools
School District Prince William County Public Schools
Others
Pets Allowed N
HOA Fee Include Common Area Maintenance,Snow Removal,Trash
Senior Community No
Tax ID 8289-33-6832
Ownership Fee Simple
SqFt Source Estimated
Special Listing Condition Standard
Read Less
Want to know what your home might be worth? Contact us for a FREE valuation!

Our team is ready to help you sell your home for the highest possible price ASAP

Bought with Carol A McCarthy • Samson Properties
GET MORE INFORMATION





