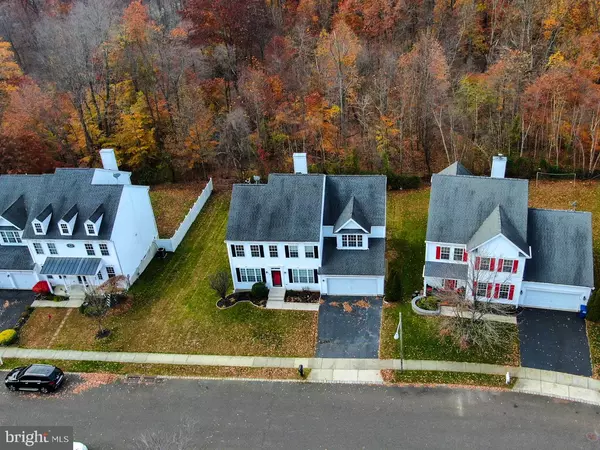$525,000
$509,000
3.1%For more information regarding the value of a property, please contact us for a free consultation.
26 SAGAMORE LN Bordentown, NJ 08505
4 Beds
4 Baths
2,856 SqFt
Key Details
Sold Price $525,000
Property Type Single Family Home
Sub Type Detached
Listing Status Sold
Purchase Type For Sale
Square Footage 2,856 sqft
Price per Sqft $183
Subdivision Crystal Lake Grand
MLS Listing ID NJBL2011294
Sold Date 12/23/21
Style Colonial
Bedrooms 4
Full Baths 3
Half Baths 1
HOA Fees $77/mo
HOA Y/N Y
Abv Grd Liv Area 2,856
Originating Board BRIGHT
Year Built 2006
Annual Tax Amount $12,053
Tax Year 2021
Lot Size 6,534 Sqft
Acres 0.15
Lot Dimensions 0.00 x 0.00
Property Description
Looking for space for your family in a warm, friendly and inviting community? Look no further! This 4/5 bedroom, 3.5 bathroom expanded Devonshire Model home with a premier location in the community of Grande at Crystal Lake, backing to a preserved wood land with views of Crystal Lake. This colonial home has an amazing flow with an open view straight into the back yard from the moment you step inside the 2 story foyer and sitting room, which is full of beautiful natural light. Freshly painted and maintenance free complimentary vinyl flooring cover most of the main level. Through the foyer, past the half bath is the den, which may be used as a 5th bedroom. The family room is comfortable with a gas fireplace and recessed lighting. The eat-in kitchen has upgrades of 42 cabinets, sparkly dark corian countertops, extensive center island, large walk in pantry and recessed lighting. The laundry room with access to the 2 car garage is conveniently located right off of the kitchen. The second level comprises 4 bedrooms, one being the spacious master bedroom with 2 walk-in closets, ensuite with 2 separate tall sink vanities, jetted soaking tub, stall shower with bench, water closet and linen closet. Another sizable bedroom, a princess suite, with its own ensuite, 2 other comparable sized bedrooms with a shared hall bath complete the 2nd level. The partially finished, walk-out, basement is enmorse and open. Idea for large gatherings or an amazing rec space.
The association offers a swimming pool, playground and basketball court. The community is right off of Rt. 130 so it is minutes away from any major roadway. This home will not last! Make an appointment to see it today!
Location
State NJ
County Burlington
Area Bordentown Twp (20304)
Zoning RESD
Direction East
Rooms
Other Rooms Living Room, Dining Room, Primary Bedroom, Bedroom 2, Bedroom 3, Bedroom 4, Kitchen, Family Room, Basement, Breakfast Room, Laundry, Office
Basement Daylight, Full, Full, Interior Access, Outside Entrance, Poured Concrete, Sump Pump, Unfinished, Walkout Level, Windows
Interior
Interior Features Attic, Breakfast Area, Ceiling Fan(s), Dining Area, Floor Plan - Open, Formal/Separate Dining Room, Kitchen - Efficiency, Kitchen - Island, Kitchen - Gourmet, Kitchen - Table Space, Pantry, Recessed Lighting, Soaking Tub, Sprinkler System, Stall Shower, Upgraded Countertops, Walk-in Closet(s), Window Treatments, Wood Floors, Other
Hot Water Natural Gas
Heating Central, Forced Air
Cooling Central A/C
Heat Source Natural Gas
Exterior
Parking Features Garage - Front Entry, Garage Door Opener, Inside Access, Oversized
Garage Spaces 6.0
Water Access N
Accessibility 2+ Access Exits, 32\"+ wide Doors, 36\"+ wide Halls, >84\" Garage Door, Level Entry - Main
Attached Garage 2
Total Parking Spaces 6
Garage Y
Building
Story 2.5
Foundation Concrete Perimeter
Sewer Public Sewer
Water Public
Architectural Style Colonial
Level or Stories 2.5
Additional Building Above Grade, Below Grade
New Construction N
Schools
High Schools Bordentown Regional H.S.
School District Bordentown Regional School District
Others
HOA Fee Include Pool(s)
Senior Community No
Tax ID 04-00138 06-00072
Ownership Fee Simple
SqFt Source Assessor
Acceptable Financing Cash, Conventional, VA
Listing Terms Cash, Conventional, VA
Financing Cash,Conventional,VA
Special Listing Condition Standard
Read Less
Want to know what your home might be worth? Contact us for a FREE valuation!

Our team is ready to help you sell your home for the highest possible price ASAP

Bought with Priya Joshi • RE/MAX Innovation

GET MORE INFORMATION





