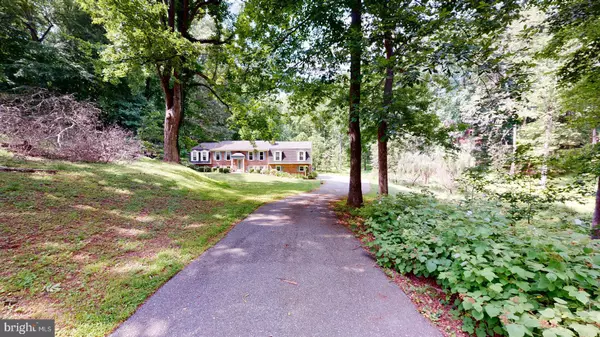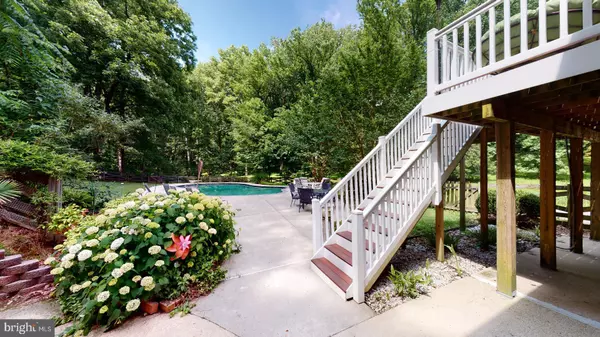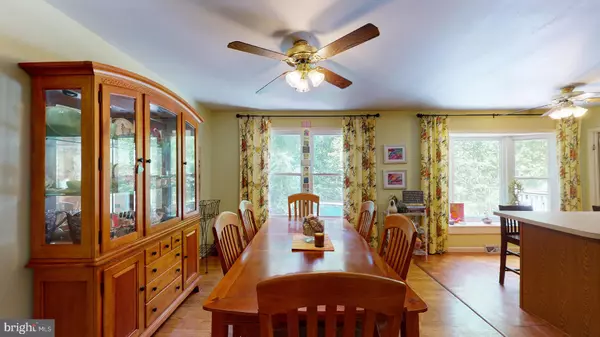$362,000
$354,500
2.1%For more information regarding the value of a property, please contact us for a free consultation.
5524 LITTLE BROOK DR La Plata, MD 20646
5 Beds
3 Baths
2,970 SqFt
Key Details
Sold Price $362,000
Property Type Single Family Home
Sub Type Detached
Listing Status Sold
Purchase Type For Sale
Square Footage 2,970 sqft
Price per Sqft $121
Subdivision Mount Carmel Estates
MLS Listing ID MDCH214686
Sold Date 07/21/20
Style Split Foyer,Dutch
Bedrooms 5
Full Baths 3
HOA Y/N N
Abv Grd Liv Area 2,010
Originating Board BRIGHT
Year Built 1973
Annual Tax Amount $4,450
Tax Year 2019
Lot Size 2.360 Acres
Acres 2.36
Property Description
BEAUTIFUL, QUIET SETTING, LONG PEACEFUL DRIVEWAY, 2+ACRES OF TREES AND ROLLING HILLS. RELAX OUT BACK IN THE INGROUND POOL. HAVE BAR-BE-QUES ON THE DECK OR PATIO. ENJOY THIS 3000+SQUAREFOOT HOME. HUGE COUNTRY KITCHEN, WITH ISLAND, PANTRY AND STAINLESS STEAL REFRIGERATOR. . FORMAL SITTING ROOM, AND GREAT ROOM ON THE FIRST FLOOR, WITH 3 BEDROOMS, 2 FIREPLACES, BUILT IN CABINETS,/DESK, BOXED BEAM CEILINGS. THE BASEMENT BOASTS ANOTHER HUGE FAMILY ROOM, 2 BEDROOMS AND BATH. SEPERATE LAUNDRY ROOM AND MUCH MORE. ... DON'T MISS OUT ON THIS STEAL OF A DEAL.
Location
State MD
County Charles
Zoning RC
Rooms
Other Rooms Living Room, Primary Bedroom, Bedroom 2, Bedroom 3, Bedroom 4, Bedroom 5, Kitchen, Family Room, Great Room, Laundry, Bathroom 1, Bathroom 2, Bathroom 3
Basement Fully Finished, Garage Access, Improved, Interior Access
Main Level Bedrooms 3
Interior
Interior Features Attic, Bar, Built-Ins, Carpet, Family Room Off Kitchen, Floor Plan - Open, Kitchen - Country, Chair Railings, Exposed Beams, Kitchen - Eat-In, Kitchen - Island, Primary Bath(s), Pantry, Laundry Chute
Heating Heat Pump(s), Wood Burn Stove
Cooling Ceiling Fan(s), Central A/C, Heat Pump(s)
Flooring Hardwood, Ceramic Tile, Carpet
Fireplaces Number 2
Equipment Built-In Microwave, Dishwasher, Dryer, Exhaust Fan, Oven/Range - Electric, Refrigerator, Stainless Steel Appliances, Washer, Water Heater
Appliance Built-In Microwave, Dishwasher, Dryer, Exhaust Fan, Oven/Range - Electric, Refrigerator, Stainless Steel Appliances, Washer, Water Heater
Heat Source Electric
Laundry Lower Floor
Exterior
Parking Features Garage Door Opener
Garage Spaces 14.0
Pool Fenced, In Ground
Utilities Available Phone Available, Fiber Optics Available, Cable TV Available
Water Access N
View Trees/Woods
Roof Type Architectural Shingle
Accessibility None
Attached Garage 2
Total Parking Spaces 14
Garage Y
Building
Story 2
Sewer Septic Exists, Septic = # of BR, Community Septic Tank, Private Septic Tank
Water Well
Architectural Style Split Foyer, Dutch
Level or Stories 2
Additional Building Above Grade, Below Grade
New Construction N
Schools
School District Charles County Public Schools
Others
Pets Allowed Y
Senior Community No
Tax ID 0906032737
Ownership Fee Simple
SqFt Source Assessor
Special Listing Condition Standard
Pets Allowed No Pet Restrictions
Read Less
Want to know what your home might be worth? Contact us for a FREE valuation!

Our team is ready to help you sell your home for the highest possible price ASAP

Bought with Anthony R Beharry • EXIT Deluxe Realty
GET MORE INFORMATION





