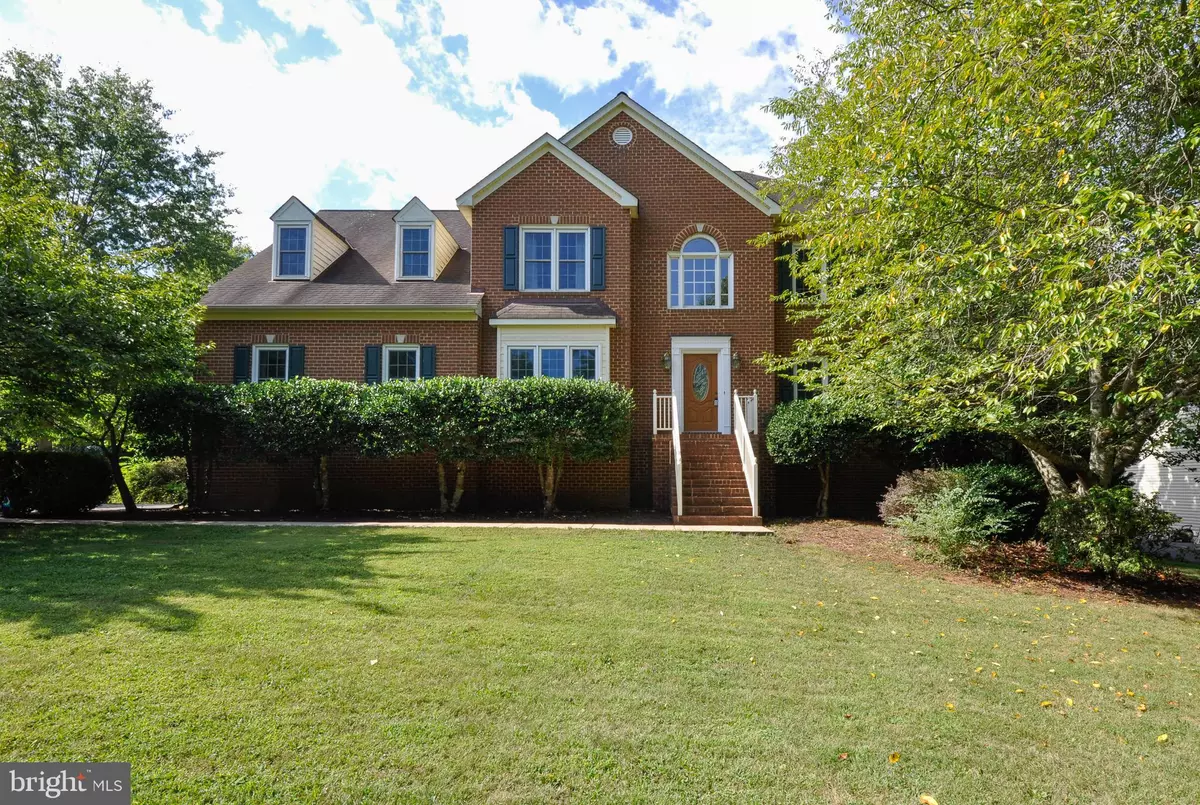$430,000
$429,900
For more information regarding the value of a property, please contact us for a free consultation.
13410 FOX CHASE LN Spotsylvania, VA 22553
5 Beds
4 Baths
4,374 SqFt
Key Details
Sold Price $430,000
Property Type Single Family Home
Sub Type Detached
Listing Status Sold
Purchase Type For Sale
Square Footage 4,374 sqft
Price per Sqft $98
Subdivision Fox Chase
MLS Listing ID VASP219942
Sold Date 04/22/20
Style Colonial
Bedrooms 5
Full Baths 3
Half Baths 1
HOA Fees $55/ann
HOA Y/N Y
Abv Grd Liv Area 3,017
Originating Board BRIGHT
Year Built 1992
Annual Tax Amount $3,252
Tax Year 2017
Lot Size 1.090 Acres
Acres 1.09
Property Description
Gorgeous brick front home located in desirable Fox Chase within the Riverbend School District! This home features Hardwood flooring throughout the main level and New Hardwood on the full upper level. There is also a Large Gourmet Kitchen with Granite Countertops and Stainless Appliances (Range and Dishwasher are new), Separate Formal Living and Dining Rooms and Office with Custom built in shelves and glass French Doors. The Open Kitchen leads into the Family Room with a soaring ceiling, Stone Front gas fireplace, New Carpet and 2nd Staircase to access bedrooms. The Master Suite has gorgeous brand-new tile, jetted tub and Huge Walk In Closet! The Finished walk out basement has brand new carpet and includes a Rec Room with Pool Table, Surround Sound, Kitchenette, Full Bath, Washer/Dryer Hookup & large 5th Bedroom. It is the perfect In Law Suite! So much storage space in basement, Attic w/ drop down ladder and loft in the garage for even more storage! You absolutely must see the very private backyard Oasis! This newly enlarged deck has stairs down to the landscaped patio & water fountain. Enjoy the peaceful sound of the waterfall while looking at your large flat yard with fire pit that backs to trees. This is without a doubt a home that the whole family will love!!!
Location
State VA
County Spotsylvania
Zoning RU
Rooms
Basement Daylight, Full, Walkout Level, Partially Finished, Outside Entrance, Interior Access
Interior
Interior Features Built-Ins, Ceiling Fan(s), Central Vacuum, Chair Railings, Crown Moldings, Double/Dual Staircase, Family Room Off Kitchen, Formal/Separate Dining Room, Kitchen - Eat-In, Kitchen - Island, Kitchen - Table Space, Kitchenette, Pantry, Primary Bath(s), Soaking Tub, Stall Shower, Water Treat System, Wood Floors, Upgraded Countertops, Window Treatments
Hot Water Electric
Heating Heat Pump(s)
Cooling Central A/C, Heat Pump(s)
Flooring Hardwood, Ceramic Tile, Carpet
Fireplaces Number 1
Fireplaces Type Gas/Propane
Equipment Central Vacuum, ENERGY STAR Dishwasher, ENERGY STAR Refrigerator, Stainless Steel Appliances, Oven/Range - Electric, Washer - Front Loading, Dryer - Front Loading, Microwave, Refrigerator, Water Conditioner - Owned, Water Heater
Fireplace Y
Appliance Central Vacuum, ENERGY STAR Dishwasher, ENERGY STAR Refrigerator, Stainless Steel Appliances, Oven/Range - Electric, Washer - Front Loading, Dryer - Front Loading, Microwave, Refrigerator, Water Conditioner - Owned, Water Heater
Heat Source None
Laundry Main Floor, Lower Floor
Exterior
Parking Features Garage - Side Entry, Garage Door Opener, Additional Storage Area, Inside Access
Garage Spaces 2.0
Amenities Available Common Grounds, Jog/Walk Path, Pool - Outdoor, Tot Lots/Playground, Water/Lake Privileges
Water Access N
Street Surface Paved
Accessibility None
Road Frontage State
Attached Garage 2
Total Parking Spaces 2
Garage Y
Building
Story 3+
Sewer On Site Septic
Water Well
Architectural Style Colonial
Level or Stories 3+
Additional Building Above Grade, Below Grade
Structure Type 9'+ Ceilings,Cathedral Ceilings
New Construction N
Schools
Elementary Schools Brock Road
Middle Schools Ni River
High Schools Riverbend
School District Spotsylvania County Public Schools
Others
HOA Fee Include Common Area Maintenance,Pool(s)
Senior Community No
Tax ID 8B2-62-
Ownership Fee Simple
SqFt Source Assessor
Special Listing Condition Standard
Read Less
Want to know what your home might be worth? Contact us for a FREE valuation!

Our team is ready to help you sell your home for the highest possible price ASAP

Bought with Rachel A Myrick • INK Homes and Lifestyle, LLC.

GET MORE INFORMATION





