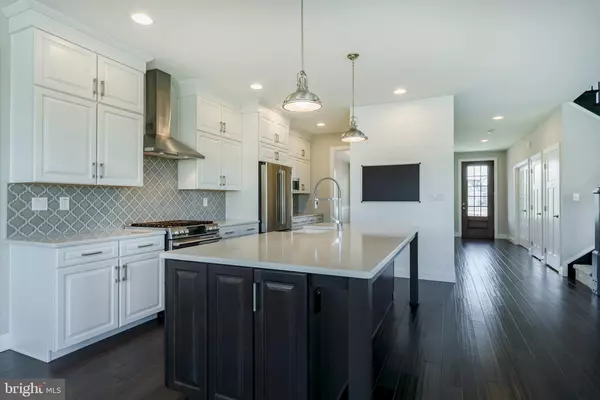$580,000
$599,000
3.2%For more information regarding the value of a property, please contact us for a free consultation.
656 ASHLAND DR Lancaster, PA 17601
4 Beds
3 Baths
2,618 SqFt
Key Details
Sold Price $580,000
Property Type Single Family Home
Sub Type Detached
Listing Status Sold
Purchase Type For Sale
Square Footage 2,618 sqft
Price per Sqft $221
Subdivision Worthington
MLS Listing ID PALA2007346
Sold Date 01/14/22
Style Colonial
Bedrooms 4
Full Baths 2
Half Baths 1
HOA Fees $33/qua
HOA Y/N Y
Abv Grd Liv Area 2,618
Originating Board BRIGHT
Year Built 2018
Annual Tax Amount $7,019
Tax Year 2022
Lot Size 8,712 Sqft
Acres 0.2
Property Description
2018 MODEL/PARADE OF HOMES MASTERPIECE!! This charming Addison Vintage has numerous upgrades and details throughout. The large front porch welcomes you into the open foyer, flanked by a private study and dining/flex space with tray ceiling, crown molding and Charleston wainscoting. The main living area with fireplace opens effortlessly to the Gourmet Kitchen, complete with eat-in quartz island, shiplap accent wall, walk-in pantry, SS appliances and breakfast area with doors to the back deck. Off the breakfast area is an entryway coming from the oversized 2 car garage with bench, coat pegs, and powder room. Upstairs, the spacious Owner's Suite features a tray ceiling and crown molding, a large walk-in closet, and luxurious Venetian Bath with tall vanities and tiled shower. 3 additional bedrooms, a full bath, and laundry room complete the second floor. The unfinished basement has roughed-in full bath and plenty of storage space. All this and more in convenient Manheim Township Location, walking distance to top rated Nitrauer Elementary School, priced to sell and ready for immediate occupancy.
Location
State PA
County Lancaster
Area Manheim Twp (10539)
Zoning RESIDENTIAL
Rooms
Other Rooms Laundry
Basement Full, Unfinished
Interior
Interior Features Breakfast Area, Combination Kitchen/Living, Crown Moldings, Family Room Off Kitchen, Floor Plan - Open, Formal/Separate Dining Room, Kitchen - Eat-In, Kitchen - Gourmet, Primary Bath(s), Walk-in Closet(s)
Hot Water Natural Gas
Heating Forced Air, Programmable Thermostat
Cooling Central A/C
Fireplaces Number 1
Fireplaces Type Mantel(s), Gas/Propane
Fireplace Y
Heat Source Natural Gas
Laundry Upper Floor
Exterior
Parking Features Garage - Front Entry, Garage Door Opener
Garage Spaces 4.0
Water Access N
Accessibility None
Attached Garage 2
Total Parking Spaces 4
Garage Y
Building
Story 2
Foundation Concrete Perimeter
Sewer Public Sewer
Water Public
Architectural Style Colonial
Level or Stories 2
Additional Building Above Grade, Below Grade
New Construction N
Schools
Middle Schools Manheim Township
High Schools Manheim Township
School District Manheim Township
Others
HOA Fee Include Common Area Maintenance
Senior Community No
Tax ID 390-95097-0-0000
Ownership Fee Simple
SqFt Source Assessor
Acceptable Financing Cash, Conventional, FHA, VA
Listing Terms Cash, Conventional, FHA, VA
Financing Cash,Conventional,FHA,VA
Special Listing Condition Standard
Read Less
Want to know what your home might be worth? Contact us for a FREE valuation!

Our team is ready to help you sell your home for the highest possible price ASAP

Bought with Sandra A Dougherty • Berkshire Hathaway HomeServices Homesale Realty
GET MORE INFORMATION





