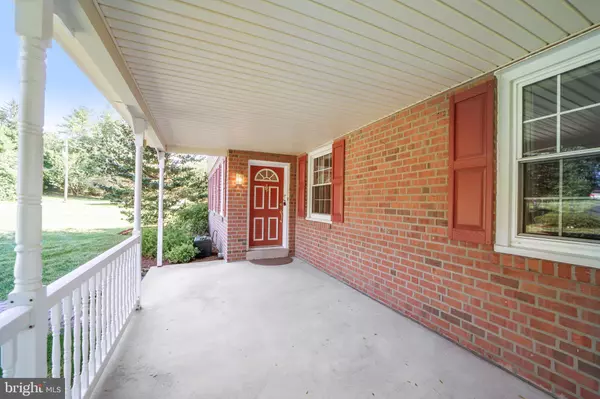$615,000
$629,900
2.4%For more information regarding the value of a property, please contact us for a free consultation.
62 STEEPLECHASE DR Media, PA 19063
5 Beds
4 Baths
2,940 SqFt
Key Details
Sold Price $615,000
Property Type Single Family Home
Sub Type Detached
Listing Status Sold
Purchase Type For Sale
Square Footage 2,940 sqft
Price per Sqft $209
Subdivision Timberwyck
MLS Listing ID PADE525840
Sold Date 09/30/20
Style Colonial
Bedrooms 5
Full Baths 2
Half Baths 2
HOA Y/N N
Abv Grd Liv Area 2,940
Originating Board BRIGHT
Year Built 1966
Annual Tax Amount $8,908
Tax Year 2019
Lot Size 0.662 Acres
Acres 0.66
Lot Dimensions 141.00 x 208.00
Property Description
Welcome to 62 Steeplechase Drive, a rare 5-Bedroom home in desirable Timberwyck, located in the award winning Rose Tree Media schools and close to the cosmopolitan oasis of Media Boro. Sitting on a lovely large corner lot, this center hall colonial boasts spacious , bright rooms with large windows, hardwood floors and a finished lower level. The elegant red brick exterior is graced by an inviting front porch, mature trees and a beautifully tree lined setting. The large eat-in kitchen features an expansive bow window overlooking the upper deck and fenced backyard. The family room features a brick fireplace with built in bookcases. The Dining room and Living room feature beautiful hardwood floors, crown molding and chair rail. In addition to the five large bedrooms, adding approximately an additional 600+ square feet of living space with the finished walkout basement that offers a wet bar, and a bath. The lower deck features a gas grill with a propane connection and ample space for entertaining. This Timberwyck offers a community pool and is conveniently located near major I95 and I476 with easy access to King of Prussia,Wilmington and Philadelphia as well as the airport. Local amenities include Ridley Creek State Park, 3 regional rail stops, Community and Mall Shopping. Within minutes of Trader Joes! Come make this home yours!
Location
State PA
County Delaware
Area Upper Providence Twp (10435)
Zoning RES
Rooms
Other Rooms Living Room, Dining Room, Primary Bedroom, Bedroom 2, Bedroom 3, Bedroom 4, Bedroom 5, Kitchen, Family Room, Basement, Primary Bathroom
Basement Full, Fully Finished, Walkout Level
Interior
Interior Features Kitchen - Eat-In, Crown Moldings, Wood Floors, Chair Railings, Wet/Dry Bar, Ceiling Fan(s), Attic/House Fan, Stall Shower, Primary Bath(s), Formal/Separate Dining Room, Carpet, Breakfast Area
Hot Water Electric
Heating Forced Air
Cooling Central A/C
Flooring Hardwood, Ceramic Tile, Carpet
Fireplaces Number 1
Fireplaces Type Gas/Propane
Equipment Built-In Range, Dishwasher, Built-In Microwave, Oven/Range - Electric
Fireplace Y
Window Features Bay/Bow
Appliance Built-In Range, Dishwasher, Built-In Microwave, Oven/Range - Electric
Heat Source Natural Gas
Laundry Main Floor
Exterior
Exterior Feature Porch(es), Deck(s)
Parking Features Garage Door Opener, Garage - Rear Entry
Garage Spaces 6.0
Fence Rear
Water Access N
Roof Type Pitched,Shingle
Accessibility None
Porch Porch(es), Deck(s)
Attached Garage 2
Total Parking Spaces 6
Garage Y
Building
Lot Description Corner, Front Yard, Rear Yard, SideYard(s)
Story 2
Sewer Public Sewer
Water Public
Architectural Style Colonial
Level or Stories 2
Additional Building Above Grade, Below Grade
New Construction N
Schools
Middle Schools Springton Lake
High Schools Penncrest
School District Rose Tree Media
Others
Senior Community No
Tax ID 35-00-02142-09
Ownership Fee Simple
SqFt Source Assessor
Security Features Smoke Detector,Carbon Monoxide Detector(s),Security System
Acceptable Financing Cash, Conventional, FHA, VA
Listing Terms Cash, Conventional, FHA, VA
Financing Cash,Conventional,FHA,VA
Special Listing Condition Standard
Read Less
Want to know what your home might be worth? Contact us for a FREE valuation!

Our team is ready to help you sell your home for the highest possible price ASAP

Bought with Gordon Stein • Compass RE

GET MORE INFORMATION





