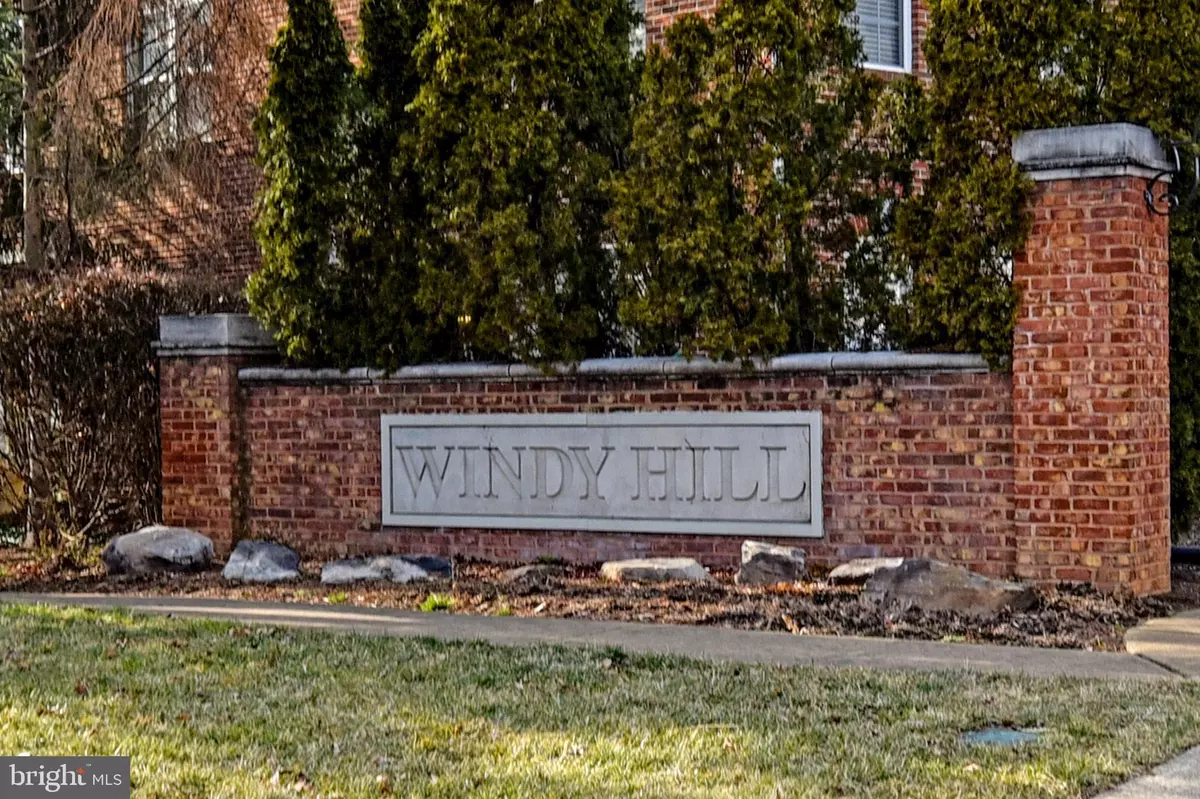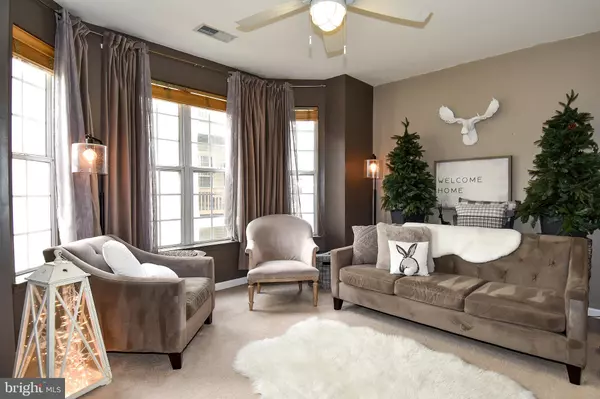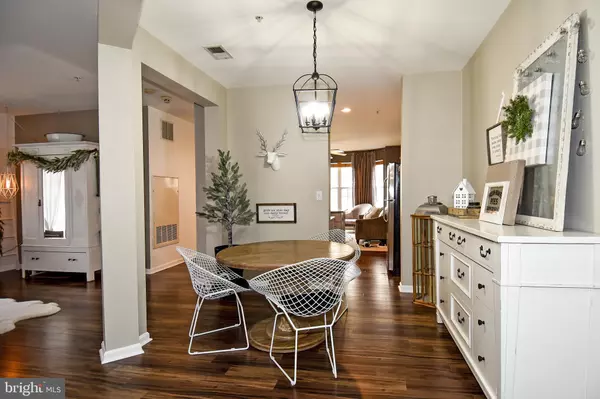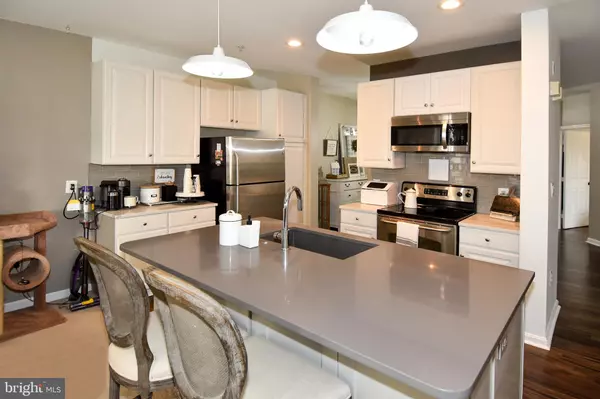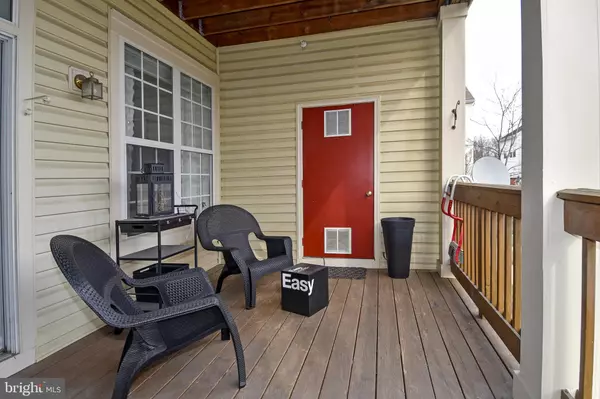$415,000
$415,000
For more information regarding the value of a property, please contact us for a free consultation.
6475 CHEYENNE DR #203 Alexandria, VA 22312
2 Beds
2 Baths
1,322 SqFt
Key Details
Sold Price $415,000
Property Type Condo
Sub Type Condo/Co-op
Listing Status Sold
Purchase Type For Sale
Square Footage 1,322 sqft
Price per Sqft $313
Subdivision Windy Hill
MLS Listing ID VAFX2053340
Sold Date 04/20/22
Style Contemporary
Bedrooms 2
Full Baths 2
Condo Fees $508/mo
HOA Y/N Y
Abv Grd Liv Area 1,322
Originating Board BRIGHT
Year Built 1998
Annual Tax Amount $4,166
Tax Year 2021
Property Description
Luxury and comfort awaitsat this condo that is situated in an exclusive enclave. Stunningly and meticulously remodeled, this two-bedroom, two-bath unit features an open floor-plan with a spacious, sunlit living room and dining room. The bright family room has direct access to the overly huge balcony that overlooks green space. The fully remodeled open gourmet kitchen includes an island with extra storage, stainless steel appliances, quartz counters, plentiful cabinets and more. The master suite offers a spa-like bathroom with a modern freestanding soaker tub, and stylish tile flooring that is heated. For your comfort and luxury there is a walk-in closet, a 2nd closet and a fashionable ceiling fan. The second bedroom is spacious with large windows and a ceiling fan. The second custom-made and remodeled bath includes a large shower, granite-top vanity and chic tile flooring. The renovation was designed for those who cherish luxury, privacy, and convenience in a unique urban setting. Additional features include a large separate utility room for the washer and dryer, spacious parking spot just out front, club house, outdoor pool, walking trails, basketball courts and more. This luxurious condo is situated minutes from 395/495, close to shops, and restaurants. Whether you are looking for a new home, or a home away from home, you don't want to miss this.
Location
State VA
County Fairfax
Zoning 312
Rooms
Other Rooms Living Room, Dining Room, Primary Bedroom, Bedroom 2, Kitchen, Family Room, Foyer, Utility Room, Bathroom 2, Primary Bathroom
Main Level Bedrooms 2
Interior
Interior Features Bar, Built-Ins, Carpet, Ceiling Fan(s), Combination Kitchen/Living, Floor Plan - Open, Kitchen - Island, Primary Bath(s), Recessed Lighting, Soaking Tub, Upgraded Countertops, Walk-in Closet(s)
Hot Water Electric
Heating Forced Air, Central
Cooling Central A/C
Equipment Built-In Microwave, Dishwasher, Disposal, Exhaust Fan, Icemaker, Refrigerator, Stainless Steel Appliances, Stove, Washer/Dryer Hookups Only
Fireplace N
Window Features Double Pane
Appliance Built-In Microwave, Dishwasher, Disposal, Exhaust Fan, Icemaker, Refrigerator, Stainless Steel Appliances, Stove, Washer/Dryer Hookups Only
Heat Source Electric
Laundry Main Floor
Exterior
Exterior Feature Patio(s), Deck(s)
Garage Spaces 2.0
Parking On Site 1
Amenities Available Pool - Outdoor, Basketball Courts, Club House, Tot Lots/Playground
Water Access N
View Garden/Lawn
Accessibility None
Porch Patio(s), Deck(s)
Total Parking Spaces 2
Garage N
Building
Story 1
Unit Features Garden 1 - 4 Floors
Sewer Public Septic
Water Public
Architectural Style Contemporary
Level or Stories 1
Additional Building Above Grade, Below Grade
New Construction N
Schools
School District Fairfax County Public Schools
Others
Pets Allowed Y
HOA Fee Include Common Area Maintenance,Lawn Maintenance,Parking Fee,Pool(s),Reserve Funds,Snow Removal,Sewer,Trash,Water
Senior Community No
Tax ID 0723 36020203
Ownership Condominium
Special Listing Condition Standard
Pets Allowed Cats OK, Dogs OK
Read Less
Want to know what your home might be worth? Contact us for a FREE valuation!

Our team is ready to help you sell your home for the highest possible price ASAP

Bought with Jin Suh • Realty ONE Group Capital
GET MORE INFORMATION

