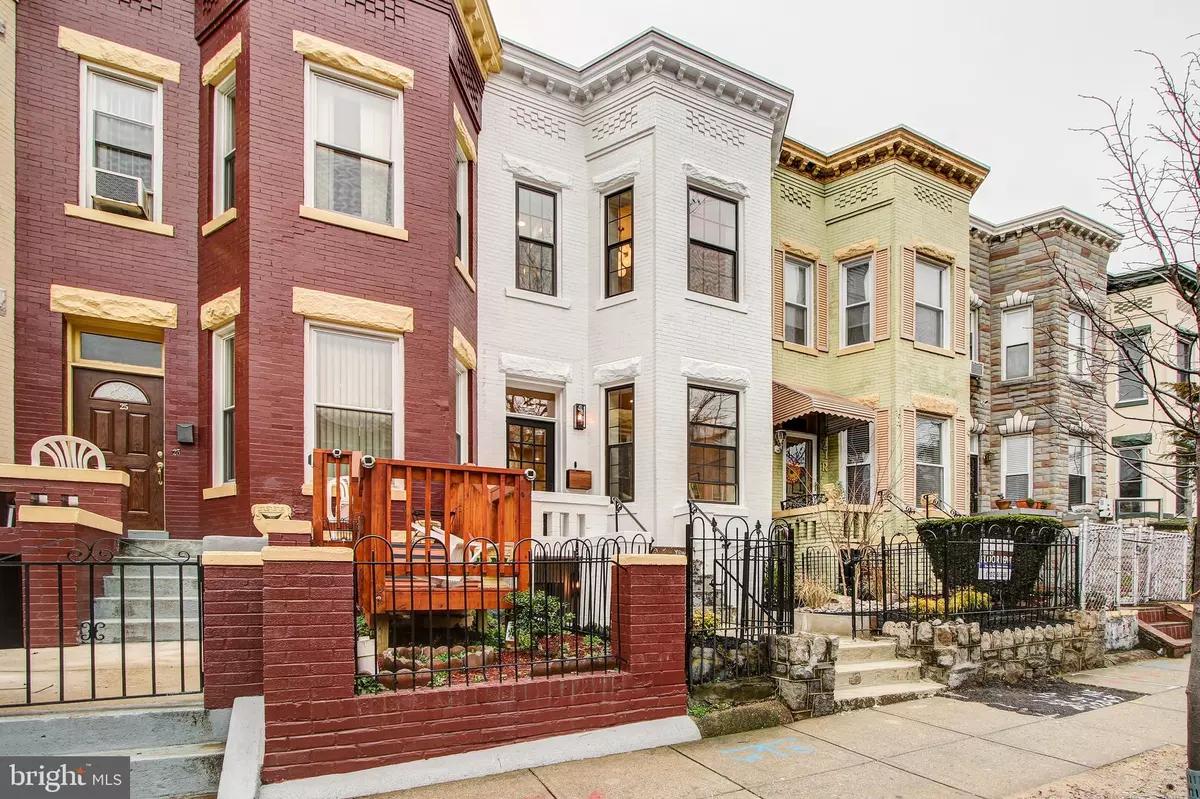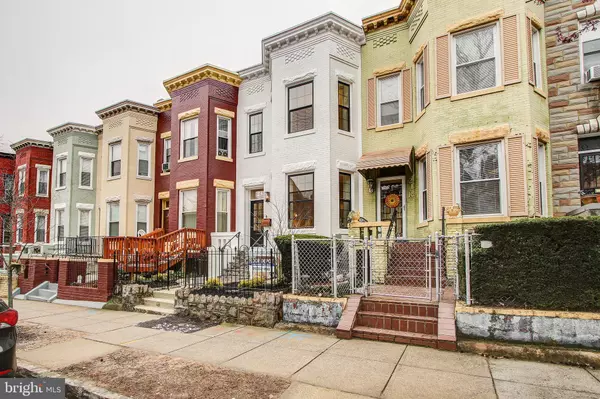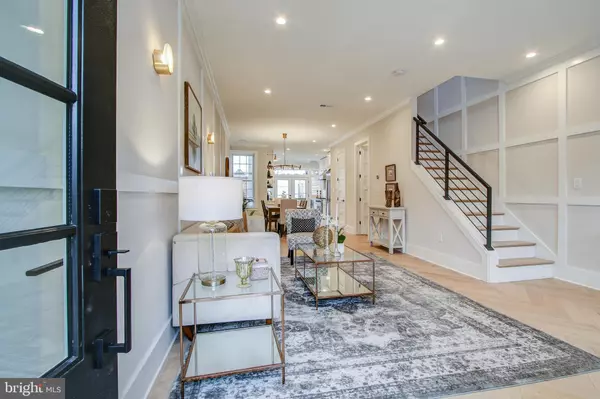$1,210,000
$1,249,900
3.2%For more information regarding the value of a property, please contact us for a free consultation.
23 R ST NE Washington, DC 20002
4 Beds
4 Baths
2,735 SqFt
Key Details
Sold Price $1,210,000
Property Type Townhouse
Sub Type Interior Row/Townhouse
Listing Status Sold
Purchase Type For Sale
Square Footage 2,735 sqft
Price per Sqft $442
Subdivision Eckington
MLS Listing ID DCDC460104
Sold Date 03/31/20
Style Victorian
Bedrooms 4
Full Baths 3
Half Baths 1
HOA Y/N N
Abv Grd Liv Area 1,845
Originating Board BRIGHT
Year Built 1908
Annual Tax Amount $1,602
Tax Year 2019
Lot Size 1,530 Sqft
Acres 0.04
Property Description
Another stunning redevelopment by Dilan Homes sets a new standard for Eckington. Nearly 2600 sf home has all new systems, 2 zoned HVAC, gourmet kitchen w/Viking app, Circa lighting, spa baths, 2 tier deck, custom herringbone white oak floors from District Floor Depot. Finished lower level with full bath, bedroom, wet bar, and washer&dryer. Fenced in backyard with off-street, secured parking. Conveniently located to all the city has to offer, a short walk brings you to nearby NOMA, Union Market, Bloomingdale, and the new Bryant Street developments on Rhode Island Ave. For the active city goer, more exciting developments to come offer additional green space, newly designed walking trails, retails shops, delicious eateries, a cinema, and climbing gym. A true must see!
Location
State DC
County Washington
Zoning R1
Direction North
Rooms
Other Rooms Living Room, Dining Room, Primary Bedroom, Bedroom 2, Bedroom 3, Bedroom 4, Kitchen, Laundry, Bathroom 2, Bathroom 3, Primary Bathroom
Basement English, Front Entrance, Full, Fully Finished, Heated, Improved, Windows
Interior
Interior Features Built-Ins, Crown Moldings, Dining Area, Floor Plan - Open, Kitchen - Country, Kitchen - Eat-In, Kitchen - Gourmet, Kitchen - Island, Primary Bath(s), Skylight(s), Stall Shower, Walk-in Closet(s), Wet/Dry Bar, Wine Storage, Wood Floors
Heating Forced Air
Cooling Central A/C
Equipment Built-In Microwave, Dishwasher, Disposal, Dryer, Energy Efficient Appliances, Icemaker, Microwave, Oven/Range - Gas, Range Hood, Refrigerator, Stainless Steel Appliances, Washer, Water Heater, Water Heater - High-Efficiency
Appliance Built-In Microwave, Dishwasher, Disposal, Dryer, Energy Efficient Appliances, Icemaker, Microwave, Oven/Range - Gas, Range Hood, Refrigerator, Stainless Steel Appliances, Washer, Water Heater, Water Heater - High-Efficiency
Heat Source Natural Gas
Exterior
Water Access N
Accessibility None
Garage N
Building
Story 3+
Sewer Public Sewer
Water Public
Architectural Style Victorian
Level or Stories 3+
Additional Building Above Grade, Below Grade
New Construction N
Schools
School District District Of Columbia Public Schools
Others
Senior Community No
Tax ID 3521//0089
Ownership Fee Simple
SqFt Source Estimated
Special Listing Condition Standard
Read Less
Want to know what your home might be worth? Contact us for a FREE valuation!

Our team is ready to help you sell your home for the highest possible price ASAP

Bought with Samuel Wardle • Compass
GET MORE INFORMATION





