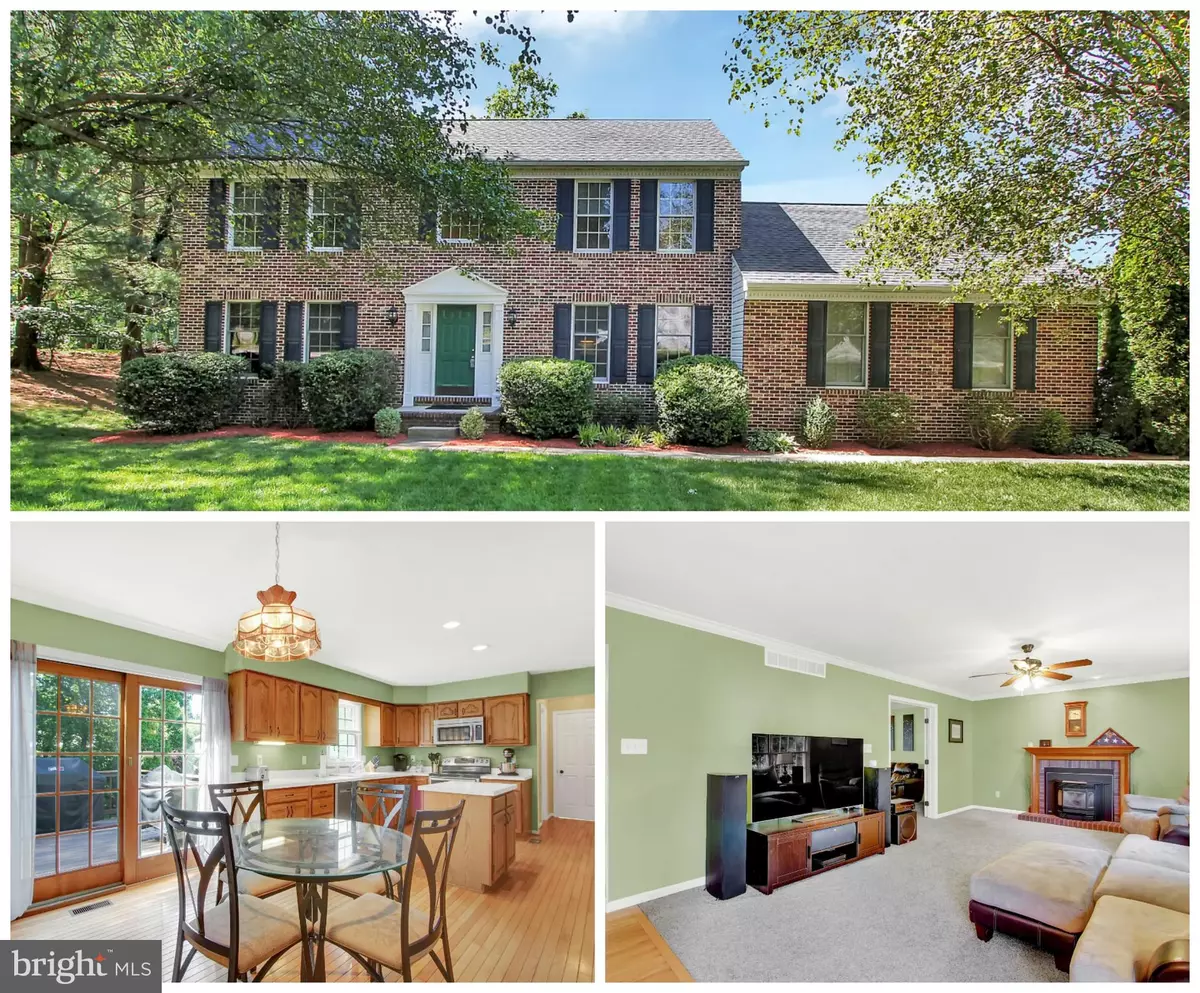$450,000
$449,900
For more information regarding the value of a property, please contact us for a free consultation.
300 E RING FACTORY RD Bel Air, MD 21014
4 Beds
4 Baths
3,240 SqFt
Key Details
Sold Price $450,000
Property Type Single Family Home
Sub Type Detached
Listing Status Sold
Purchase Type For Sale
Square Footage 3,240 sqft
Price per Sqft $138
Subdivision Brook Hill Manor
MLS Listing ID MDHR247660
Sold Date 07/17/20
Style Colonial
Bedrooms 4
Full Baths 3
Half Baths 1
HOA Y/N N
Abv Grd Liv Area 2,240
Originating Board BRIGHT
Year Built 1991
Annual Tax Amount $5,027
Tax Year 2019
Lot Size 0.437 Acres
Acres 0.44
Property Description
Gorgeous 4 Bedroom, 3.5 Bath Brick-Front Colonial with a large Fenced-In Yard! A Warm & Inviting Foyer with Hardwood Floors Welcomes you and your guests home! A Large Open Eat-In Kitchen with Stainless Steel Appliances Opens Up to Your Spacious Family Room with Crown Molding and a Pellet Stove that is Perfect for cozying-up to. There is a slider off the kitchen that leads to your large private deck that is Perfect for Summer Get-Togethers! A Formal Dining Room and Living Room each with Crown Molding are added bonuses to this Beautiful Home! A Main Level Laundry Room with Access to the Backyard and a Powder Room Complete the 1st Level! Huge Owner's Suite with a large Walk-In Closet, Bonus Closet, and 3 Vanities for getting ready in the morning! 3 Additional Large Bedrooms and a Hall Bath with Dual Vanity Complete the Upper Level! The Huge Finished Basement is Ideal for Entertaining. Enjoy the Cozy Pellet Stove on Cold Winter Nights along with a Jacuzzi Bath! There is also additional space in the basement for a den/ office and a walk-out to the backyard! Over-Sized 2-Car Garage with Plenty of Storage Space! NEWER Roof & HV/AC (6 Years Old). This is a Must See!
Location
State MD
County Harford
Zoning R1
Rooms
Other Rooms Living Room, Dining Room, Primary Bedroom, Bedroom 2, Bedroom 3, Bedroom 4, Kitchen, Family Room, Recreation Room, Bathroom 1, Primary Bathroom
Basement Connecting Stairway, Fully Finished, Outside Entrance, Sump Pump, Walkout Stairs
Interior
Interior Features Attic, Carpet, Ceiling Fan(s), Chair Railings, Crown Moldings, Dining Area, Family Room Off Kitchen, Floor Plan - Open, Formal/Separate Dining Room, Kitchen - Eat-In, Kitchen - Island, Kitchen - Table Space, Primary Bath(s), Recessed Lighting, Soaking Tub, Walk-in Closet(s), Window Treatments, Wood Floors
Hot Water Electric
Heating Forced Air
Cooling Central A/C, Ceiling Fan(s)
Flooring Carpet, Ceramic Tile, Hardwood
Fireplaces Number 1
Fireplaces Type Insert, Mantel(s)
Equipment Built-In Microwave, Dishwasher, Disposal, Dryer, Exhaust Fan, Oven/Range - Electric, Range Hood, Refrigerator, Stainless Steel Appliances, Washer
Fireplace Y
Appliance Built-In Microwave, Dishwasher, Disposal, Dryer, Exhaust Fan, Oven/Range - Electric, Range Hood, Refrigerator, Stainless Steel Appliances, Washer
Heat Source Natural Gas
Laundry Main Floor
Exterior
Parking Features Garage - Side Entry, Garage Door Opener
Garage Spaces 7.0
Fence Rear
Water Access N
Accessibility None
Attached Garage 2
Total Parking Spaces 7
Garage Y
Building
Lot Description Corner
Story 3
Sewer Public Sewer
Water Public
Architectural Style Colonial
Level or Stories 3
Additional Building Above Grade, Below Grade
New Construction N
Schools
School District Harford County Public Schools
Others
Senior Community No
Tax ID 1303250806
Ownership Fee Simple
SqFt Source Assessor
Acceptable Financing Cash, Conventional, FHA, VA
Listing Terms Cash, Conventional, FHA, VA
Financing Cash,Conventional,FHA,VA
Special Listing Condition Standard
Read Less
Want to know what your home might be worth? Contact us for a FREE valuation!

Our team is ready to help you sell your home for the highest possible price ASAP

Bought with Timothy Langhauser • Compass Home Group, LLC
GET MORE INFORMATION





