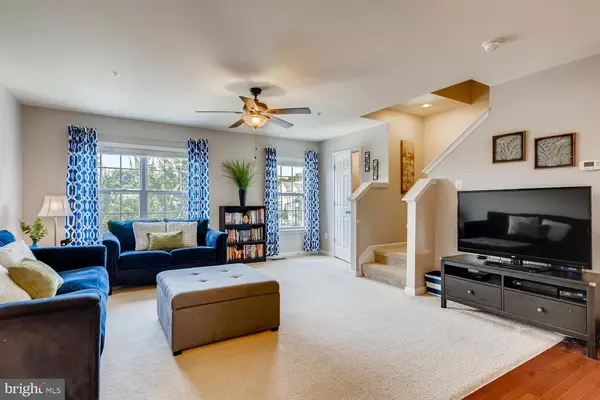$327,000
$320,000
2.2%For more information regarding the value of a property, please contact us for a free consultation.
11602 AMARALLES DR Reisterstown, MD 21136
3 Beds
3 Baths
2,044 SqFt
Key Details
Sold Price $327,000
Property Type Townhouse
Sub Type Interior Row/Townhouse
Listing Status Sold
Purchase Type For Sale
Square Footage 2,044 sqft
Price per Sqft $159
Subdivision Franklin Green
MLS Listing ID MDBC500560
Sold Date 09/29/20
Style Traditional,Colonial
Bedrooms 3
Full Baths 2
Half Baths 1
HOA Fees $60/mo
HOA Y/N Y
Abv Grd Liv Area 1,594
Originating Board BRIGHT
Year Built 2013
Annual Tax Amount $4,261
Tax Year 2020
Lot Size 2,173 Sqft
Acres 0.05
Property Description
This well maintained popular Tydings model has numerous upgrades and options added by the owners . The brick front garage townhome features the 3 story sunroom bump-out that provides lots of additional living space to all levels. From the spacious entry foyer that is great for greeting guests, to the enlarged recreation room that is fantastic for entertaining your guests. There is also a laundry closet (includes washer & dryer) and walkout to an 8 x 10 patio. The mid-level offers a bright and open floor plan with spacious living room, powder room, large flowing kitchen with granite island, pantry, recessed lighting, stainless steel appliances, dining area and family/sunroom bump out with a slider to the 2 section maintenance free deck w/vinyl railings. The upper level boasts 2 generous sized front bedrooms with cathedral/vaulted ceilings and the hall bath. Privately located in the back of the upper level is the large, primary bedroom enhanced by the 3 level bump out, cathedral/vaulted ceilings, walk-in closet, full luxurious bath featuring double sinks, soaking tub and a separate shower. This lovely home shows pride of ownership and will provide the next lucky homeowners with a great place to call their home.
Location
State MD
County Baltimore
Zoning RESIDENTIAL
Rooms
Other Rooms Living Room, Dining Room, Sitting Room, Bedroom 2, Bedroom 3, Kitchen, Family Room, Foyer, Bedroom 1, Laundry, Recreation Room, Primary Bathroom
Basement Front Entrance, Fully Finished
Interior
Interior Features Combination Kitchen/Dining, Upgraded Countertops, Wood Floors, Breakfast Area, Carpet, Ceiling Fan(s), Dining Area, Formal/Separate Dining Room, Kitchen - Eat-In, Kitchen - Table Space, Pantry, Recessed Lighting, Soaking Tub, Sprinkler System, Stall Shower, Walk-in Closet(s), Window Treatments
Hot Water Electric, 60+ Gallon Tank
Heating Heat Pump(s), Programmable Thermostat
Cooling Central A/C, Heat Pump(s), Programmable Thermostat
Flooring Carpet, Hardwood, Vinyl
Equipment Dishwasher, Disposal, Oven - Self Cleaning, Oven/Range - Electric, Built-In Microwave, Dryer - Front Loading, Dryer - Electric, Exhaust Fan, Refrigerator, Stainless Steel Appliances, Washer, Water Heater
Window Features Double Pane,ENERGY STAR Qualified,Low-E,Screens,Vinyl Clad,Casement,Double Hung,Insulated,Sliding
Appliance Dishwasher, Disposal, Oven - Self Cleaning, Oven/Range - Electric, Built-In Microwave, Dryer - Front Loading, Dryer - Electric, Exhaust Fan, Refrigerator, Stainless Steel Appliances, Washer, Water Heater
Heat Source Electric
Laundry Lower Floor, Dryer In Unit, Has Laundry, Washer In Unit
Exterior
Exterior Feature Patio(s), Deck(s)
Parking Features Garage - Front Entry, Inside Access, Garage Door Opener
Garage Spaces 9.0
Utilities Available Cable TV Available
Water Access N
View Garden/Lawn, Trees/Woods
Roof Type Asphalt
Street Surface Black Top
Accessibility None
Porch Patio(s), Deck(s)
Road Frontage City/County
Attached Garage 1
Total Parking Spaces 9
Garage Y
Building
Lot Description Backs to Trees, Landscaping, No Thru Street, PUD
Story 3
Foundation Concrete Perimeter
Sewer Public Sewer
Water Public
Architectural Style Traditional, Colonial
Level or Stories 3
Additional Building Above Grade, Below Grade
Structure Type Dry Wall
New Construction N
Schools
Elementary Schools Cedarmere
Middle Schools Franklin
High Schools Owings Mills
School District Baltimore County Public Schools
Others
HOA Fee Include Reserve Funds,Lawn Care Front,Lawn Care Rear
Senior Community No
Tax ID 04042500006408
Ownership Fee Simple
SqFt Source Assessor
Acceptable Financing FHA, Cash, Conventional, VA
Listing Terms FHA, Cash, Conventional, VA
Financing FHA,Cash,Conventional,VA
Special Listing Condition Standard
Read Less
Want to know what your home might be worth? Contact us for a FREE valuation!

Our team is ready to help you sell your home for the highest possible price ASAP

Bought with Asia C Whitlock • EXP Realty, LLC

GET MORE INFORMATION





