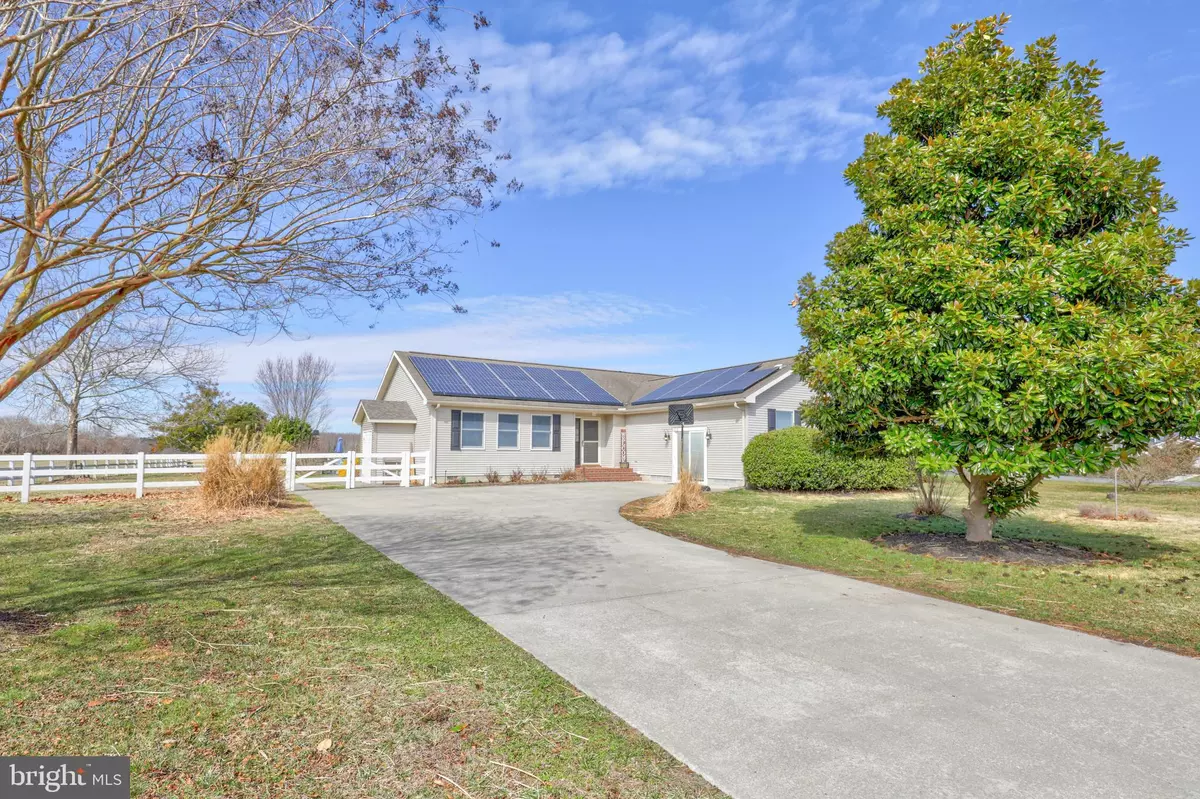$420,000
$410,000
2.4%For more information regarding the value of a property, please contact us for a free consultation.
113 FALLS RD Milton, DE 19968
3 Beds
2 Baths
2,000 SqFt
Key Details
Sold Price $420,000
Property Type Single Family Home
Sub Type Detached
Listing Status Sold
Purchase Type For Sale
Square Footage 2,000 sqft
Price per Sqft $210
Subdivision Creek Falls Farm
MLS Listing ID DESU2015050
Sold Date 04/07/22
Style Ranch/Rambler
Bedrooms 3
Full Baths 2
HOA Fees $4/ann
HOA Y/N Y
Abv Grd Liv Area 2,000
Originating Board BRIGHT
Year Built 1998
Annual Tax Amount $628
Tax Year 2009
Lot Size 0.820 Acres
Acres 0.82
Lot Dimensions 182.00 x 260.00
Property Description
Welcome home to this beautifully updated 3 bedroom 2 bath ranch home in the popular community of Creek Falls Farm, just minutes off Rt 1, and less than 10 miles to the sandy shores of Lewes Beach! This well-appointed single story home sits on a large, level, .82 acre corner lot with expansive yard space, attractive vinyl fencing and wide views of the farmland beyond. Beautifully rich-colored tongue and groove laminate wood flooring was added in 2020 and runs throughout the open-concept living room, dining room and kitchen. The updated kitchen features luxurious granite counters (2020), stainless steel appliances and attractive cabinetry. The center island doubles as a work space or breakfast bar, while an additional expanse of counterspace with even more cabinetry and a beverage fridge provide the perfect serving area when hosting company. The home features two living areas including a comfortable living room, and an enormous family room with high ceilings and attic space above (complete with pull-down stairs). Three comfortably sized bedrooms, including a master suite with a three-piece bathroom, and a second full bathroom with pretty board and batten detailing are located down the hall. A great screened porch off the back of the home offers additional living space in all but the coldest weather, and could comfortably fit a seating area as well as dining space. Outdoors, the extensive backyard hardscape includes an expansive paver patio, a waterfall w/pond, and a massive outdoor fireplace- the perfect place for relaxing outside and enjoying beautiful sunset views with family or friends. The shed at the back of the property can house your garden tools, lawn equipment and beach gear, and the outdoor shower is a fun and convenient feature for cleaning off after a day at the beach. This home has its own well and septic (recently inspected!), and features an irrigation system, a new 50-gal water heater (Oct 2021), new dishwasher (2021), and newer carpeting (2021). Own an RV or boat? Park it right on the concrete driveway, while still enjoying plenty of space for your cars. Finally, saving the best for last, this home also features Tesla Energy solar panels, which substantially reduce the electric bills!
Location
State DE
County Sussex
Area Broadkill Hundred (31003)
Zoning A
Rooms
Other Rooms Living Room, Primary Bedroom, Bedroom 2, Kitchen, Bedroom 1
Main Level Bedrooms 3
Interior
Interior Features Attic, Breakfast Area, Kitchen - Eat-In, Pantry, Entry Level Bedroom, Ceiling Fan(s), Window Treatments
Hot Water Electric
Heating Forced Air
Cooling Central A/C, Heat Pump(s)
Flooring Carpet, Laminated, Tile/Brick
Equipment Dishwasher, Disposal, Dryer - Electric, Icemaker, Refrigerator, Oven/Range - Gas, Washer, Water Heater
Furnishings No
Fireplace N
Window Features Screens,Storm
Appliance Dishwasher, Disposal, Dryer - Electric, Icemaker, Refrigerator, Oven/Range - Gas, Washer, Water Heater
Heat Source Electric
Laundry Main Floor
Exterior
Exterior Feature Patio(s)
Garage Spaces 5.0
Fence Rear, Vinyl
Water Access N
View Scenic Vista
Roof Type Architectural Shingle
Accessibility None
Porch Patio(s)
Road Frontage Public
Total Parking Spaces 5
Garage N
Building
Lot Description Landscaping, Corner, Cleared, Rear Yard, Secluded
Story 1
Foundation Block, Crawl Space
Sewer Gravity Sept Fld
Water Well
Architectural Style Ranch/Rambler
Level or Stories 1
Additional Building Above Grade, Below Grade
Structure Type Dry Wall
New Construction N
Schools
School District Cape Henlopen
Others
Pets Allowed Y
Senior Community No
Tax ID 235-22.00-543.00
Ownership Fee Simple
SqFt Source Estimated
Security Features Smoke Detector
Acceptable Financing Cash, Conventional, FHA, VA, USDA
Listing Terms Cash, Conventional, FHA, VA, USDA
Financing Cash,Conventional,FHA,VA,USDA
Special Listing Condition Standard
Pets Allowed Cats OK, Dogs OK
Read Less
Want to know what your home might be worth? Contact us for a FREE valuation!

Our team is ready to help you sell your home for the highest possible price ASAP

Bought with Annette M Jernejcic • EXP Realty, LLC

GET MORE INFORMATION





