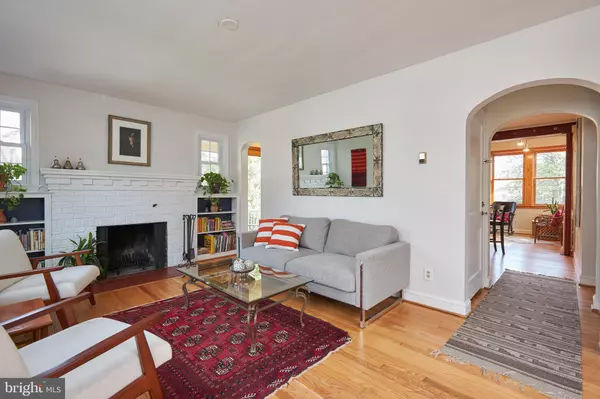$805,000
$819,000
1.7%For more information regarding the value of a property, please contact us for a free consultation.
7803 GARLAND AVE Takoma Park, MD 20912
6 Beds
4 Baths
2,301 SqFt
Key Details
Sold Price $805,000
Property Type Single Family Home
Sub Type Detached
Listing Status Sold
Purchase Type For Sale
Square Footage 2,301 sqft
Price per Sqft $349
Subdivision Takoma Park
MLS Listing ID MDMC700194
Sold Date 04/22/20
Style Colonial
Bedrooms 6
Full Baths 4
HOA Y/N N
Abv Grd Liv Area 1,851
Originating Board BRIGHT
Year Built 1940
Annual Tax Amount $5,483
Tax Year 2019
Lot Size 0.317 Acres
Acres 0.32
Property Description
UNIQUE, 6 Bedroom, 4 bath family home on beautiful, fully fenced, generous lot (13,795 SqFt) . Brick center-entrance colonial newly refinished hardwood floors, contemporary updates to bathrooms and kitchen. The Main level generous living and dining rooms in addition to a bedroom and bath, plus a fabulous open kitchen with breakfast bar and dining area that opens up to a large deck with beautiful views of the oversized back yard. Second floor with hardwood floors, 3 generous bathrooms and a charming 4th bedroom with an arched entrance. The Master bedroom enjoys a private bath with glass door shower. The attic offers great storage space plus opportunity for living space. The French-style charming inlaw apartment has a private entrance with a cafe size patio, 1 bedroom, complete with kitchen, dining, and comfortable living room. There is also a 2-car garage (with loft). RARE OPPORTUNITY.
Location
State MD
County Montgomery
Zoning RESIDENTIAL
Rooms
Other Rooms Living Room, Dining Room, Primary Bedroom, Bedroom 2, Bedroom 3, Bedroom 4, Kitchen, Bedroom 1, Bedroom 6, Bathroom 1, Bathroom 2, Bathroom 3, Primary Bathroom
Basement Daylight, Partial, Connecting Stairway, Interior Access, Outside Entrance, Improved, Heated, Partially Finished, Windows
Main Level Bedrooms 1
Interior
Interior Features 2nd Kitchen, Attic, Additional Stairway, Breakfast Area, Ceiling Fan(s), Combination Kitchen/Dining, Entry Level Bedroom, Family Room Off Kitchen, Floor Plan - Traditional, Floor Plan - Open, Kitchen - Eat-In, Primary Bath(s), Recessed Lighting, Stall Shower, Tub Shower, Wood Floors
Hot Water Natural Gas
Heating Radiator
Cooling Ceiling Fan(s), Window Unit(s)
Flooring Hardwood
Fireplaces Number 1
Equipment Dishwasher, Disposal, Dryer, Dryer - Electric, Oven/Range - Gas, Refrigerator, Washer, Water Heater, Water Heater - Tankless
Fireplace Y
Appliance Dishwasher, Disposal, Dryer, Dryer - Electric, Oven/Range - Gas, Refrigerator, Washer, Water Heater, Water Heater - Tankless
Heat Source Natural Gas
Laundry Basement
Exterior
Exterior Feature Deck(s), Patio(s)
Parking Features Garage - Front Entry
Garage Spaces 2.0
Utilities Available Electric Available, Natural Gas Available
Water Access N
View Garden/Lawn
Accessibility None
Porch Deck(s), Patio(s)
Total Parking Spaces 2
Garage Y
Building
Story 3+
Sewer Public Sewer
Water Public
Architectural Style Colonial
Level or Stories 3+
Additional Building Above Grade, Below Grade
New Construction N
Schools
Elementary Schools Rolling Terrace
School District Montgomery County Public Schools
Others
Pets Allowed Y
Senior Community No
Tax ID 161300952856
Ownership Fee Simple
SqFt Source Assessor
Acceptable Financing Cash, Conventional
Listing Terms Cash, Conventional
Financing Cash,Conventional
Special Listing Condition Standard
Pets Allowed No Pet Restrictions
Read Less
Want to know what your home might be worth? Contact us for a FREE valuation!

Our team is ready to help you sell your home for the highest possible price ASAP

Bought with Stacey D Styslinger • Long & Foster Real Estate, Inc.
GET MORE INFORMATION





