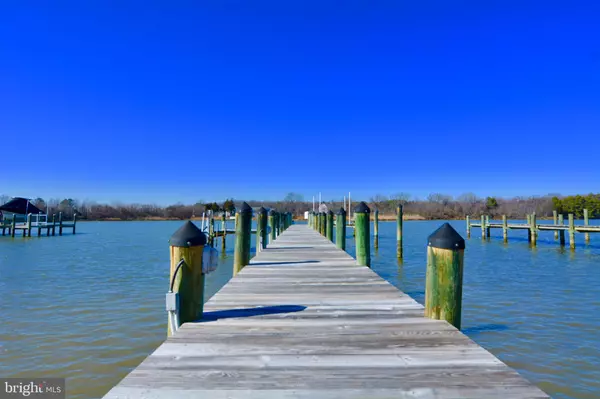$1,070,000
$1,075,000
0.5%For more information regarding the value of a property, please contact us for a free consultation.
228 BENTONS PLEASURE RD Chester, MD 21619
4 Beds
4 Baths
3,571 SqFt
Key Details
Sold Price $1,070,000
Property Type Single Family Home
Sub Type Detached
Listing Status Sold
Purchase Type For Sale
Square Footage 3,571 sqft
Price per Sqft $299
Subdivision Bentons Pleasure
MLS Listing ID MDQA143022
Sold Date 10/09/20
Style Contemporary
Bedrooms 4
Full Baths 3
Half Baths 1
HOA Y/N N
Abv Grd Liv Area 3,571
Originating Board BRIGHT
Year Built 2005
Annual Tax Amount $10,254
Tax Year 2020
Lot Size 0.606 Acres
Acres 0.61
Property Description
Summer Is HERE!! ... Better Hurry to This GORGEOUS Custom-Built Kent Island WATERFRONT! It's what 'Island Living' is All About! Private Pier, w/ Boat Lift & Jet Ski Lift Just Begging For Playtime! Boating, Jet Ski, Crabbing, Fishing- all from your back door! Your Private Island Oasis! Million-Dollar Sunsets & SPACE! Boasting Over 3200 sq ft of Exquisite Craftsmanship, Millwork & Style- the Open, Generously Sized Floor-Plan Affords Something for All! Inviting, 2-Story Foyer Greets Guests, Leading to Spacious Family Room w/ Wall of French Doors to Stunning Waterfront Views! Stacked Stone Gas Fireplace is one of FOUR for Cozy Nights! Gourmet Kitchen w/ Gleaming Granite, Custom Cabinetry & Large Breakfast Bar Opens to Morning Room w/ Table Space for Waterfront Dining! Main-Level Master Suite w/ Fireplace & Sliders to Private Waterfront Patio! Spa-Like Master Bath & Huge Walk-in-Closet! Main-Level Den w/ Fireplace & Built-Ins Makes Perfect Office or Tucked-in Sanctuary! 3 Upper-Level Bedrooms Each Attached to Full Bath are accessed over Catwalk w/ Inescapable Water-Views! Private Waterfront Balcony off 2nd Bedroom will have Guests Never Wanting to Leave! Large Private Bath & Fireplace. Jack-and-Jill shared Full Bath for Large 3rd/4th Bedrooms. Ample Storage! Over-Sized 2-Car Garage, Walk-in-Storage Room Above & Generously-Sized Closets Throughout! 10 Mins from Bay Bridge- 1-Hr DC. 20 Mins by Boat to St Michaels! Claim this Stylish Beauty Soon... Before your competition is living YOUR Waterfront Dream!
Location
State MD
County Queen Annes
Zoning NC-20
Rooms
Other Rooms Living Room, Primary Bedroom, Bedroom 2, Bedroom 3, Kitchen, Den, Foyer, Breakfast Room, Laundry, Bathroom 2, Bathroom 3, Primary Bathroom, Half Bath
Main Level Bedrooms 1
Interior
Interior Features Breakfast Area, Ceiling Fan(s), Kitchen - Eat-In, Kitchen - Island, Primary Bath(s), Primary Bedroom - Bay Front
Hot Water Electric
Heating Heat Pump - Gas BackUp
Cooling Central A/C, Heat Pump(s)
Fireplaces Number 4
Fireplaces Type Gas/Propane
Equipment Built-In Microwave, Cooktop, Dishwasher, Dryer, Oven - Wall, Refrigerator, Washer, Water Heater
Fireplace Y
Appliance Built-In Microwave, Cooktop, Dishwasher, Dryer, Oven - Wall, Refrigerator, Washer, Water Heater
Heat Source Electric, Propane - Leased
Exterior
Parking Features Garage - Front Entry
Garage Spaces 2.0
Waterfront Description Private Dock Site
Water Access Y
Water Access Desc Boat - Powered,Canoe/Kayak,Personal Watercraft (PWC),Waterski/Wakeboard
Roof Type Asphalt,Shingle
Accessibility Entry Slope <1'
Attached Garage 2
Total Parking Spaces 2
Garage Y
Building
Story 2
Foundation Crawl Space
Sewer Public Sewer
Water Well
Architectural Style Contemporary
Level or Stories 2
Additional Building Above Grade, Below Grade
New Construction N
Schools
Elementary Schools Kent Island
Middle Schools Stevensville
High Schools Kent Island
School District Queen Anne'S County Public Schools
Others
Senior Community No
Tax ID 1804075870
Ownership Fee Simple
SqFt Source Assessor
Special Listing Condition Standard
Read Less
Want to know what your home might be worth? Contact us for a FREE valuation!

Our team is ready to help you sell your home for the highest possible price ASAP

Bought with Tricia Z Wilson • Chaney Homes, LLC
GET MORE INFORMATION





