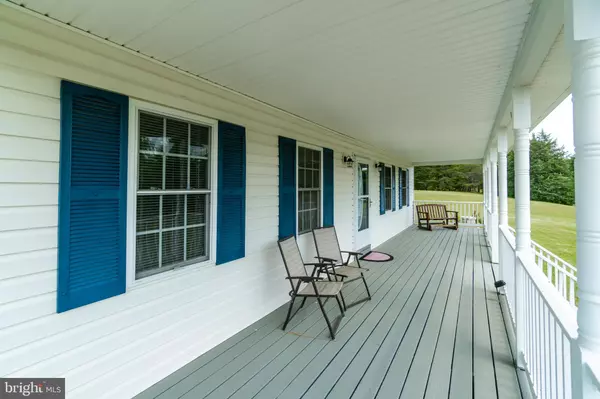$350,000
$299,900
16.7%For more information regarding the value of a property, please contact us for a free consultation.
Address not disclosed Mineral, VA 23117
3 Beds
3 Baths
2,474 SqFt
Key Details
Sold Price $350,000
Property Type Single Family Home
Sub Type Detached
Listing Status Sold
Purchase Type For Sale
Square Footage 2,474 sqft
Price per Sqft $141
Subdivision Morgan I
MLS Listing ID VASP222506
Sold Date 07/02/20
Style Cape Cod
Bedrooms 3
Full Baths 2
Half Baths 1
HOA Fees $9/ann
HOA Y/N Y
Abv Grd Liv Area 2,474
Originating Board BRIGHT
Year Built 2004
Annual Tax Amount $2,437
Tax Year 2019
Lot Size 2.230 Acres
Acres 2.23
Property Description
Fantastic opportunity to own this stunning Lake Anna water access cape cod on 2+ acres with its own deeded boat slip. Recent improvements include: NEW appliances (refrigerator, oven, dishwasher, microwave, washer, dryer), NEW backsplash in kitchen, NEW well pump, NEW luxury vinyl plank flooring throughout most of the main floor, NEW tile floor in upstairs guest bathroom, NEW toilets in every bathroom, NEW interior paint, and NEWLY repainted porches and deck. Notable features include: stunning design features throughout, a large family room with authentic Vermont Castings wood-burning stove, 2 car attached garage for your toys, metal carport for your boat, tons of storage, easy to clean luxury vinyl planks, fully fenced rear yard for your furry friends, kitchen with tile backsplash, 1st level Owner's Suite with en-suite spa-like bath, brick walkway, & tons more. The home is absolutely stunning- but the real beauty is the close access to Lake Anna. Enjoy all that Lake Anna has to offer with a private gated boat ramp, beach, picnic area, & deeded boat slip. Home is also available fully furnished. **Ask your agent how you can receive a FREE home warranty & FREE appraisal.**
Location
State VA
County Spotsylvania
Zoning RR
Direction East
Rooms
Main Level Bedrooms 1
Interior
Interior Features Breakfast Area, Combination Kitchen/Dining, Entry Level Bedroom, Floor Plan - Open, Kitchen - Eat-In, Primary Bath(s), Recessed Lighting
Heating Heat Pump(s)
Cooling Central A/C
Equipment Built-In Microwave, Oven/Range - Electric, Dishwasher, Refrigerator
Furnishings Partially
Fireplace N
Window Features Energy Efficient
Appliance Built-In Microwave, Oven/Range - Electric, Dishwasher, Refrigerator
Heat Source Electric
Laundry Main Floor
Exterior
Exterior Feature Patio(s), Porch(es), Brick
Parking Features Garage - Side Entry, Inside Access, Garage Door Opener
Garage Spaces 3.0
Carport Spaces 1
Fence Rear
Utilities Available Cable TV
Water Access Y
Water Access Desc Boat - Powered,Canoe/Kayak,Fishing Allowed,Personal Watercraft (PWC),Private Access,Swimming Allowed,Waterski/Wakeboard
View Garden/Lawn
Roof Type Shingle
Street Surface Black Top
Accessibility None
Porch Patio(s), Porch(es), Brick
Attached Garage 2
Total Parking Spaces 3
Garage Y
Building
Story 1.5
Sewer On Site Septic
Water Well
Architectural Style Cape Cod
Level or Stories 1.5
Additional Building Above Grade, Below Grade
Structure Type Cathedral Ceilings,Vaulted Ceilings
New Construction N
Schools
Elementary Schools Livingston
Middle Schools Post Oak
High Schools Spotsylvania
School District Spotsylvania County Public Schools
Others
Senior Community No
Tax ID 55C1-30R
Ownership Fee Simple
SqFt Source Assessor
Acceptable Financing Cash, Conventional, FHA, Negotiable, VA, VHDA, USDA
Horse Property N
Listing Terms Cash, Conventional, FHA, Negotiable, VA, VHDA, USDA
Financing Cash,Conventional,FHA,Negotiable,VA,VHDA,USDA
Special Listing Condition Standard
Read Less
Want to know what your home might be worth? Contact us for a FREE valuation!

Our team is ready to help you sell your home for the highest possible price ASAP

Bought with Ann-Marie Jewell • Lando Massey Real Estate

GET MORE INFORMATION





