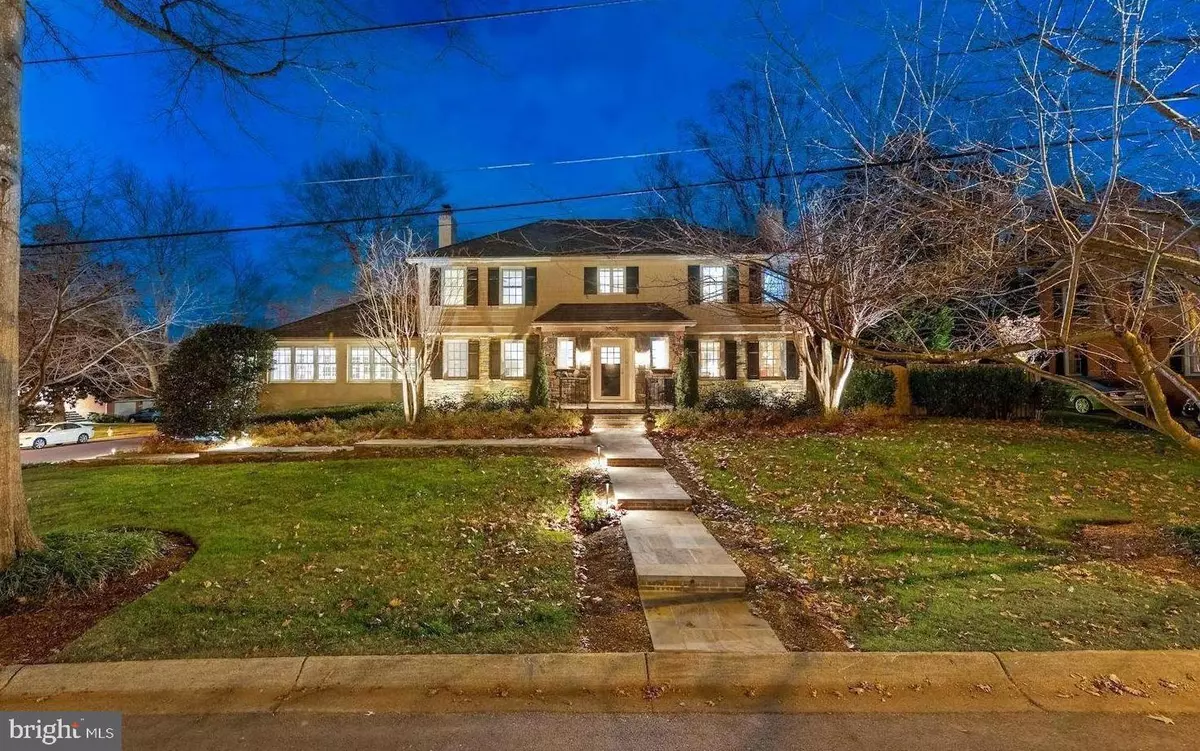$1,700,000
$1,795,000
5.3%For more information regarding the value of a property, please contact us for a free consultation.
5500 ALBIA RD Bethesda, MD 20816
5 Beds
4 Baths
4,566 SqFt
Key Details
Sold Price $1,700,000
Property Type Single Family Home
Sub Type Detached
Listing Status Sold
Purchase Type For Sale
Square Footage 4,566 sqft
Price per Sqft $372
Subdivision Westwood
MLS Listing ID MDMC736568
Sold Date 03/24/21
Style Colonial
Bedrooms 5
Full Baths 3
Half Baths 1
HOA Y/N N
Abv Grd Liv Area 2,966
Originating Board BRIGHT
Year Built 1958
Annual Tax Amount $11,743
Tax Year 2021
Lot Size 9,514 Sqft
Acres 0.22
Property Description
Price adjustment! Located in Close-In Bethesda, this home is situated on one of Westwood/Springfield's favorite and most desired streets. A rare opportunity for this Five (5) Bedroom/3.5 Bath Colonial. A corner lot, it has a handsome curb appeal, with a stone front facade, newly installed flagstone walkway, and charming landscape lighting. And enhanced landscaping along the front. A warm and gracious center hall begins a flowing floor plan. The tremendous Family Room /kitchen is the focal point of this home. With cathedral ceilings and recessed lights it has incredible light, and enormous stone, gas Fireplace. The Pella windows showcase particularly well in this room. Kitchen comes with attractive granite counters, stainless steel appliances. An office with built-in shelves and an adjacent powder room. Large Living and Dining Rooms. The 2nd level has four (4) generously-sized bedrooms, including a Master bedroom, with a walk-in closet and en suite bath. The top level offer excellent storage or expansion possibilities. The lower level offers a comfortable Recreation room with the third fireplace, a large storage and laundry room area, and the 5th bedroom and a full bath. Egress to the garage and rear yard from laundry room. Exterior features include fenced rear yard, flagstone patio,shed. Located near multiple schools (Whitman cluster), and Little Flower School. Wood Acres Elementary and Pyle Junior High. Very close and walkable to Giant Food, Starbucks, Westwood Shopping Center., and Kenwood Country Club. The Crescent Trail just blocks away. Convenient to Downtown D.C. and I-495 to Baltimore, Virginia, and point north via I-270. Downtown Bethesda within a mile of Downtown Bethesda. Flexible settlement
Location
State MD
County Montgomery
Zoning R60
Direction East
Rooms
Other Rooms Living Room, Dining Room, Bedroom 3, Bedroom 4, Bedroom 5, Kitchen, Den, Foyer, Bedroom 1, Great Room, Recreation Room, Bathroom 2, Attic, Half Bath
Basement Daylight, Full, Outside Entrance, Garage Access, Heated, Walkout Stairs, Windows
Interior
Interior Features Attic, Breakfast Area, Built-Ins, Ceiling Fan(s), Chair Railings, Crown Moldings, Wood Floors, Walk-in Closet(s), Recessed Lighting, Floor Plan - Traditional, Formal/Separate Dining Room, Kitchen - Eat-In, Wainscotting
Hot Water Natural Gas
Heating Forced Air
Cooling Central A/C
Flooring Hardwood, Carpet
Fireplaces Number 3
Fireplaces Type Mantel(s), Stone, Screen
Equipment Cooktop, Dishwasher, Disposal, Dryer, Oven/Range - Gas, Refrigerator, Washer, Water Heater, Stainless Steel Appliances, Oven - Wall
Fireplace Y
Window Features Double Hung,Double Pane,Energy Efficient,Insulated,Replacement,Screens
Appliance Cooktop, Dishwasher, Disposal, Dryer, Oven/Range - Gas, Refrigerator, Washer, Water Heater, Stainless Steel Appliances, Oven - Wall
Heat Source Natural Gas
Exterior
Exterior Feature Patio(s), Porch(es)
Parking Features Built In, Garage - Side Entry, Garage Door Opener
Garage Spaces 6.0
Fence Rear, Wood
Water Access N
Roof Type Asphalt
Accessibility >84\" Garage Door
Porch Patio(s), Porch(es)
Attached Garage 2
Total Parking Spaces 6
Garage Y
Building
Lot Description Corner
Story 4
Sewer Public Sewer
Water Public
Architectural Style Colonial
Level or Stories 4
Additional Building Above Grade, Below Grade
Structure Type Cathedral Ceilings,Vaulted Ceilings
New Construction N
Schools
Elementary Schools Wood Acres
Middle Schools Pyle
High Schools Walt Whitman
School District Montgomery County Public Schools
Others
Senior Community No
Tax ID 160700662338
Ownership Fee Simple
SqFt Source Assessor
Security Features Electric Alarm,Motion Detectors,Security System
Horse Property N
Special Listing Condition Standard
Read Less
Want to know what your home might be worth? Contact us for a FREE valuation!

Our team is ready to help you sell your home for the highest possible price ASAP

Bought with NON MEMBER • Non Subscribing Office

GET MORE INFORMATION





