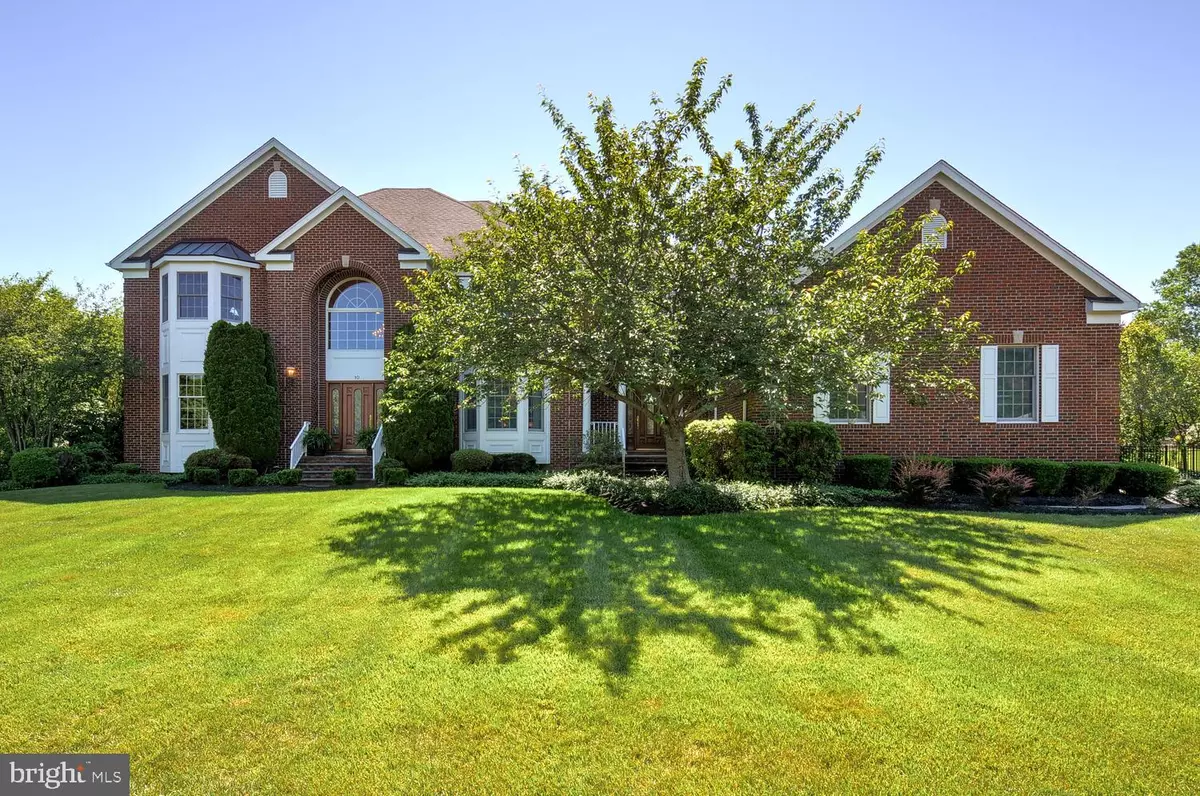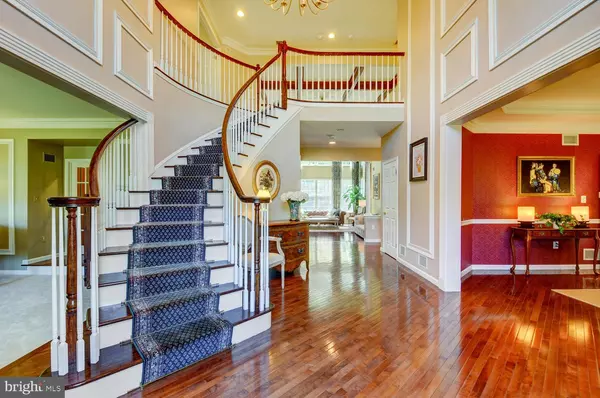$1,125,000
$1,150,000
2.2%For more information regarding the value of a property, please contact us for a free consultation.
10 DINSMORE LN Princeton Junction, NJ 08550
4 Beds
5 Baths
4,122 SqFt
Key Details
Sold Price $1,125,000
Property Type Single Family Home
Sub Type Detached
Listing Status Sold
Purchase Type For Sale
Square Footage 4,122 sqft
Price per Sqft $272
Subdivision Windsor Crossing
MLS Listing ID NJME296906
Sold Date 08/14/20
Style Colonial
Bedrooms 4
Full Baths 4
Half Baths 1
HOA Y/N N
Abv Grd Liv Area 4,122
Originating Board BRIGHT
Year Built 1997
Annual Tax Amount $25,272
Tax Year 2019
Lot Size 0.750 Acres
Acres 0.75
Lot Dimensions 0.00 x 0.00
Property Description
GRAND AND SPACIOUS, THIS CUSTOM BUILT GRANDWOOD PRESIDENTIAL BRICK FRONT HOME HAS OVER $400,000 IN UPGRADES AND RENOVATIONS! A Grand Two Story Foyer with extensive Mill-Work and custom cherry stained maplewood floors is flanked by the formal Living Room and Elegant Dining Room and leads to the STUNNING TWO STORY FAMILY ROOM with a Wall of Windows, Coffered Ceiling, Gas Fireplace and New Hardwood Floors.The Family Room is open to the COMPLETELY REDONE GOURMET KITCHEN with Quartz Counters and Back-Splash, 48" Wolf Stove & Vent, Subzero Fridge, Rohl Faucet & Pot Filler and other top of the line appliances.The extra large Center Island and light filled Eat-In Area are perfect for gatherings that can easily move outdoors to the Custom Deck overlooking a Private Backyard enclosed by a Brick Retaining Wall. For those choosing to work from home, there is a huge office with built-ins and a wet bar. A laundry Room with its own entrance and a three car garage complete the First Floor. The Second Floor offers a Grand Master Bedroom with a STUNNING REMODELED MASTER BATHROOM that will blow you away with Carrara Marble Floors, stand alone tub and state of the art fixtures. Two additional bedrooms with more custom built-ins share a Jack & Jill bathroom and a 3rd bedroom with even more lavish built-ins has its own bathroom. True to style, the basement is lavishly finished with large open multi use spaces, a bar, a full bathroom, an additional room and walk-out stairs to the garage. Every part of this home has been lavishly finished and upgraded to make this quite the statement home! Close to Princeton Jct train Station, Shopping, Dining, Entertainment and so much more! Prestigious WW-P Schools. This is one home you don't want to miss!! Full List of Upgrades Available Upon Request.
Location
State NJ
County Mercer
Area West Windsor Twp (21113)
Zoning R-2
Rooms
Other Rooms Living Room, Dining Room, Primary Bedroom, Bedroom 2, Bedroom 3, Bedroom 4, Kitchen, Game Room, Family Room, Library, Foyer, Breakfast Room, Laundry, Other, Office
Basement Full, Fully Finished, Garage Access
Interior
Interior Features Attic/House Fan, Butlers Pantry, Central Vacuum, Dining Area, Intercom, Kitchen - Island, Primary Bath(s), Sprinkler System, Stall Shower, Water Treat System, Wet/Dry Bar, WhirlPool/HotTub, Wood Floors, Carpet
Hot Water Natural Gas
Heating Forced Air, Programmable Thermostat, Zoned
Cooling Central A/C
Flooring Carpet, Wood, Tile/Brick
Fireplaces Number 1
Equipment Cooktop, Dishwasher, Dryer, Exhaust Fan, Oven - Double, Oven - Wall, Refrigerator, Stainless Steel Appliances, Washer
Fireplace Y
Window Features Bay/Bow
Appliance Cooktop, Dishwasher, Dryer, Exhaust Fan, Oven - Double, Oven - Wall, Refrigerator, Stainless Steel Appliances, Washer
Heat Source Natural Gas
Laundry Main Floor
Exterior
Exterior Feature Patio(s), Deck(s)
Parking Features Inside Access
Garage Spaces 3.0
Utilities Available Cable TV, Under Ground
Water Access N
Roof Type Shingle
Accessibility None
Porch Patio(s), Deck(s)
Attached Garage 3
Total Parking Spaces 3
Garage Y
Building
Lot Description Front Yard, Rear Yard, SideYard(s)
Story 2
Sewer Public Sewer
Water Public
Architectural Style Colonial
Level or Stories 2
Additional Building Above Grade, Below Grade
Structure Type 9'+ Ceilings,Cathedral Ceilings,High
New Construction N
Schools
Elementary Schools Dutch Neck
Middle Schools Community M.S.
High Schools High School North
School District West Windsor-Plainsboro Regional
Others
Pets Allowed N
Senior Community No
Tax ID 13-00024 08-00012
Ownership Fee Simple
SqFt Source Assessor
Security Features Intercom,Security System
Special Listing Condition Standard
Read Less
Want to know what your home might be worth? Contact us for a FREE valuation!

Our team is ready to help you sell your home for the highest possible price ASAP

Bought with Harveen Bhatla • Keller Williams Premier

GET MORE INFORMATION





