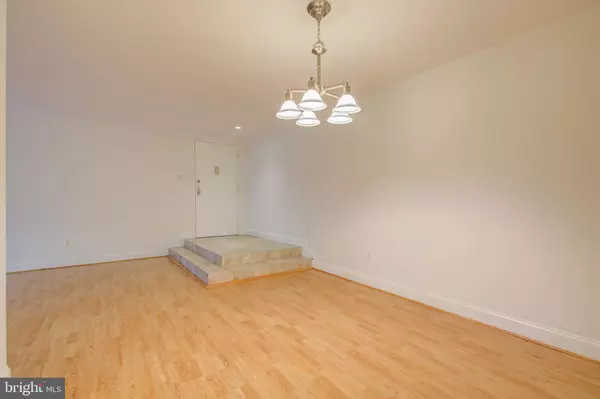$311,000
$320,000
2.8%For more information regarding the value of a property, please contact us for a free consultation.
11200 CHESTNUT GROVE SQ #11200-202 Reston, VA 20190
2 Beds
2 Baths
1,330 SqFt
Key Details
Sold Price $311,000
Property Type Condo
Sub Type Condo/Co-op
Listing Status Sold
Purchase Type For Sale
Square Footage 1,330 sqft
Price per Sqft $233
Subdivision Chestnut Grove
MLS Listing ID VAFX2014636
Sold Date 09/10/21
Style Colonial
Bedrooms 2
Full Baths 2
Condo Fees $715/mo
HOA Fees $59/ann
HOA Y/N Y
Abv Grd Liv Area 1,330
Originating Board BRIGHT
Year Built 1972
Annual Tax Amount $2,899
Tax Year 2021
Property Description
This renovated condo is the size of a 3 bedroom however was converted into a 2 bedroom - So the 2 bedrooms are huge with great closet space. The kitchen has been renovated, and the floor plan has been opened up - it's great living space for entertaining as well as hanging out at home. The lovely balcony offers serene views of the grassy area and is large enough for outdoor dining or just relaxing.
The location cannot be beat! This location is 1/2 mile door to door to metro station and restaurants. The condo property is also adjacent to 15 miles of recreational trails in Lake Fairfax Park. In addition the 1 assigned parking space, an additional parking permit and guest pass conveys. There is an assigned storage space in the basement.
The windows have been replaced! The carpeting is brand new! This unit is ready for you to just move in! And perhaps the best feature of all - the condo fee INCLUDES ALL UTILITIES!
Location
State VA
County Fairfax
Zoning 372
Rooms
Other Rooms Living Room, Dining Room, Primary Bedroom, Bedroom 2, Kitchen, Breakfast Room
Main Level Bedrooms 2
Interior
Interior Features Floor Plan - Open, Kitchen - Gourmet, Recessed Lighting, Wood Floors
Hot Water Natural Gas
Heating Central
Cooling Central A/C
Equipment Built-In Microwave, Dishwasher, Disposal, Dryer, Icemaker, Stove, Stainless Steel Appliances, Washer, Water Heater
Appliance Built-In Microwave, Dishwasher, Disposal, Dryer, Icemaker, Stove, Stainless Steel Appliances, Washer, Water Heater
Heat Source Natural Gas
Laundry Washer In Unit, Dryer In Unit
Exterior
Parking On Site 1
Amenities Available Basketball Courts, Bike Trail, Common Grounds, Community Center, Jog/Walk Path, Pool - Outdoor, Tennis Courts, Tot Lots/Playground
Water Access N
View Garden/Lawn, Scenic Vista
Accessibility None
Garage N
Building
Story 1
Unit Features Garden 1 - 4 Floors
Sewer Public Septic
Water Public
Architectural Style Colonial
Level or Stories 1
Additional Building Above Grade, Below Grade
New Construction N
Schools
Elementary Schools Sunrise Valley
Middle Schools Hughes
High Schools South Lakes
School District Fairfax County Public Schools
Others
Pets Allowed Y
HOA Fee Include Air Conditioning,Common Area Maintenance,Heat,Lawn Maintenance,Management,Parking Fee,Pool(s),Reserve Funds,Sewer,Trash,Electricity,Gas,Water
Senior Community No
Tax ID 0174 22 0202
Ownership Condominium
Special Listing Condition Standard
Pets Allowed Cats OK, Dogs OK
Read Less
Want to know what your home might be worth? Contact us for a FREE valuation!

Our team is ready to help you sell your home for the highest possible price ASAP

Bought with Francisco Javier Lopez • Pearson Smith Realty, LLC
GET MORE INFORMATION





