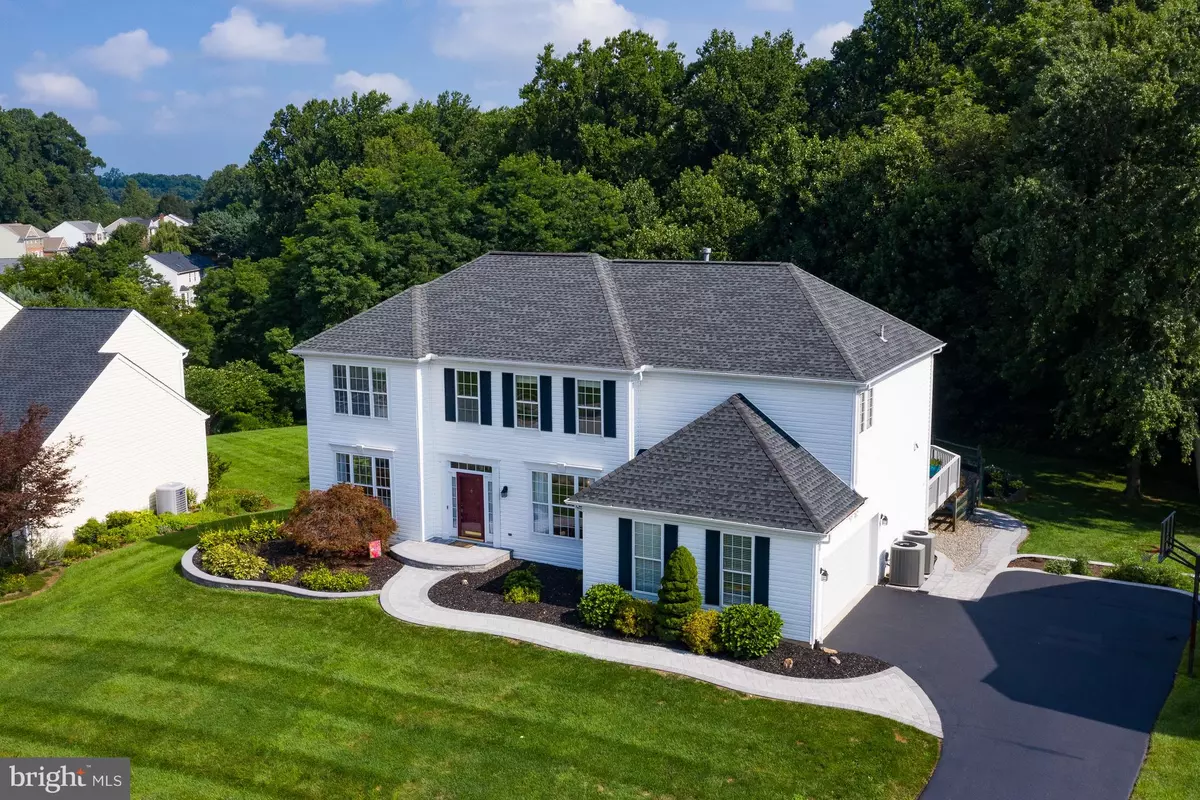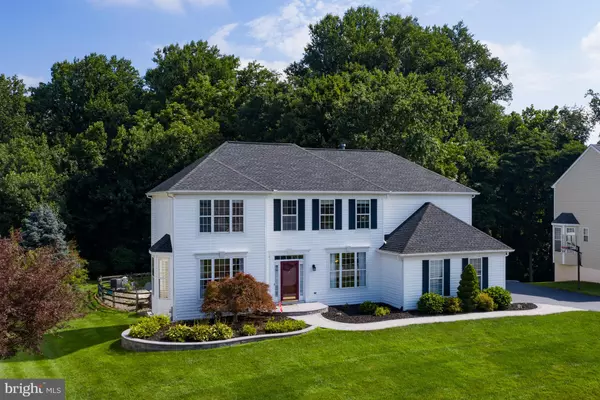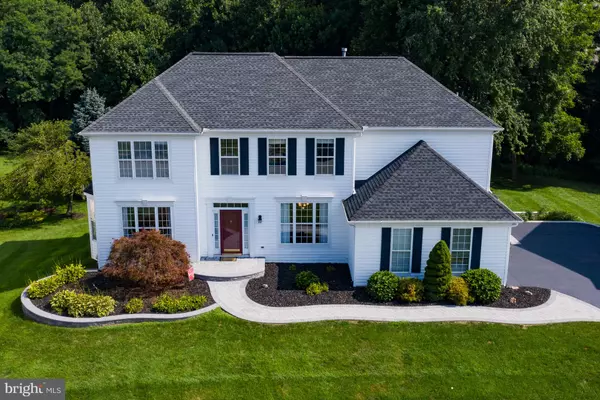$575,000
$550,000
4.5%For more information regarding the value of a property, please contact us for a free consultation.
344 MOURNING DOVE DR Newark, DE 19711
5 Beds
4 Baths
3,800 SqFt
Key Details
Sold Price $575,000
Property Type Single Family Home
Sub Type Detached
Listing Status Sold
Purchase Type For Sale
Square Footage 3,800 sqft
Price per Sqft $151
Subdivision Middle Run Crossin
MLS Listing ID DENC507570
Sold Date 09/25/20
Style Colonial,Traditional
Bedrooms 5
Full Baths 3
Half Baths 1
HOA Fees $20/ann
HOA Y/N Y
Abv Grd Liv Area 2,770
Originating Board BRIGHT
Year Built 1997
Annual Tax Amount $4,829
Tax Year 2020
Lot Size 0.340 Acres
Acres 0.34
Lot Dimensions 86x150
Property Description
Visit this home virtually: http://www.vht.com/434098525/IDXS - A peaceful and tranquil setting highlights this impeccable and newly renovated 5 bedroom 3.5 bath two story custom built home located in the sought after community of Middle Run Crossing and built by one of the areas most sought after builders, Pulte Builders. This homeowner had no intention of moving, sparing no expense and no shortcuts when updating and improving this lovely home. This gorgeous home is situated on a quiet street on over a third of an acre backing to mature trees and the Middle Run Valley Natural Area. Upon entering the front door of this exquisitely designed home guests feel welcomed into a grand retreat that exudes both grace and style. Some of the amenities include a dramatic two story center hall foyer with open butterfly hardwood staircase, gleaming hardwood floors, vaulted ceilings and 9 ceilings that accentuates a stunning and open interior. The beautifully renovated gourmet kitchen has gleaming hardwood floors, beautiful custom made 53 brilliant white soft close cabinetry, gorgeous Quartz countertops with tiled backsplash, large Quartz center island with breakfast ledge, top-of-the-line stainless steel appliances with Wolf 6 burner gas cooktop, high profile Wolf exhaust hood, under counter microwave drawer, stacked double convection ovens, cabinet pantry with pullout plus two additional pantries, recessed wifi controlled lighting and a separate breakfast area. The allure of this home continues into the two story family room large enough for all family gatherings. Open to the kitchen and offering gleaming hardwood floors, a gas fireplace and tons of natural light. There is also a formal living room and formal dining room with gleaming hardwood floors, wainscoting, crown molding and chair rail. Sliding doors from the breakfast area lead to the freshly painted rear deck where the ever changing lush landscape surrounds the property and delights the eye. Truly a gorgeous setting inviting all to sit and relax while enjoying what nature has to offer. The first floor office offers million dollar views of the private back yard or if you just want to escape and gaze at your pool and patio area. At the end of the day escape to the expansive owners suite with tray ceiling and large walk-in closet. The luxurious renovated master bath has soaking tub, frameless glass shower, tiled floors, dual vanities and lots of natural light. The 2nd floor offers large bedrooms, nice size closets and an updated full bath. The lower level is finished with a 5th bedroom, renovated full continental bath and sliders to the rear patio. In addition, there is a conversation area or possible media area and a huge gaming area. Also, lots of unfinished area for storage and workspace. The 2 car side entry garage has a finished interior, new insulated garage door, additional storage including overhead storate and opener. The enlarged turnaround offers additional parking or an outstanding basketball area. Family and friends will enjoy a 20,000 gallon, Saltwater, in-ground, gunite and heated swimming pool. New Professionally installed paver walkways across the front and side, additional hardscaping and landscaping including a hardscaped flower / vegetable garden. The home is serviced by a two zone HVAC system with both A/C units and both gas furnaces recently replaced. This property is located minutes to area conveniences, local golf courses, area parks, playgrounds, sports fields, minutes to Wilmington or Chester County, wonderful restaurants, shops and the athletic clubs.
Location
State DE
County New Castle
Area Newark/Glasgow (30905)
Zoning NC21
Rooms
Other Rooms Living Room, Dining Room, Primary Bedroom, Bedroom 2, Bedroom 3, Bedroom 4, Bedroom 5, Kitchen, Game Room, Family Room, Office, Recreation Room
Basement Daylight, Full, Drainage System, Fully Finished, Outside Entrance, Partially Finished, Walkout Level
Interior
Interior Features Attic, Breakfast Area, Butlers Pantry, Ceiling Fan(s), Crown Moldings, Family Room Off Kitchen, Kitchen - Gourmet, Kitchen - Island, Laundry Chute, Pantry, Recessed Lighting, Soaking Tub, Upgraded Countertops, Wainscotting, Walk-in Closet(s), Window Treatments, Wine Storage, Wood Floors
Hot Water Natural Gas
Heating Forced Air, Programmable Thermostat, Zoned
Cooling Ceiling Fan(s), Central A/C
Flooring Carpet, Ceramic Tile, Hardwood
Equipment Built-In Microwave, Cooktop, Dishwasher, Disposal, Oven - Double, Oven - Wall
Appliance Built-In Microwave, Cooktop, Dishwasher, Disposal, Oven - Double, Oven - Wall
Heat Source Natural Gas
Exterior
Exterior Feature Deck(s), Patio(s)
Parking Features Garage - Side Entry, Garage Door Opener, Inside Access, Oversized
Garage Spaces 6.0
Pool Fenced, Filtered, Gunite, Heated, In Ground, Saltwater
Water Access N
Roof Type Asphalt
Accessibility 2+ Access Exits
Porch Deck(s), Patio(s)
Attached Garage 2
Total Parking Spaces 6
Garage Y
Building
Lot Description Backs to Trees, Level, Premium
Story 2
Sewer Public Sewer
Water Public
Architectural Style Colonial, Traditional
Level or Stories 2
Additional Building Above Grade, Below Grade
New Construction N
Schools
School District Christina
Others
Senior Community No
Tax ID 08-035.40-054
Ownership Fee Simple
SqFt Source Appraiser
Special Listing Condition Standard
Read Less
Want to know what your home might be worth? Contact us for a FREE valuation!

Our team is ready to help you sell your home for the highest possible price ASAP

Bought with Nicholas A Baldini • Patterson-Schwartz-Hockessin

GET MORE INFORMATION





