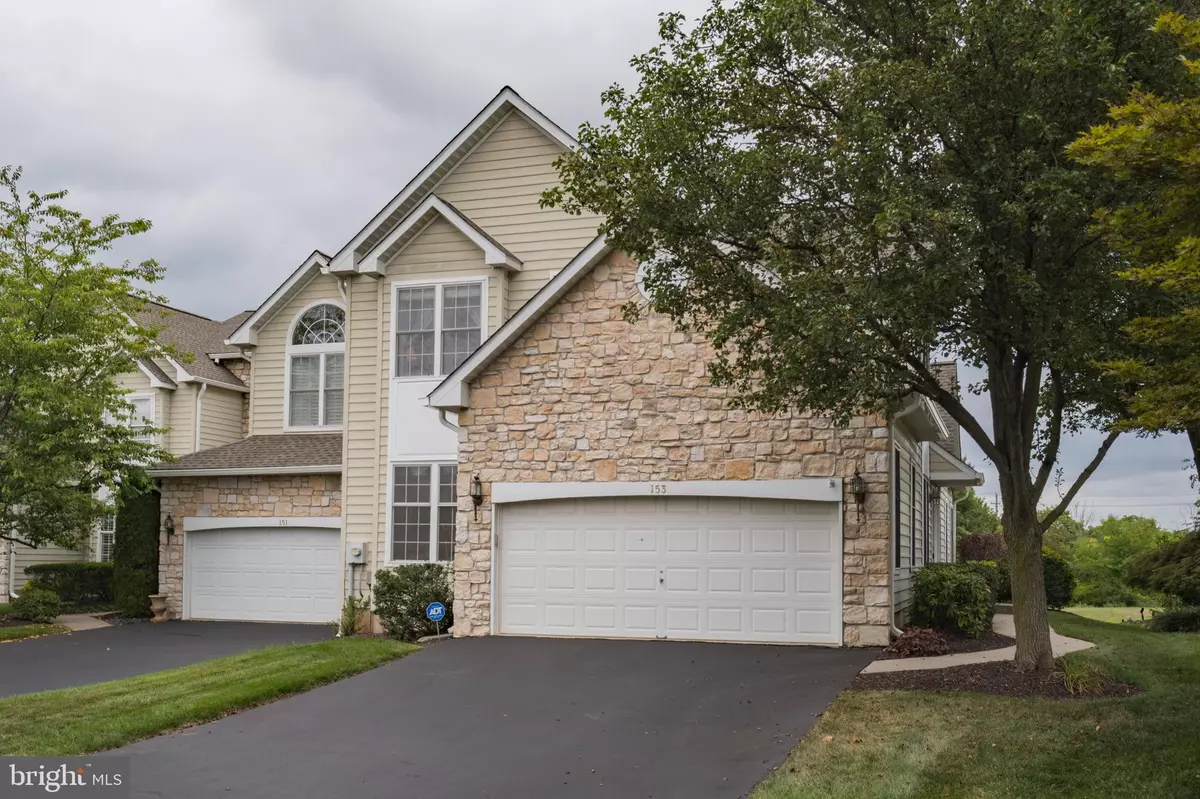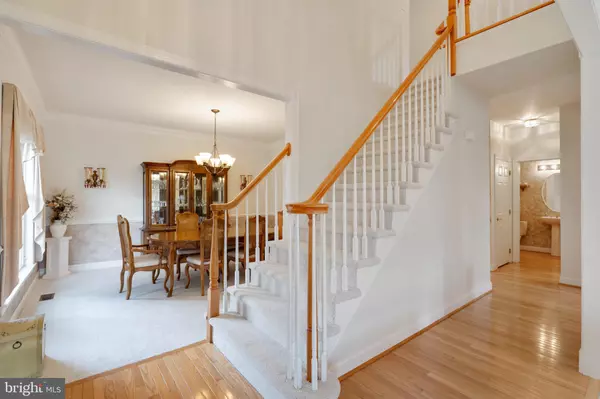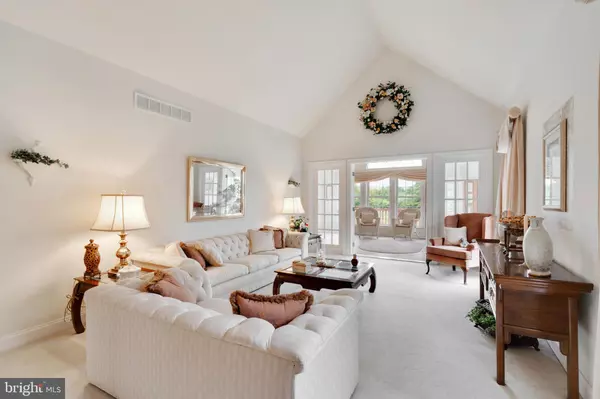$549,900
$549,900
For more information regarding the value of a property, please contact us for a free consultation.
153 BIRKDALE DR Blue Bell, PA 19422
3 Beds
3 Baths
2,888 SqFt
Key Details
Sold Price $549,900
Property Type Townhouse
Sub Type Interior Row/Townhouse
Listing Status Sold
Purchase Type For Sale
Square Footage 2,888 sqft
Price per Sqft $190
Subdivision Creekside At Blue Bell
MLS Listing ID PAMC2007722
Sold Date 10/04/21
Style Carriage House
Bedrooms 3
Full Baths 2
Half Baths 1
HOA Fees $410/mo
HOA Y/N Y
Abv Grd Liv Area 2,888
Originating Board BRIGHT
Year Built 2000
Annual Tax Amount $7,967
Tax Year 2021
Lot Size 3,432 Sqft
Acres 0.08
Lot Dimensions 35.00 x 95.00
Property Description
Welcome to 153 Birkdale Drive! A beautifully maintained end unit carriage home in Blue Bell Country Club. Perfectly located in the development, this home overlooks the 3rd hole and pond and conveniently located near the tennis courts. This home has it all as soon as you walk in the front door. A spacious living room with french doors that leads to sunroom that overlooks the golf course. As you leave the sun room, you'll enter the family that is complete with a gas fireplace and wet bar! There is a formal dining room for holiday dinners and entertaining and a well appointed eat in kitchen with a breakfast area. Completing the main level are a powder room and convenient laundry room. Upstairs, double doors lead you to the oversized owners suite with walk in closets with organizers, complete with a large bath complete with cherry cabinets, new tiled flooring and a walk in jetted tub. There are 2 additional amazingly sized bedroooms with ample closets space and serviced by a hall bath with dual vanities. But wait, there's more! The lower level is finished witha a great space for gaming and entertaining and the pool table is included and there is a room that is great for a home office. There is plenty of storage in the unfinished area that also has a cedar closet. Roof replaced in 2021, new carpet on stairs, 2nd level and in the basement. Home is wired for surround sound as well.
Beautiful new HOA-owned recreational facilities were opened in 2016 and include a well-appointed community center, fitness center, (3) pools, (3) tennis courts, (3) pickleball courts, (2) basketball courts and playground facilities. With 24-hour secured access, the community center is home to many clubs and committees who host a variety of activities from bridge and canasta nights to fitness classes, poolside BBQ's, pickleball tournaments, and many social events - unequaled in association living!
Location
State PA
County Montgomery
Area Whitpain Twp (10666)
Zoning 1101 RES: 1 FAM
Rooms
Other Rooms Living Room, Dining Room, Primary Bedroom, Bedroom 2, Bedroom 3, Kitchen, Family Room, Sun/Florida Room, Great Room, Laundry, Office, Bathroom 2, Primary Bathroom, Half Bath
Basement Full, Fully Finished
Interior
Interior Features Cedar Closet(s), Chair Railings, Crown Moldings, Recessed Lighting, Walk-in Closet(s), Wet/Dry Bar
Hot Water Natural Gas
Heating Forced Air
Cooling Central A/C
Fireplaces Number 1
Fireplaces Type Gas/Propane, Marble
Equipment Dishwasher, Oven/Range - Electric, Refrigerator
Fireplace Y
Appliance Dishwasher, Oven/Range - Electric, Refrigerator
Heat Source Natural Gas
Laundry Main Floor
Exterior
Exterior Feature Deck(s)
Parking Features Garage - Front Entry, Inside Access
Garage Spaces 2.0
Amenities Available Basketball Courts, Bike Trail, Club House, Fitness Center, Gated Community, Golf Course, Jog/Walk Path, Swimming Pool
Water Access N
Accessibility None
Porch Deck(s)
Attached Garage 2
Total Parking Spaces 2
Garage Y
Building
Story 2
Sewer Public Sewer
Water Public
Architectural Style Carriage House
Level or Stories 2
Additional Building Above Grade, Below Grade
New Construction N
Schools
Middle Schools Wissahickon
High Schools Wissahickon
School District Wissahickon
Others
HOA Fee Include Health Club,Lawn Maintenance,Pool(s),Recreation Facility,Snow Removal,Trash
Senior Community No
Tax ID 66-00-00419-271
Ownership Fee Simple
SqFt Source Assessor
Security Features Security Gate
Horse Property N
Special Listing Condition Standard
Read Less
Want to know what your home might be worth? Contact us for a FREE valuation!

Our team is ready to help you sell your home for the highest possible price ASAP

Bought with Sondra Richet-Deane • Realty One Group Restore - Collegeville

GET MORE INFORMATION





