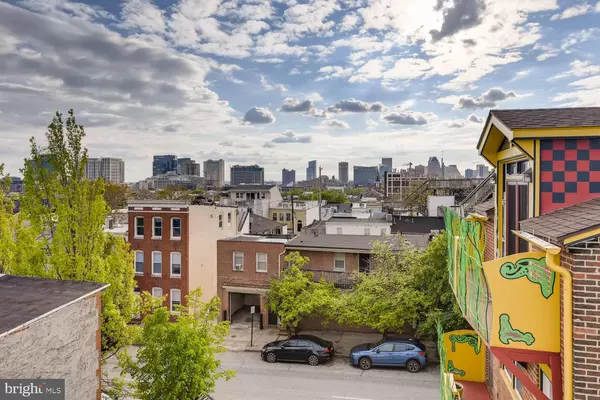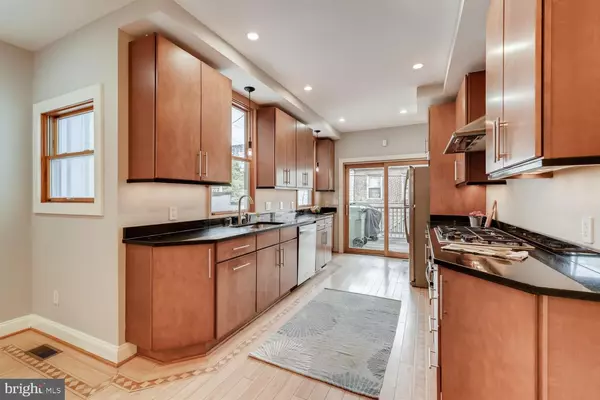$324,900
$324,900
For more information regarding the value of a property, please contact us for a free consultation.
1905 E PRATT ST Baltimore, MD 21231
3 Beds
3 Baths
2,120 SqFt
Key Details
Sold Price $324,900
Property Type Townhouse
Sub Type Interior Row/Townhouse
Listing Status Sold
Purchase Type For Sale
Square Footage 2,120 sqft
Price per Sqft $153
Subdivision Upper Fells Point
MLS Listing ID MDBA508858
Sold Date 06/30/20
Style Contemporary
Bedrooms 3
Full Baths 2
Half Baths 1
HOA Y/N N
Abv Grd Liv Area 2,120
Originating Board BRIGHT
Year Built 1900
Annual Tax Amount $7,690
Tax Year 2019
Property Description
Situated in the heart of Upper Fells Point, this 3 bedroom/2.5 bath Urban Chic townhouse, boasts over 2100 sq. ft. of fully renovated upscale city living. With in-laid hardwood floors throughout the house, the main level features exposed brick wall in the living room with the first of 3 gas fireplaces, dining room and powder room. Gourmet kitchen with custom 42" cabinets, stainless steel appliances, Bosch cooktop, granite counters as well as custom millwork and railings. The 1st upper level includes two spacious bedrooms, renovated bathroom with imported tile, laundry area and balcony. On the 2nd upper level you will find the master suite with gas fireplace, custom master bath with separate shower and spa tub. The landing at the top of the stairs has a wet bar and leads out to the rooftop deck with stunning city views. A perfect house for entertaining! Welcome home!
Location
State MD
County Baltimore City
Zoning R-8
Rooms
Other Rooms Living Room, Dining Room, Primary Bedroom, Bedroom 2, Bedroom 3, Kitchen, Laundry, Bathroom 2, Primary Bathroom, Half Bath
Basement Other
Interior
Interior Features Built-Ins, Dining Area, Floor Plan - Open, Kitchen - Gourmet, Recessed Lighting, Upgraded Countertops, Wet/Dry Bar, Wood Floors
Hot Water Natural Gas
Heating Forced Air
Cooling Central A/C
Flooring Ceramic Tile, Hardwood
Fireplaces Number 3
Fireplaces Type Fireplace - Glass Doors, Gas/Propane
Equipment Cooktop, Disposal, Dishwasher, Dryer, Oven - Single, Oven - Wall, Range Hood, Refrigerator, Stainless Steel Appliances, Washer, Water Heater
Fireplace Y
Appliance Cooktop, Disposal, Dishwasher, Dryer, Oven - Single, Oven - Wall, Range Hood, Refrigerator, Stainless Steel Appliances, Washer, Water Heater
Heat Source Natural Gas
Laundry Upper Floor
Exterior
Exterior Feature Balcony, Deck(s), Patio(s)
Water Access N
View City
Accessibility None
Porch Balcony, Deck(s), Patio(s)
Garage N
Building
Story 3
Sewer Public Sewer
Water Public
Architectural Style Contemporary
Level or Stories 3
Additional Building Above Grade, Below Grade
New Construction N
Schools
School District Baltimore City Public Schools
Others
Senior Community No
Tax ID 0302101755 003
Ownership Fee Simple
SqFt Source Estimated
Special Listing Condition Standard
Read Less
Want to know what your home might be worth? Contact us for a FREE valuation!

Our team is ready to help you sell your home for the highest possible price ASAP

Bought with Nicholas Pfisterer • RE/MAX Advantage Realty
GET MORE INFORMATION





