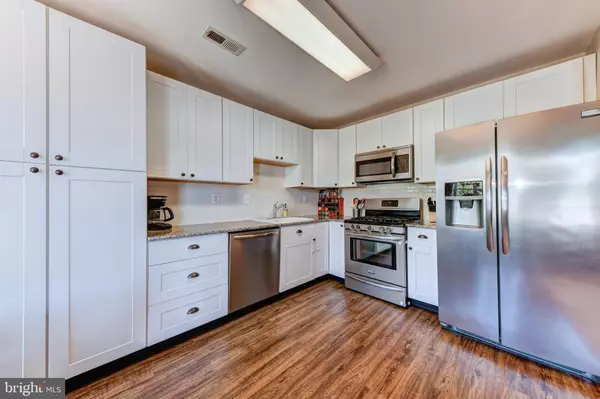$361,500
$362,000
0.1%For more information regarding the value of a property, please contact us for a free consultation.
2605 FALLOW HILL LN Jamison, PA 18929
3 Beds
3 Baths
2,182 SqFt
Key Details
Sold Price $361,500
Property Type Townhouse
Sub Type Interior Row/Townhouse
Listing Status Sold
Purchase Type For Sale
Square Footage 2,182 sqft
Price per Sqft $165
Subdivision Deer Run Courts
MLS Listing ID PABU502970
Sold Date 09/04/20
Style Traditional
Bedrooms 3
Full Baths 2
Half Baths 1
HOA Fees $24/ann
HOA Y/N Y
Abv Grd Liv Area 2,182
Originating Board BRIGHT
Year Built 1996
Annual Tax Amount $4,700
Tax Year 2020
Lot Size 2,923 Sqft
Acres 0.07
Lot Dimensions 24.00 x 122.00
Property Description
Welcome home to this lovely 3 bedroom, 2.5 bath townhome in the highly desirable community of Deer Run. This home has been loved and updated, ready for its next owners. Immediately upon entry, notice the open floorpan with a generously sized living room open to the formal dining room. In the back of the home, you will find an updated kitchen with white cabinets, granite countertops, stainless steel appliances, gas cooking, and new vinyl flooring, and a cozy breakfast room with access to the back deck. The lovely family room opens off the kitchen and features fireplace with electric insert. The powder room updated with a newer vanity and light fixture completes the first floor. Up the stairs, you will find 3 bedrooms; the master suite offers, a large walk-in closet, and full bathroom, and a multi-purpose bonus room with sliding barn door- ideal for office, nursery, sitting rm etc. 2 additional bedrooms, a laundry room, and full hall bath finish off the upper level. The finished, walk-out, daylight basement will be sure to impress with fantastic extra living space and access to the back yard featuring a brand new, wood privacy fence. Other highlights include a 1-car garage, driveway parking, Central Bucks School District. Come check out this home before it is too late!
Location
State PA
County Bucks
Area Warwick Twp (10151)
Zoning C3
Rooms
Basement Full, Walkout Level, Windows, Partially Finished
Interior
Hot Water Natural Gas
Heating Forced Air
Cooling Central A/C
Fireplaces Number 1
Heat Source Natural Gas
Exterior
Parking Features Garage - Front Entry, Garage Door Opener, Inside Access
Garage Spaces 3.0
Water Access N
Accessibility None
Attached Garage 1
Total Parking Spaces 3
Garage Y
Building
Story 2
Sewer Public Sewer
Water Public
Architectural Style Traditional
Level or Stories 2
Additional Building Above Grade, Below Grade
New Construction N
Schools
School District Central Bucks
Others
Senior Community No
Tax ID 51-028-059
Ownership Fee Simple
SqFt Source Assessor
Special Listing Condition Standard
Read Less
Want to know what your home might be worth? Contact us for a FREE valuation!

Our team is ready to help you sell your home for the highest possible price ASAP

Bought with Cheryl Miller • Compass RE
GET MORE INFORMATION





