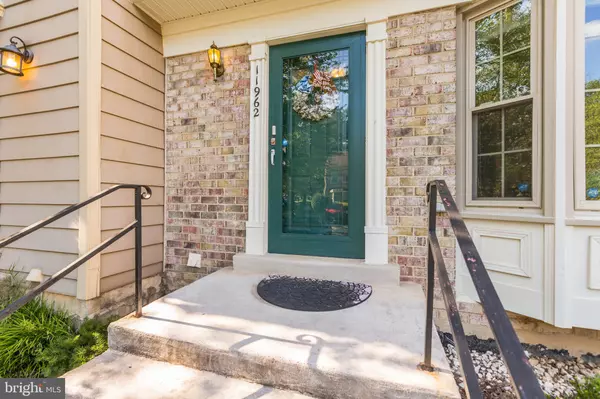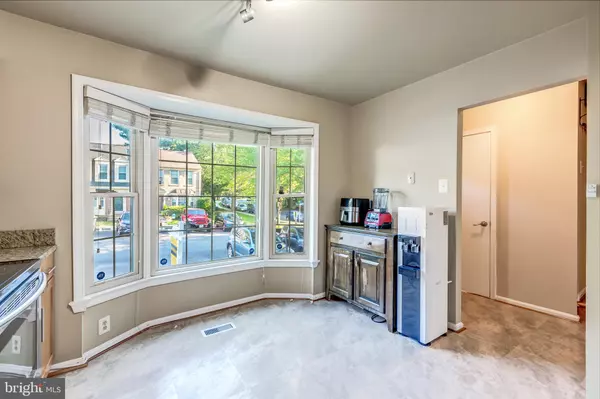$462,000
$465,000
0.6%For more information regarding the value of a property, please contact us for a free consultation.
11962 GLEN ALDEN RD Fairfax, VA 22030
3 Beds
4 Baths
1,880 SqFt
Key Details
Sold Price $462,000
Property Type Townhouse
Sub Type Interior Row/Townhouse
Listing Status Sold
Purchase Type For Sale
Square Footage 1,880 sqft
Price per Sqft $245
Subdivision Glen Alden
MLS Listing ID VAFX1146238
Sold Date 10/01/20
Style Colonial
Bedrooms 3
Full Baths 2
Half Baths 2
HOA Fees $86/qua
HOA Y/N Y
Abv Grd Liv Area 1,280
Originating Board BRIGHT
Year Built 1984
Annual Tax Amount $4,615
Tax Year 2020
Lot Size 1,656 Sqft
Acres 0.04
Property Description
Quietly nestled in the middle of the ACTION; sandwiched between I-66 & Route 29 and Fairfax County Pkwy (286) & Fairfax Blvd (Rt 50), this quiet enclave boasts quick & easy access to major routes, shopping, and entertainment. When returning from the hustle & bustle, assuredly park in the (2x) assigned parking in the front of your new home. Easily, come home to an upgraded kitchen in the front of the unit; bay window allows the extra room to enjoy a small snack or keep an eye out for someone coming. Full size dining room will accommodate the larger gatherings with the sizable, yet comfortable, living room within reach. Upstairs confidently provides 3 bedrooms and 2 baths; while the fully finished lower level provides a generous walkout to the patio-deck protected by a 6' fence.
Location
State VA
County Fairfax
Zoning 308
Rooms
Basement Fully Finished, Walkout Level
Interior
Interior Features Carpet, Ceiling Fan(s), Floor Plan - Open, Floor Plan - Traditional, Formal/Separate Dining Room, Kitchen - Table Space, Pantry, Walk-in Closet(s)
Hot Water Electric
Heating Heat Pump(s)
Cooling Central A/C
Flooring Carpet, Ceramic Tile
Equipment ENERGY STAR Dishwasher, ENERGY STAR Refrigerator, Icemaker, Disposal, Exhaust Fan, Built-In Microwave, Stove, Washer, Dryer
Furnishings No
Fireplace N
Window Features Double Pane
Appliance ENERGY STAR Dishwasher, ENERGY STAR Refrigerator, Icemaker, Disposal, Exhaust Fan, Built-In Microwave, Stove, Washer, Dryer
Heat Source Electric
Laundry Basement
Exterior
Exterior Feature Patio(s)
Garage Spaces 2.0
Parking On Site 2
Fence Fully, Privacy, Rear
Amenities Available Basketball Courts, Tot Lots/Playground
Water Access N
Roof Type Architectural Shingle
Street Surface Black Top
Accessibility None
Porch Patio(s)
Total Parking Spaces 2
Garage N
Building
Lot Description No Thru Street, Rear Yard
Story 3
Sewer Public Sewer
Water Public
Architectural Style Colonial
Level or Stories 3
Additional Building Above Grade, Below Grade
Structure Type Dry Wall
New Construction N
Schools
Elementary Schools Eagle View
Middle Schools Katherine Johnson
High Schools Fairfax
School District Fairfax County Public Schools
Others
HOA Fee Include Common Area Maintenance,Insurance,Management,Recreation Facility,Reserve Funds,Snow Removal,Trash
Senior Community No
Tax ID 0561 14 0049
Ownership Fee Simple
SqFt Source Assessor
Horse Property N
Special Listing Condition Standard
Read Less
Want to know what your home might be worth? Contact us for a FREE valuation!

Our team is ready to help you sell your home for the highest possible price ASAP

Bought with Basu Satyal • Spring Hill Real Estate, LLC.

GET MORE INFORMATION





