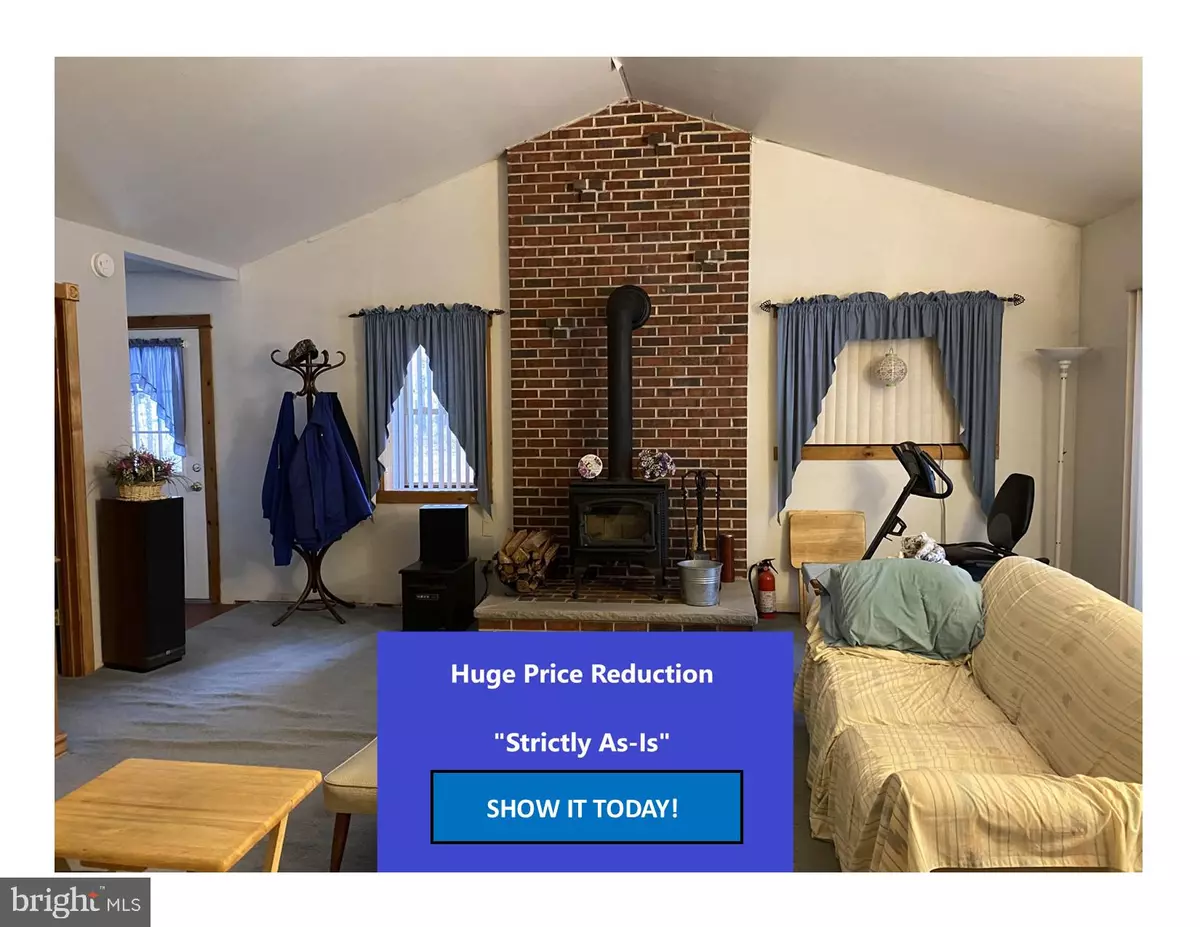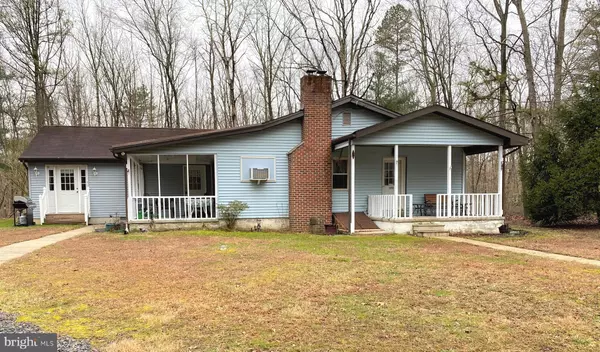$190,100
$199,000
4.5%For more information regarding the value of a property, please contact us for a free consultation.
173 HOWARD AVE Franklinville, NJ 08322
4 Beds
2 Baths
2,296 SqFt
Key Details
Sold Price $190,100
Property Type Single Family Home
Sub Type Detached
Listing Status Sold
Purchase Type For Sale
Square Footage 2,296 sqft
Price per Sqft $82
Subdivision None Available
MLS Listing ID NJGL263348
Sold Date 11/19/20
Style Ranch/Rambler
Bedrooms 4
Full Baths 2
HOA Y/N N
Abv Grd Liv Area 2,296
Originating Board BRIGHT
Year Built 1975
Annual Tax Amount $7,687
Tax Year 2019
Lot Size 4.370 Acres
Acres 4.37
Lot Dimensions 0.00 x 0.00
Property Description
Price just dropped ($50,000) Now being sold strictly "As-Is" Secluded, serene, peaceful, extremely spacious are all words to describe this wonderfully laid out home. An additional room has been added making this one of the largest homes on the market in this area. The vaulted ceiling carries through from the formal dining room past the recently renovated kitchen, into the ginormous family room complete with a custom floor to ceiling brick wall and hearth behind the wood stove. The master bedroom suite is very large and complete with twin closets and a full bath. Relax with your morning coffee on one of two covered porches and watch the deer, wild turkeys and many other animals mother nature sends by. This home shows very well. There are a few minor cosmetic items that could use some attention.
Location
State NJ
County Gloucester
Area Franklin Twp (20805)
Zoning PRR
Rooms
Basement Partial
Main Level Bedrooms 4
Interior
Interior Features Breakfast Area, Butlers Pantry, Cedar Closet(s), Dining Area, Family Room Off Kitchen, Floor Plan - Open, Formal/Separate Dining Room, Kitchen - Eat-In, Primary Bath(s), Upgraded Countertops, Wood Stove
Hot Water Electric
Heating Forced Air
Cooling Window Unit(s)
Heat Source Oil
Exterior
Water Access N
Accessibility None
Garage N
Building
Story 1
Sewer On Site Septic
Water Private, Well
Architectural Style Ranch/Rambler
Level or Stories 1
Additional Building Above Grade, Below Grade
New Construction N
Schools
School District Franklin Township Public Schools
Others
Senior Community No
Tax ID 05-05901-00041
Ownership Fee Simple
SqFt Source Assessor
Special Listing Condition Standard
Read Less
Want to know what your home might be worth? Contact us for a FREE valuation!

Our team is ready to help you sell your home for the highest possible price ASAP

Bought with Andrea Schoelkopf • Century 21 Rauh & Johns
GET MORE INFORMATION





