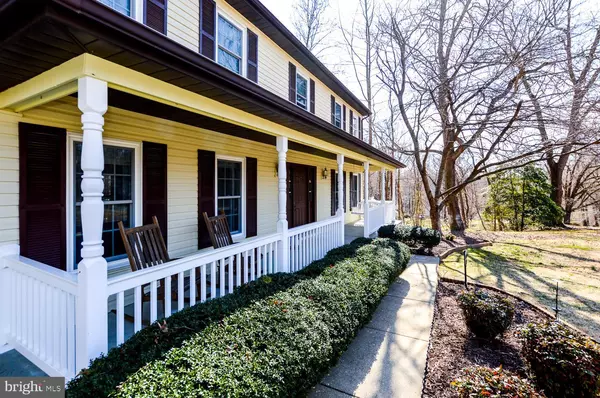$379,900
$379,900
For more information regarding the value of a property, please contact us for a free consultation.
8875 LOWELL RD Pomfret, MD 20675
5 Beds
4 Baths
3,064 SqFt
Key Details
Sold Price $379,900
Property Type Single Family Home
Sub Type Detached
Listing Status Sold
Purchase Type For Sale
Square Footage 3,064 sqft
Price per Sqft $123
Subdivision Avon Crest
MLS Listing ID MDCH211248
Sold Date 04/01/20
Style Colonial
Bedrooms 5
Full Baths 3
Half Baths 1
HOA Y/N N
Abv Grd Liv Area 3,064
Originating Board BRIGHT
Year Built 1985
Annual Tax Amount $4,479
Tax Year 2020
Lot Size 1.140 Acres
Acres 1.14
Property Description
This home is absolutely amazing!!! Well-maintained 5 bedroom, 3.5 bath home with approx. 3100 sqft. Home features granite counter tops, SS appliances, upgraded flooring, low maintenance composite deck, separate Living and Dining room, Family room, Recreational room and Efficiency apartment with separate entrances- side, inside, and patio. Efficiency apartment is equipped with full kitchen, huge walk-in closet, and full bath. Perfect for teenagers or in-law suite. Culligan water filtration/softener system installed for entire house. Convenient location for commuters to DC, VA, and local military bases. This is a must-see-to-believe property! Dont' wait or you will miss out on an amazing home!
Location
State MD
County Charles
Zoning RR
Rooms
Main Level Bedrooms 1
Interior
Interior Features Breakfast Area, 2nd Kitchen, Carpet, Ceiling Fan(s), Dining Area, Floor Plan - Traditional, Formal/Separate Dining Room, Kitchen - Eat-In, Upgraded Countertops, Walk-in Closet(s), Primary Bath(s), Pantry
Hot Water Electric
Heating Heat Pump(s), Forced Air
Cooling Central A/C
Fireplaces Number 1
Fireplaces Type Wood
Equipment Stainless Steel Appliances
Fireplace Y
Appliance Stainless Steel Appliances
Heat Source Electric
Laundry Main Floor
Exterior
Utilities Available Cable TV Available
Water Access N
Accessibility None
Garage N
Building
Story 2
Sewer Community Septic Tank, Private Septic Tank
Water Well
Architectural Style Colonial
Level or Stories 2
Additional Building Above Grade, Below Grade
New Construction N
Schools
School District Charles County Public Schools
Others
Pets Allowed Y
Senior Community No
Tax ID 0906130305
Ownership Fee Simple
SqFt Source Assessor
Acceptable Financing Conventional, FHA, VA
Horse Property N
Listing Terms Conventional, FHA, VA
Financing Conventional,FHA,VA
Special Listing Condition Standard
Pets Allowed No Pet Restrictions
Read Less
Want to know what your home might be worth? Contact us for a FREE valuation!

Our team is ready to help you sell your home for the highest possible price ASAP

Bought with Paige Keeter • RE/MAX 100

GET MORE INFORMATION





