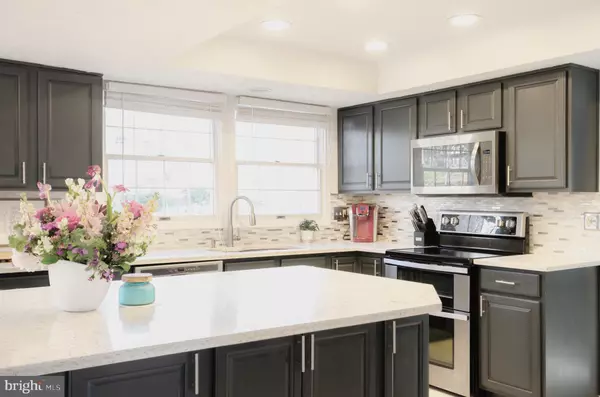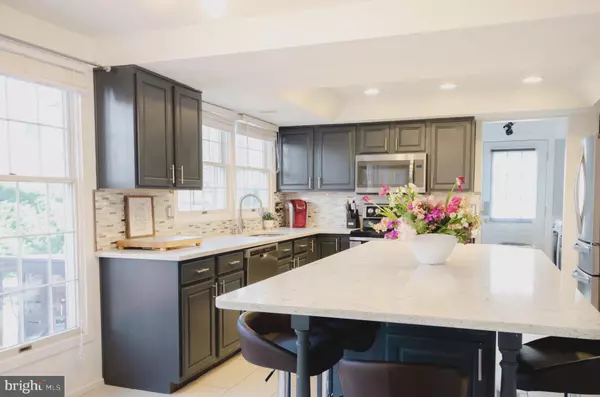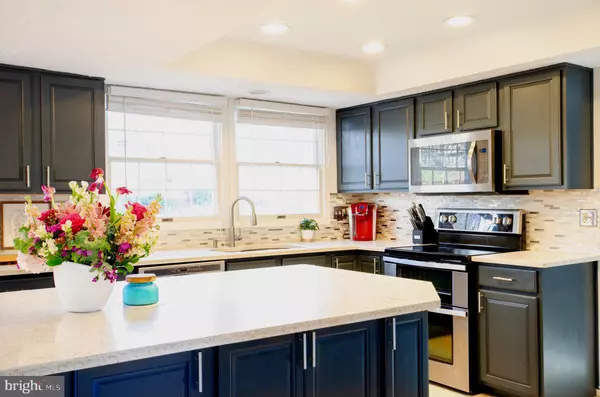$499,900
$499,900
For more information regarding the value of a property, please contact us for a free consultation.
15425 SILVAN GLEN DR Dumfries, VA 22025
5 Beds
3 Baths
3,004 SqFt
Key Details
Sold Price $499,900
Property Type Single Family Home
Sub Type Detached
Listing Status Sold
Purchase Type For Sale
Square Footage 3,004 sqft
Price per Sqft $166
Subdivision Montclair/Country Club
MLS Listing ID VAPW489318
Sold Date 05/08/20
Style Colonial
Bedrooms 5
Full Baths 2
Half Baths 1
HOA Fees $59/mo
HOA Y/N Y
Abv Grd Liv Area 2,420
Originating Board BRIGHT
Year Built 1981
Annual Tax Amount $4,833
Tax Year 2020
Lot Size 10,341 Sqft
Acres 0.24
Property Description
Beautiful updates and upgrades in 2017. This home is move in ready and will go fast on charming street in the Lake community of Montclair. This home boasts a new kitchen with updates and upgrades; oversized Island, SS appliances, Quartz countertops, tile flooring. All bathrooms updated and sparkling! Outdoor movie theater created in back yard. 5 spacious bedrooms upstairs with room for everyone. Hard wood flooring through out top 2 floors. Finished basement with new carpet and built in cabinets and shelving. Location is perfect for commuting and walking; Walk down the street to Beaver Landing beach on Lake Montclair, or just up street to award winning Children's Engineering (STEM) School, Henderson Elementary. Community and Lake ammenities included. Pool and Golf memberships available. Close to commuter lots with DC commuter bus stop up the street.
Location
State VA
County Prince William
Zoning RPC
Rooms
Other Rooms Living Room, Dining Room, Primary Bedroom, Bedroom 2, Bedroom 3, Bedroom 4, Kitchen, Family Room, Bedroom 1, Mud Room, Storage Room
Basement Other, Connecting Stairway, Fully Finished, Daylight, Partial, Heated, Improved, Side Entrance, Walkout Level
Interior
Interior Features Built-Ins, Family Room Off Kitchen, Kitchen - Island, Primary Bath(s), Upgraded Countertops, Wainscotting, Wood Floors
Hot Water Electric
Heating Heat Pump(s)
Cooling Central A/C, Heat Pump(s)
Flooring Hardwood, Carpet, Ceramic Tile
Fireplaces Number 2
Fireplaces Type Gas/Propane, Wood
Equipment Dishwasher, Dryer - Electric, Icemaker, Microwave, Oven/Range - Electric, Refrigerator, Stainless Steel Appliances, Washer - Front Loading
Fireplace Y
Window Features Vinyl Clad
Appliance Dishwasher, Dryer - Electric, Icemaker, Microwave, Oven/Range - Electric, Refrigerator, Stainless Steel Appliances, Washer - Front Loading
Heat Source Electric
Laundry Main Floor
Exterior
Exterior Feature Deck(s)
Parking Features Garage - Front Entry, Garage Door Opener
Garage Spaces 2.0
Amenities Available Baseball Field, Basketball Courts, Beauty Salon, Boat Ramp, Bar/Lounge, Bank / Banking On-site, Common Grounds, Day Care, Golf Course Membership Available, Jog/Walk Path, Lake, Library, Picnic Area, Pier/Dock, Pool Mem Avail, Pool - Outdoor, Tennis Courts, Tot Lots/Playground, Water/Lake Privileges
Water Access N
Accessibility None
Porch Deck(s)
Attached Garage 2
Total Parking Spaces 2
Garage Y
Building
Lot Description Corner, Cul-de-sac, Landscaping
Story 3+
Sewer Public Sewer
Water Public
Architectural Style Colonial
Level or Stories 3+
Additional Building Above Grade, Below Grade
New Construction N
Schools
Elementary Schools Henderson
Middle Schools Saunders
High Schools Forest Park
School District Prince William County Public Schools
Others
HOA Fee Include Common Area Maintenance,Insurance,Management,Pier/Dock Maintenance,Reserve Funds,Road Maintenance,Snow Removal
Senior Community No
Tax ID 8190-39-0179
Ownership Fee Simple
SqFt Source Estimated
Acceptable Financing Cash, Conventional, FHA, USDA, VA
Listing Terms Cash, Conventional, FHA, USDA, VA
Financing Cash,Conventional,FHA,USDA,VA
Special Listing Condition Standard
Read Less
Want to know what your home might be worth? Contact us for a FREE valuation!

Our team is ready to help you sell your home for the highest possible price ASAP

Bought with KATIE WEDGE • Jacobs and Co Real Estate LLC
GET MORE INFORMATION





