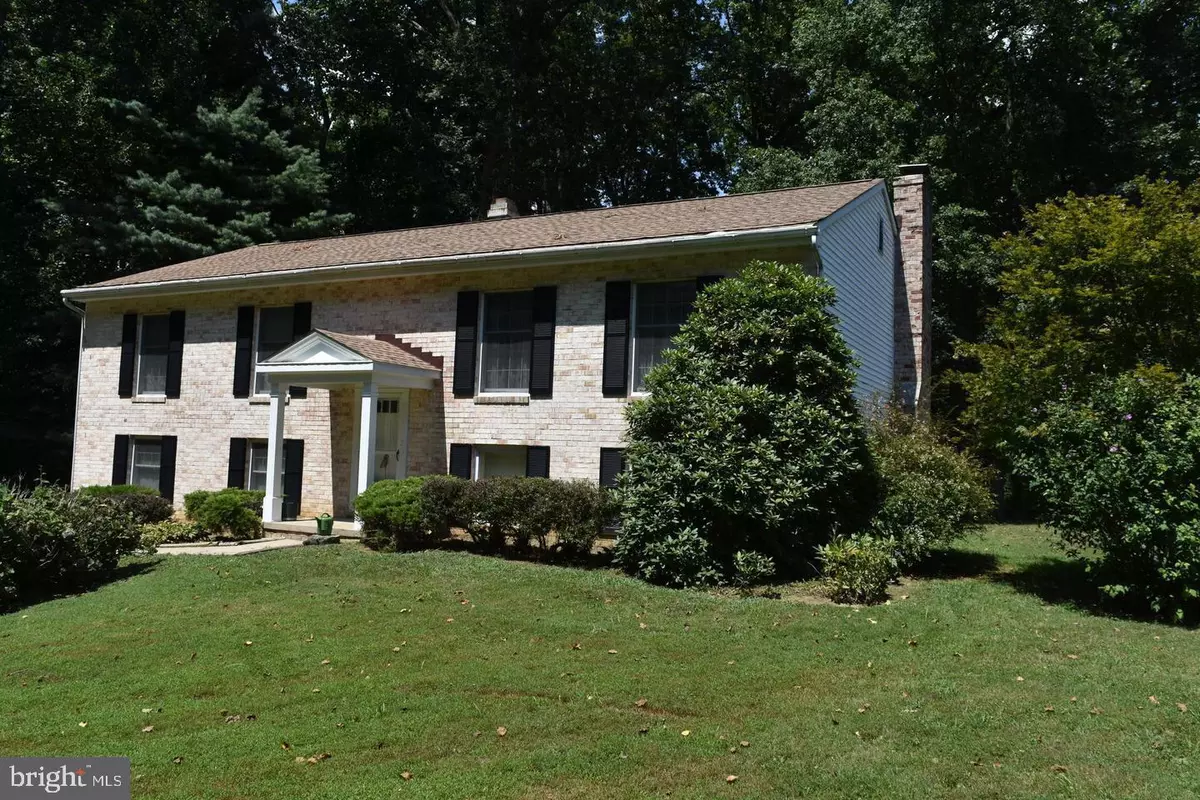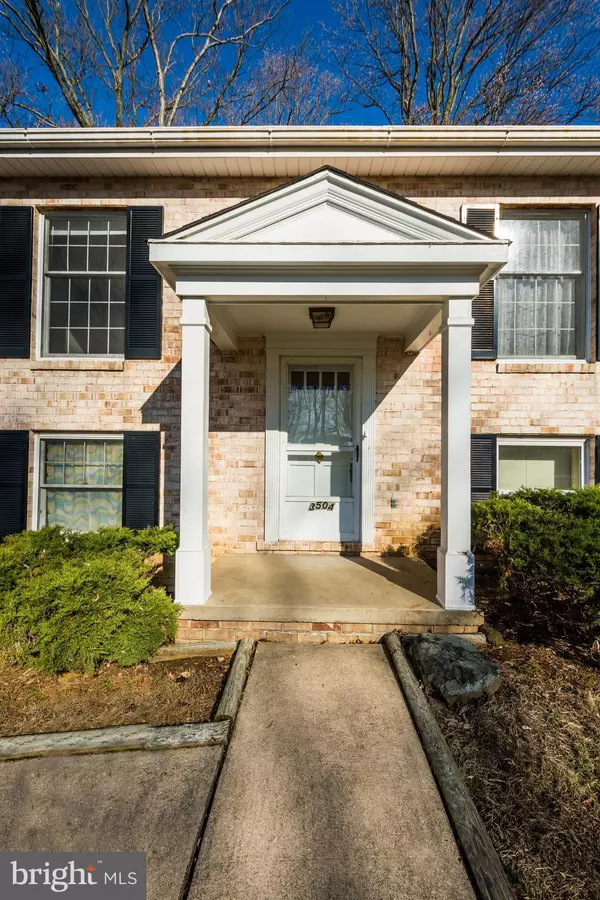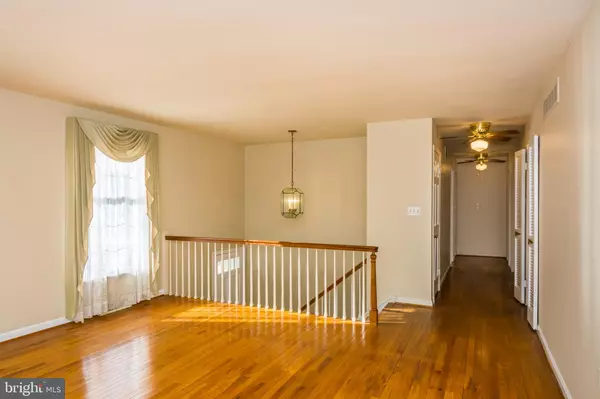$312,000
$315,700
1.2%For more information regarding the value of a property, please contact us for a free consultation.
3504 CARSINWOOD DR Aberdeen, MD 21001
4 Beds
3 Baths
2,208 SqFt
Key Details
Sold Price $312,000
Property Type Single Family Home
Sub Type Detached
Listing Status Sold
Purchase Type For Sale
Square Footage 2,208 sqft
Price per Sqft $141
Subdivision Carsinwood
MLS Listing ID MDHR243508
Sold Date 12/04/20
Style Split Foyer
Bedrooms 4
Full Baths 3
HOA Y/N N
Abv Grd Liv Area 1,508
Originating Board BRIGHT
Year Built 1973
Annual Tax Amount $2,853
Tax Year 2020
Lot Size 0.513 Acres
Acres 0.51
Property Description
METICULOUSLY MAINTAINED INSIDE AND OUT! 4 BEDROOMS* 3 FULL BATHS WITH OVER 2200 SF OF FINISHED LIVING SPACE*HAVE YOU DREAMED OF PRIVACY & PEACE? THIS HOME IS TUCKED AWAY ON A NON-THROUGH STREET AND SITUATED ON OVER 1/2 ACRES. THIS LOVELY HOME HAS GRANITE COUNTS*SLIDERS OFF OF THE DINING AREA THAT MAKES ENTERTAINING A BREEZE AND OFFERS LOTS OF NATURAL LIGHT*BEAUTIFUL HARDWOOD FLOORS ON THE MAIN LEVEL* , c THIS COMPLETELY FINISHED LOWER LEVEL OFFERS A LARGE REC ROOM AREA* SLIDERS TO PATIO*WALK-OUT TO BEAUTIFUL TREES FOR YOUR PRIVACY* TWO CARE GARAGE * NEW ROOF LESS THAN 6 YEARS OLD*REPLACED HEATING SYSTEM**BEDROOM*BACKYARD OFFERS GREAT COOKOUT SPACE WHILE BEING SURROUNDED COMPLETELY BY WOODS*HOW WATER HEATER UPDATED* THIS PARK-LIKE SETTING IS UNIQUE AND PERFECT FOR BUYER LOOKING FOR PRIVACY* CUTE LITTLE RABBITS & DEER MAY COME IN THE WOODS BEHIND YOU FOR MORNING TREATS* ONLY MINUTES FROM I-95* APG* NO HOA* YOU WILL ENJOY COMING HOME TO THE PEACE AND QUIET*CALL TODAY FOR YOUR PERSON TOUR* YOU ARE GOING TO LOVE WHAT YOU SEE IN THIS SPACIOUS HOME!
Location
State MD
County Harford
Zoning RR
Rooms
Other Rooms Living Room, Dining Room, Primary Bedroom, Bedroom 4, Kitchen, Family Room, Bathroom 2, Bathroom 3
Basement Fully Finished, Improved, Walkout Level, Workshop
Main Level Bedrooms 4
Interior
Interior Features Combination Dining/Living, Floor Plan - Open, Wood Floors, Upgraded Countertops, Entry Level Bedroom, Kitchen - Country, Kitchen - Eat-In
Hot Water Electric
Heating Forced Air
Cooling Central A/C
Flooring Wood
Fireplaces Number 1
Equipment Exhaust Fan, Oven/Range - Electric, Refrigerator, Dishwasher, Oven - Self Cleaning, Range Hood, Water Heater - High-Efficiency
Appliance Exhaust Fan, Oven/Range - Electric, Refrigerator, Dishwasher, Oven - Self Cleaning, Range Hood, Water Heater - High-Efficiency
Heat Source Natural Gas
Exterior
Exterior Feature Deck(s)
Parking Features Garage - Side Entry, Garage Door Opener, Basement Garage
Garage Spaces 2.0
Water Access N
Roof Type Asphalt
Accessibility Level Entry - Main
Porch Deck(s)
Attached Garage 2
Total Parking Spaces 2
Garage Y
Building
Story 2
Sewer Septic Exists
Water Well
Architectural Style Split Foyer
Level or Stories 2
Additional Building Above Grade, Below Grade
Structure Type Dry Wall
New Construction N
Schools
School District Harford County Public Schools
Others
Senior Community No
Tax ID 1302042770
Ownership Fee Simple
SqFt Source Assessor
Special Listing Condition Standard
Read Less
Want to know what your home might be worth? Contact us for a FREE valuation!

Our team is ready to help you sell your home for the highest possible price ASAP

Bought with Linda L Welsh • CENTURY 21 New Millennium
GET MORE INFORMATION





