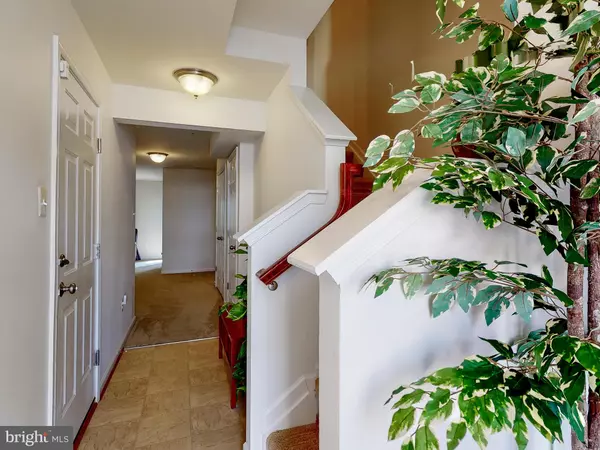$299,000
$290,000
3.1%For more information regarding the value of a property, please contact us for a free consultation.
9311 SILVER CHARM DR Randallstown, MD 21133
3 Beds
4 Baths
2,060 SqFt
Key Details
Sold Price $299,000
Property Type Townhouse
Sub Type Interior Row/Townhouse
Listing Status Sold
Purchase Type For Sale
Square Footage 2,060 sqft
Price per Sqft $145
Subdivision Marriott'S Choice
MLS Listing ID MDBC495792
Sold Date 08/20/20
Style Traditional
Bedrooms 3
Full Baths 2
Half Baths 2
HOA Fees $38/mo
HOA Y/N Y
Abv Grd Liv Area 1,520
Originating Board BRIGHT
Year Built 2014
Annual Tax Amount $4,300
Tax Year 2019
Lot Size 3,386 Sqft
Acres 0.08
Property Description
VIEW 3D TOUR HERE: https://my.matterport.com/show/?m=cNVXmCLhKfn&brand=0 Move in ready 3 bedroom, 2 full and 2 half bath end of group brick front townhome located in Marriott's Choice. Gorgeous hardwood floors in living room, kitchen, dining room and sunroom that opens up to massive deck. Huge island in kitchen, open and bright floorplan, perfect for entertaining. Family Room on main level with access to rear yard. Large master bedroom with walk in closet and bathroom with soaking tub. 20 minutes from Downtown Baltimore Harbor/ Aquarium, Ravens /Orioles Stadium. Close to lots of new shopping areas and restaurants in Owings Mills, Towson Mall, 1-95, 795, 695, Transportation- Bus, Train Station, Subway. This is ONE home you do not want to miss!
Location
State MD
County Baltimore
Zoning R
Rooms
Other Rooms Living Room, Dining Room, Primary Bedroom, Bedroom 2, Bedroom 3, Kitchen, Family Room, Foyer, Sun/Florida Room
Basement Fully Finished, Rear Entrance, Connecting Stairway
Interior
Interior Features Breakfast Area, Carpet, Ceiling Fan(s), Combination Kitchen/Dining, Combination Dining/Living, Combination Kitchen/Living, Dining Area, Floor Plan - Open, Kitchen - Eat-In, Kitchen - Gourmet, Kitchen - Island, Primary Bath(s), Recessed Lighting, Walk-in Closet(s), Soaking Tub, Wood Floors
Hot Water Natural Gas
Heating Forced Air
Cooling Central A/C, Ceiling Fan(s)
Equipment Built-In Microwave, Dishwasher, Disposal, Dryer, Exhaust Fan, Oven/Range - Gas, Refrigerator, Washer
Fireplace N
Appliance Built-In Microwave, Dishwasher, Disposal, Dryer, Exhaust Fan, Oven/Range - Gas, Refrigerator, Washer
Heat Source Natural Gas
Exterior
Parking Features Garage - Front Entry
Garage Spaces 1.0
Water Access N
Accessibility None
Attached Garage 1
Total Parking Spaces 1
Garage Y
Building
Story 3
Sewer Public Sewer
Water Public
Architectural Style Traditional
Level or Stories 3
Additional Building Above Grade, Below Grade
New Construction N
Schools
School District Baltimore County Public Schools
Others
Senior Community No
Tax ID 04022500008837
Ownership Fee Simple
SqFt Source Assessor
Special Listing Condition Standard
Read Less
Want to know what your home might be worth? Contact us for a FREE valuation!

Our team is ready to help you sell your home for the highest possible price ASAP

Bought with Denis V Guma • RE/MAX Advantage Realty
GET MORE INFORMATION





