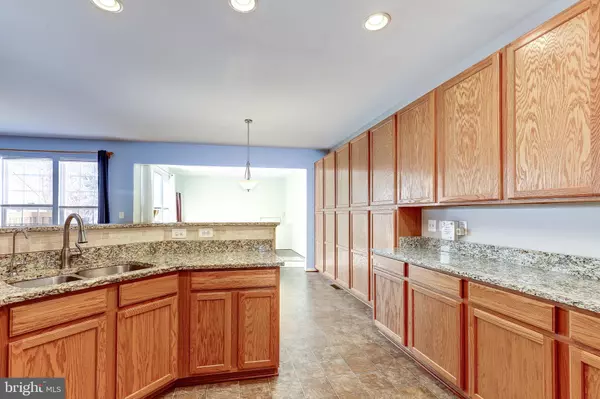$510,000
$509,900
For more information regarding the value of a property, please contact us for a free consultation.
13046 SCOTCH HEATHER PL Woodbridge, VA 22192
4 Beds
4 Baths
3,188 SqFt
Key Details
Sold Price $510,000
Property Type Townhouse
Sub Type Interior Row/Townhouse
Listing Status Sold
Purchase Type For Sale
Square Footage 3,188 sqft
Price per Sqft $159
Subdivision Prince William Town Center
MLS Listing ID VAPW2011022
Sold Date 12/17/21
Style Traditional
Bedrooms 4
Full Baths 3
Half Baths 1
HOA Fees $109/mo
HOA Y/N Y
Abv Grd Liv Area 2,384
Originating Board BRIGHT
Year Built 2003
Annual Tax Amount $5,554
Tax Year 2021
Lot Size 3,271 Sqft
Acres 0.08
Property Description
Welcome home! Don't miss this stunning 4 bedroom, 3.5 bath, elegant townhome located in the highly sought after Prince William Town Center subdivision! This home offers an open floor plan with an abundance of natural lighting. Main level offers hardwood flooring, spacious gourmet kitchen with beautiful cabinets, large island, granite countertops, an incredible backsplash and stainless steel appliances. The expansive dining area touts excellent natural lighting provided by a multitude of windows and French doors for outside access to the deck. The extremely large living room with gas fireplace provides for an excellent entertaining experience and transforms into a quiet rest area for those cozy evenings. The large primary bedroom has a spacious walk in closet, large plush primary bath, two additional bedrooms, a second bathroom and laundry. The lower level has been finished with a fourth bedroom and associated bathroom. Perfect large two car with room for storage. Great Location for transportation-a short ride to Prince William Parkway, Route 1 and interstate 95. Quick drive to restaurants, shopping and entertainment.
Location
State VA
County Prince William
Zoning PMD
Rooms
Other Rooms Dining Room, Primary Bedroom, Bedroom 2, Bedroom 3, Bedroom 4, Kitchen, Family Room, Breakfast Room, Study, Recreation Room, Storage Room, Bathroom 2, Bathroom 3, Bonus Room, Primary Bathroom, Half Bath
Basement Fully Finished
Interior
Interior Features Floor Plan - Open, Formal/Separate Dining Room, Kitchen - Gourmet, Kitchen - Island, Recessed Lighting, Upgraded Countertops, Window Treatments, Wood Floors
Hot Water Natural Gas
Heating Forced Air
Cooling Central A/C
Fireplaces Number 1
Fireplaces Type Corner, Fireplace - Glass Doors, Gas/Propane
Equipment Built-In Microwave, Built-In Range, Dishwasher, Disposal, Dryer, Icemaker, Refrigerator, Stainless Steel Appliances, Water Heater
Furnishings No
Fireplace Y
Window Features Double Pane,Energy Efficient
Appliance Built-In Microwave, Built-In Range, Dishwasher, Disposal, Dryer, Icemaker, Refrigerator, Stainless Steel Appliances, Water Heater
Heat Source Natural Gas
Exterior
Parking Features Garage - Rear Entry, Garage Door Opener
Garage Spaces 2.0
Amenities Available Party Room, Meeting Room, Pool - Outdoor, Common Grounds, Tot Lots/Playground, Tennis Courts
Water Access N
Accessibility None
Attached Garage 2
Total Parking Spaces 2
Garage Y
Building
Lot Description Landscaping
Story 3
Foundation Concrete Perimeter
Sewer Public Sewer
Water Public
Architectural Style Traditional
Level or Stories 3
Additional Building Above Grade, Below Grade
New Construction N
Schools
Elementary Schools Penn
Middle Schools Beville
High Schools Charles J. Colgan Senior
School District Prince William County Public Schools
Others
HOA Fee Include Common Area Maintenance
Senior Community No
Tax ID 8193-00-8772
Ownership Fee Simple
SqFt Source Assessor
Special Listing Condition Standard
Read Less
Want to know what your home might be worth? Contact us for a FREE valuation!

Our team is ready to help you sell your home for the highest possible price ASAP

Bought with khalid hassan ahmed • Samson Properties

GET MORE INFORMATION





