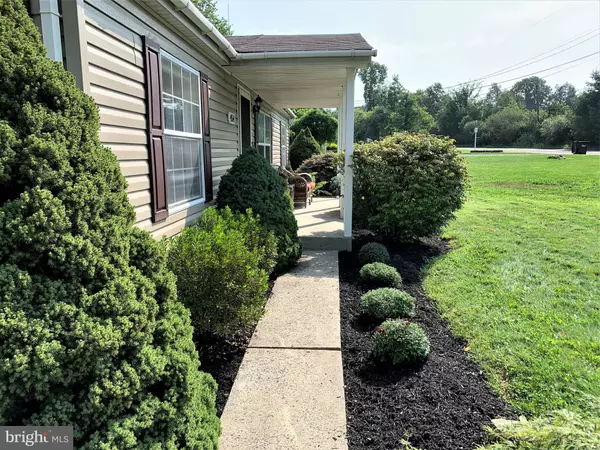$287,000
$264,500
8.5%For more information regarding the value of a property, please contact us for a free consultation.
454 W PALETOWN RD Quakertown, PA 18951
3 Beds
2 Baths
1,232 SqFt
Key Details
Sold Price $287,000
Property Type Single Family Home
Sub Type Detached
Listing Status Sold
Purchase Type For Sale
Square Footage 1,232 sqft
Price per Sqft $232
Subdivision None Available
MLS Listing ID PABU2005588
Sold Date 09/29/21
Style Ranch/Rambler
Bedrooms 3
Full Baths 2
HOA Y/N N
Abv Grd Liv Area 1,232
Originating Board BRIGHT
Year Built 2002
Annual Tax Amount $4,934
Tax Year 2021
Lot Size 0.943 Acres
Acres 0.94
Lot Dimensions 130.00 x 316.00
Property Description
Honey stop the Car! We finally found what we have been looking for! In Sought after Richland Township, Bucks County, PA. E-Z living in this recently re-done 3 bedroom 2 bath manufactured ranchette. The covered front porch welcomes you and protects from the weather but also provides a perfect place to kick back to rest and relax the day away. First impressions are key and this home doesn’t disappoint right away you will notice that the home has been updated and enhanced through out. The living room is graced with natural light and is open and airy, newer laminate flooring, fresh paint and vaulted ceilings provide that contemporary look while not giving up any of the coziness. This room is open to the dining/breakfast room which provides ample space for all to gather if entertaining as not only is it open to the living room it is also open to the kitchen. Not to be outdone and surprisingly large the kitchen is a chef’s delight. With freshly painted white wooden cabinetry and miles of countertop workspace this area boosts newer energy-efficient appliances which include time-saving dishwasher, an integrated over the stove microwave, double bowled stainless steel sink and an electric range/oven combo. Just off the kitchen there’s the convenience of a full sized laundry room which provide enough space for a full size washer and dryer this area can also be accessed from the outside via a side door. The owner suite just off the living room is large offers new laminate flooring vaulted ceiling, ceiling fan with light, a double mirrored closet and of course it own private full bath. Down the hall on the other side of the living room, the two ancillary bedrooms also decent sized feature new laminate flooring and one of these bedrooms features a full walk in closet. These two bedrooms are serviced by a full updated hall bath. Off the kitchen through large glass sliders there is an expansive deck creating a space perfect for the family barbecue. The surprisingly large level rear yard is just shy of an acre perfect for many things like, gardening, playing games, or simply to kick back on the hammock to take a nap. This picture perfect home also features a two car detached garage featuring its own separate 100 amp electric sub panel making it not only a perfect place to store your vehicles it could also be a spot for the handyperson of the home to set-up workshop. In addition to the garages there are two additional large detached sheds for all your lawn / play equipment. Both the well, well pump, and septic holding tanks are new as of early 2021. NO LAND RENT ... You own the ground with this home. This house is in MOVE-IN Condition and ready for you to call it HOME! OFFER PROCEDURE ... HIGHEST AND BEST BY WEDNESDAY, AUGUST 18TH
Location
State PA
County Bucks
Area Richland Twp (10136)
Zoning RA
Rooms
Other Rooms Living Room, Dining Room, Primary Bedroom, Bedroom 2, Bedroom 3, Kitchen, Laundry
Main Level Bedrooms 3
Interior
Interior Features Ceiling Fan(s), Built-Ins, Breakfast Area, Combination Dining/Living, Combination Kitchen/Dining, Floor Plan - Open, Kitchen - Country, Skylight(s)
Hot Water Electric
Heating Heat Pump - Oil BackUp
Cooling Central A/C
Equipment Built-In Microwave, Dishwasher, Oven - Self Cleaning, Oven/Range - Electric
Fireplace N
Appliance Built-In Microwave, Dishwasher, Oven - Self Cleaning, Oven/Range - Electric
Heat Source Oil
Exterior
Parking Features Garage - Front Entry
Garage Spaces 6.0
Water Access N
Accessibility None
Total Parking Spaces 6
Garage Y
Building
Story 1
Sewer Approved System, Holding Tank
Water Well
Architectural Style Ranch/Rambler
Level or Stories 1
Additional Building Above Grade, Below Grade
New Construction N
Schools
High Schools Quakertown Community Senior
School District Quakertown Community
Others
Pets Allowed Y
Senior Community No
Tax ID 36-038-052-003
Ownership Fee Simple
SqFt Source Assessor
Acceptable Financing Cash, Conventional
Listing Terms Cash, Conventional
Financing Cash,Conventional
Special Listing Condition Standard
Pets Allowed No Pet Restrictions
Read Less
Want to know what your home might be worth? Contact us for a FREE valuation!

Our team is ready to help you sell your home for the highest possible price ASAP

Bought with Lauren M. Cronmiller • Keller Williams Real Estate-Doylestown

GET MORE INFORMATION





