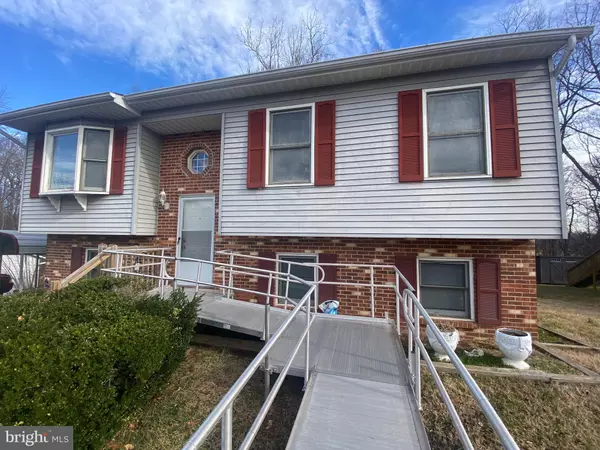$330,000
$305,000
8.2%For more information regarding the value of a property, please contact us for a free consultation.
1702 CLOVER DR Fredericksburg, VA 22407
4 Beds
2 Baths
1,838 SqFt
Key Details
Sold Price $330,000
Property Type Single Family Home
Sub Type Detached
Listing Status Sold
Purchase Type For Sale
Square Footage 1,838 sqft
Price per Sqft $179
Subdivision Wilburn Farms
MLS Listing ID VASP2006914
Sold Date 06/01/22
Style Split Foyer
Bedrooms 4
Full Baths 2
HOA Y/N N
Abv Grd Liv Area 996
Originating Board BRIGHT
Year Built 1987
Annual Tax Amount $1,716
Tax Year 2021
Lot Size 10,000 Sqft
Acres 0.23
Property Description
PENDING RELEASE OF CONTRACT. Back on the market through no fault of Seller! Spacious split foyer in beautiful neighborhood, convenient location close to Central Park, Rt. 3, and I-95. Featuring 4 bedrooms and 2 full bathrooms, this home also offers paved driveway with detached carport, storage shed, rear deck with lovely screened porch, and a fully finished basement. Upper level has eat-in kitchen with skylight and sliding glass door leading to screened porch, light-filled family room, 3 bedrooms, and 1 full bath. Lower level has large rec room, laundry/storage/utility room, 4th bedroom, and 1 full bath. Large backyard backs to trees/woods for pretty, peaceful views. Home is being sold strictly AS-IS, Seller will make no repairs, roof likely at end of its useful life. Amazing equity opportunity, this lovely home is filled with potential and will shine with a few updates!
Location
State VA
County Spotsylvania
Zoning R1
Rooms
Other Rooms Kitchen, Family Room, Laundry, Recreation Room
Basement Daylight, Full, Fully Finished, Interior Access, Outside Entrance, Walkout Level
Main Level Bedrooms 3
Interior
Interior Features Breakfast Area, Carpet, Ceiling Fan(s), Combination Kitchen/Dining, Kitchen - Eat-In, Tub Shower
Hot Water Electric
Heating Heat Pump(s)
Cooling Heat Pump(s)
Fireplace N
Heat Source Electric
Exterior
Garage Spaces 2.0
Carport Spaces 2
Water Access N
Accessibility None
Total Parking Spaces 2
Garage N
Building
Story 2
Foundation Block
Sewer Public Sewer
Water Public
Architectural Style Split Foyer
Level or Stories 2
Additional Building Above Grade, Below Grade
New Construction N
Schools
Elementary Schools Salem
Middle Schools Chancellor
High Schools Riverbend
School District Spotsylvania County Public Schools
Others
Senior Community No
Tax ID 13B14-176-
Ownership Fee Simple
SqFt Source Assessor
Acceptable Financing Cash, Conventional
Listing Terms Cash, Conventional
Financing Cash,Conventional
Special Listing Condition Standard
Read Less
Want to know what your home might be worth? Contact us for a FREE valuation!

Our team is ready to help you sell your home for the highest possible price ASAP

Bought with George Tarrell Jones Sr. • Town & Country Elite Realty, LLC.
GET MORE INFORMATION





