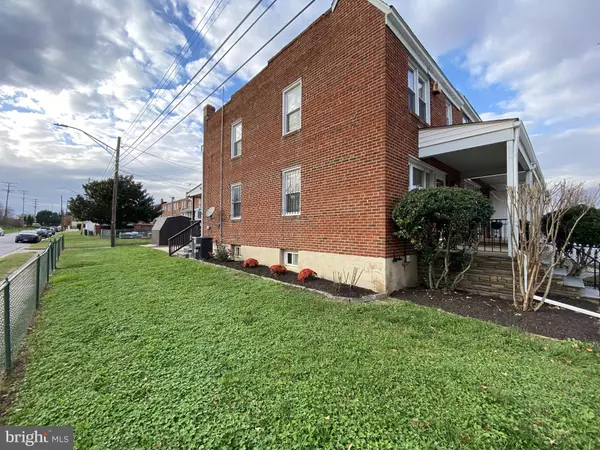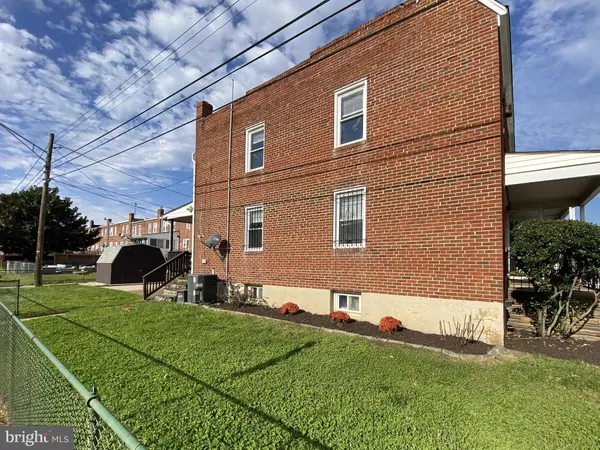$190,000
$190,000
For more information regarding the value of a property, please contact us for a free consultation.
836 TOLNA ST Baltimore, MD 21224
3 Beds
2 Baths
1,056 SqFt
Key Details
Sold Price $190,000
Property Type Townhouse
Sub Type End of Row/Townhouse
Listing Status Sold
Purchase Type For Sale
Square Footage 1,056 sqft
Price per Sqft $179
Subdivision Greektown
MLS Listing ID MDBA532570
Sold Date 01/04/21
Style Federal
Bedrooms 3
Full Baths 2
HOA Y/N N
Abv Grd Liv Area 1,056
Originating Board BRIGHT
Year Built 1956
Annual Tax Amount $3,234
Tax Year 2020
Lot Size 2,210 Sqft
Acres 0.05
Property Description
MULTIPLE OFFERS RECEIVED - ALL BEST AND FINAL OFFERS ARE DUE TUESDAY 12/1/2020 BY 5PM. This townhome in Greektown features 3 bedrooms and 2 full bathrooms, and it's located just a few blocks from Johns Hopkins Bayview Medical Center. Recently renovated, this home offers lots of welcoming amenities and is move-in ready. Hardwood floors, brand new carpets, fresh paint throughout, updated bathrooms, new kitchen counter and backsplash, stainless appliances, and much more. The finished basement offers additional living space, ample storage, and a separate laundry and utility room with ceramic tile floor. Recent system upgrades include completely new HVAC and water heater in December, 2018, a new roof and updated electrical in 2017, and new gutters in 2020. This end-of-group townhome is also the end of the block and the end of the entire street with a small park just across the street and plenty of parking available. The neighborhood also enjoys a newly renovated school and the recently opened Yard 56, which is a mixed use development that includes favorites such as Starbucks, Chipotle, Panda Express, Nekter Juice Bar, LA Fitness, Fulton Bank, and much more. Proximity to I-95, I-895 and I-695 makes commuting a breeze. Check it out today!
Location
State MD
County Baltimore City
Zoning R-7
Rooms
Basement Other, Connecting Stairway, Full, Partially Finished, Sump Pump
Interior
Interior Features Combination Kitchen/Dining, Dining Area, Floor Plan - Open, Formal/Separate Dining Room, Wood Floors, Carpet
Hot Water Natural Gas
Heating Forced Air
Cooling Central A/C
Heat Source Natural Gas
Laundry Basement
Exterior
Exterior Feature Patio(s), Porch(es), Deck(s)
Fence Chain Link, Fully
Water Access N
Accessibility None
Porch Patio(s), Porch(es), Deck(s)
Garage N
Building
Lot Description Corner, Front Yard, Rear Yard, SideYard(s)
Story 3
Sewer Public Sewer
Water Public
Architectural Style Federal
Level or Stories 3
Additional Building Above Grade, Below Grade
New Construction N
Schools
School District Baltimore City Public Schools
Others
Senior Community No
Tax ID 0326016694B023
Ownership Fee Simple
SqFt Source Estimated
Special Listing Condition Standard
Read Less
Want to know what your home might be worth? Contact us for a FREE valuation!

Our team is ready to help you sell your home for the highest possible price ASAP

Bought with Evdokia Tagara • RE/MAX Advantage Realty

GET MORE INFORMATION





