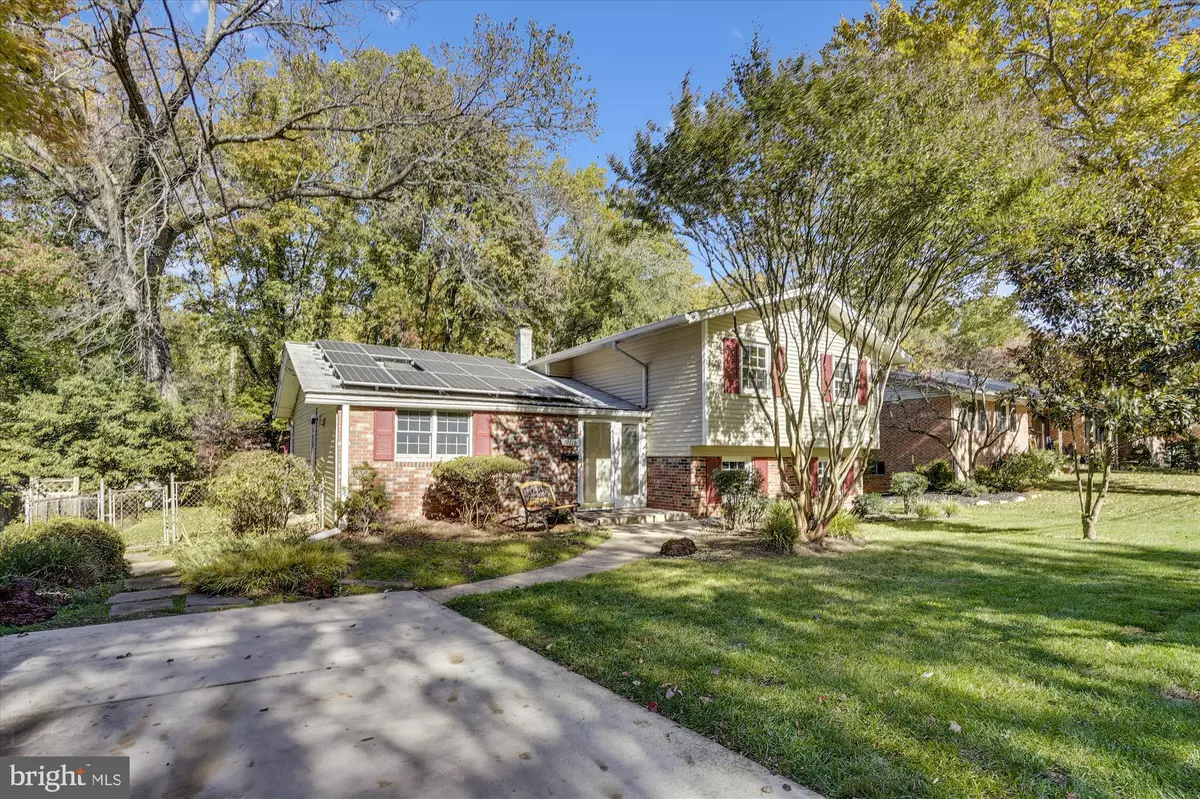$705,000
$642,990
9.6%For more information regarding the value of a property, please contact us for a free consultation.
10118 SCOUT DR Fairfax, VA 22030
4 Beds
3 Baths
2,656 SqFt
Key Details
Sold Price $705,000
Property Type Single Family Home
Sub Type Detached
Listing Status Sold
Purchase Type For Sale
Square Footage 2,656 sqft
Price per Sqft $265
Subdivision Mosby Woods
MLS Listing ID VAFC2000632
Sold Date 11/23/21
Style Split Level
Bedrooms 4
Full Baths 2
Half Baths 1
HOA Y/N N
Abv Grd Liv Area 2,656
Originating Board BRIGHT
Year Built 1962
Annual Tax Amount $6,386
Tax Year 2021
Lot Size 0.264 Acres
Acres 0.26
Property Description
What's better than location? Community! This property has both! Nestled in the sought-after Mosby Woods neighborhood. Mosby Woods is known for its parades, socials, holiday parties and decoration competitions with engagement that make a neighborhood a true community. You know, like where your neighbor stops by to borrow a cup of sugar? This house offers the space to create memories for every season of life. The master suite will make for restful nights, while the walk-in master closet takes your stress away from not having enough space, boasting a full closet system. Four spacious bedrooms with natural lighting that warms the soul. This home has a gourmet kitchen with new appliances along with updates throughout. Reimagine the basement to create the perfect space, from additional bedrooms, to rec-room or home office! The backyard oasis creates a retreat-like feel with an extended back deck facing the private woods of Mosby Woods!
Location
State VA
County Fairfax City
Zoning RH
Rooms
Basement Daylight, Full, Fully Finished
Interior
Interior Features Breakfast Area, Carpet, Ceiling Fan(s), Combination Kitchen/Dining, Combination Dining/Living, Kitchen - Gourmet, Pantry, Skylight(s), Walk-in Closet(s), Upgraded Countertops, Tub Shower, Wood Floors
Hot Water Natural Gas
Heating Central
Cooling Central A/C
Flooring Hardwood, Carpet
Fireplaces Number 1
Equipment Built-In Microwave, Dishwasher, Disposal, Dryer, Exhaust Fan, Icemaker, Oven - Wall, Oven/Range - Gas, Refrigerator, Stainless Steel Appliances, Washer
Furnishings No
Fireplace Y
Appliance Built-In Microwave, Dishwasher, Disposal, Dryer, Exhaust Fan, Icemaker, Oven - Wall, Oven/Range - Gas, Refrigerator, Stainless Steel Appliances, Washer
Heat Source Natural Gas
Laundry Basement
Exterior
Exterior Feature Deck(s)
Garage Spaces 1.0
Utilities Available Cable TV Available, Natural Gas Available
Water Access N
View Trees/Woods
Accessibility None
Porch Deck(s)
Total Parking Spaces 1
Garage N
Building
Lot Description Backs to Trees, Landscaping, Front Yard
Story 3
Foundation Crawl Space
Sewer Public Sewer
Water Public
Architectural Style Split Level
Level or Stories 3
Additional Building Above Grade, Below Grade
New Construction N
Schools
School District Fairfax County Public Schools
Others
Pets Allowed Y
Senior Community No
Tax ID 47 4 07 I 013
Ownership Fee Simple
SqFt Source Assessor
Acceptable Financing Cash, Conventional, Negotiable, VA
Horse Property N
Listing Terms Cash, Conventional, Negotiable, VA
Financing Cash,Conventional,Negotiable,VA
Special Listing Condition Standard
Pets Allowed No Pet Restrictions
Read Less
Want to know what your home might be worth? Contact us for a FREE valuation!

Our team is ready to help you sell your home for the highest possible price ASAP

Bought with Karen E Close • CENTURY 21 New Millennium
GET MORE INFORMATION





