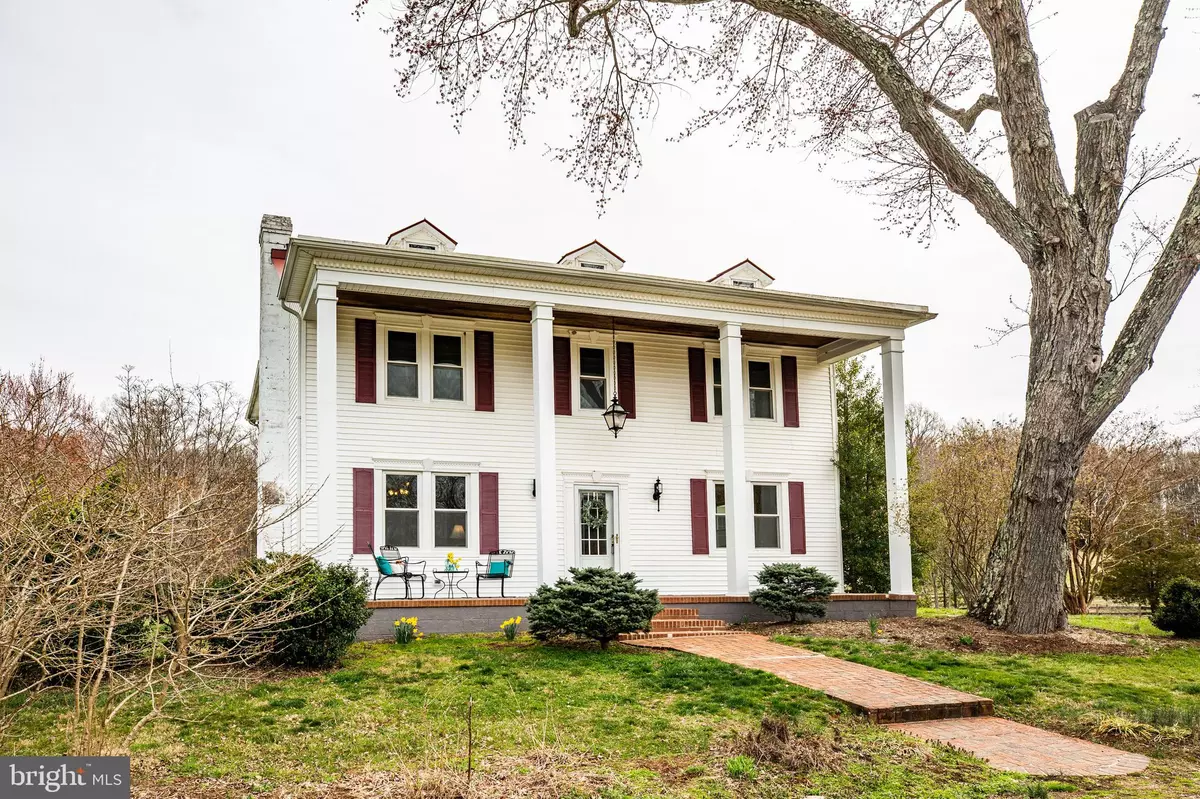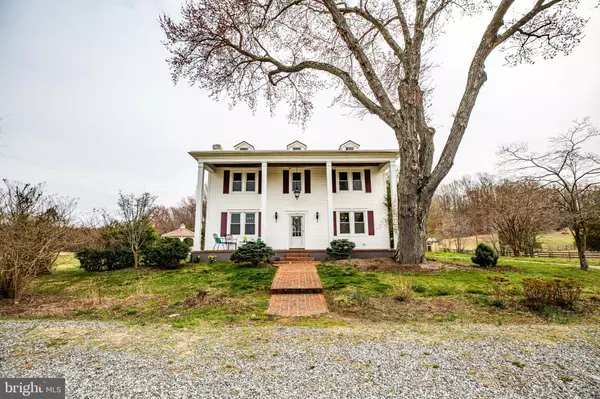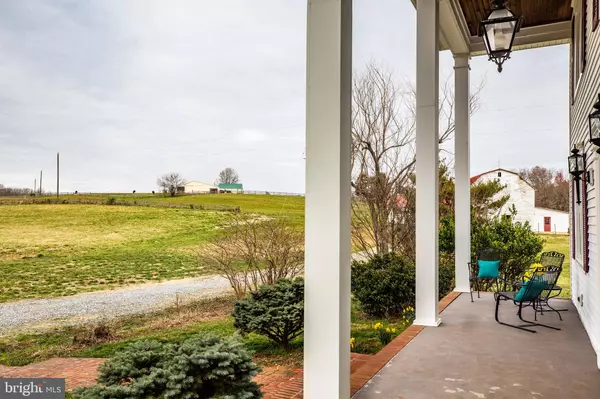$689,000
$860,000
19.9%For more information regarding the value of a property, please contact us for a free consultation.
504 POPLAR RD Fredericksburg, VA 22406
5 Beds
2 Baths
2,304 SqFt
Key Details
Sold Price $689,000
Property Type Single Family Home
Sub Type Detached
Listing Status Sold
Purchase Type For Sale
Square Footage 2,304 sqft
Price per Sqft $299
Subdivision None Available
MLS Listing ID VAST219710
Sold Date 05/29/20
Style Colonial
Bedrooms 5
Full Baths 2
HOA Y/N N
Abv Grd Liv Area 2,304
Originating Board BRIGHT
Year Built 1900
Annual Tax Amount $4,967
Tax Year 2019
Lot Size 53.546 Acres
Acres 53.55
Property Description
The historic log home built in the 1800's has been expanded to included 5 bedrooms and 2 full baths. Two adjacent parcels of 53.55 acres allow for a possible family subdivision , residential development, wedding venue, small business, or riding center, in the heart of southern Stafford County. Located just six miles from I-95 but all you'll hear at night are crickets and peepers. A nice blend of rollings hills and cleared land is just two miles north of Route 17. The view cannot be beat! Sunsets from this location are unsurpassed and the land offers many opportunities. Turkeys and deer love to roam the property and add to its charm. Begin your visit on the wide front porch which welcomes you and your guests to this unique country home. Upon entering you'll notice the gleaming wood floors and traditional accents throughout while the sunny windows make it shine. Three fireplaces and a nice balance of large and cozier rooms allow for a quirky mix of living spaces. The kitchen has been transformed from the original log portion of the structure allowing the hand hewn timbers to enhance this room. Original log cabins, by nature, are diminutive but this wonderful use of space opened up the possibility of adding modern conveniences surrounding the humble heart of the home. Owner has been told that the kitchen was the original log cabin - maybe as early as 1800 - constructed from hand hewn logs from the property. The kitchen, a full bath, living and dining rooms, a study/play room, laundry room, and a sunny breakfast/seating nook round out the first floor. The second floor features five bedrooms, all with stunning views. The outdoor living spaces include a deck, stone patio for barbecuing, gazebo with hot tub, well trellis, and other fun spots for horseshoes and more. Take a walk to the back of the property and enjoy the wooded serenity surrounding you. Skeet shooting is a perfect way to pass the time. An older shed has electrical service and the main house is wired for a back up generator. The six stall barn features a tack room and roomy box stalls. Two parcels ( 33.55 acres plus 19.99 acres for a total of 53.54 acres) Stafford County Tax ID 36----54D AND adjacent lot 36----54A are both included in the sale. Please reach out to the listing team with any questions. Originally a country estate for horses, this gentle land is ready for you to make it your own. Check out the 3D Virtual tour: https://my.matterport.com/show/?m=nvmAj9gWKVM&mls=1
Location
State VA
County Stafford
Zoning A1
Rooms
Other Rooms Living Room, Dining Room, Primary Bedroom, Bedroom 2, Bedroom 3, Bedroom 4, Kitchen, Den, Breakfast Room, Bathroom 1
Interior
Interior Features Ceiling Fan(s), Breakfast Area, Kitchen - Country, Wood Floors, Exposed Beams, Kitchen - Island
Heating Heat Pump(s), Zoned
Cooling Central A/C
Fireplaces Number 3
Fireplaces Type Wood
Equipment Dishwasher, Refrigerator, Oven/Range - Electric, Cooktop, Washer, Water Heater, Dryer
Fireplace Y
Window Features Vinyl Clad
Appliance Dishwasher, Refrigerator, Oven/Range - Electric, Cooktop, Washer, Water Heater, Dryer
Heat Source Oil, Electric
Laundry Main Floor
Exterior
Exterior Feature Patio(s)
Garage Spaces 6.0
Utilities Available Electric Available, Phone Available
Water Access N
View Trees/Woods, Scenic Vista, Pasture
Roof Type Metal
Accessibility None
Porch Patio(s)
Total Parking Spaces 6
Garage N
Building
Lot Description Backs to Trees, Partly Wooded, Trees/Wooded, Stream/Creek
Story 2
Sewer Septic Exists
Water Well
Architectural Style Colonial
Level or Stories 2
Additional Building Above Grade, Below Grade
Structure Type Log Walls,Plaster Walls,Dry Wall
New Construction N
Schools
Elementary Schools Hartwood
Middle Schools T. Benton Gayle
High Schools Mountain View
School District Stafford County Public Schools
Others
Pets Allowed Y
Senior Community No
Tax ID 36- - - -54D
Ownership Fee Simple
SqFt Source Assessor
Horse Property Y
Horse Feature Stable(s), Horses Allowed
Special Listing Condition Standard
Pets Allowed No Pet Restrictions
Read Less
Want to know what your home might be worth? Contact us for a FREE valuation!

Our team is ready to help you sell your home for the highest possible price ASAP

Bought with William D Sams • Crossroads, Realtors
GET MORE INFORMATION





