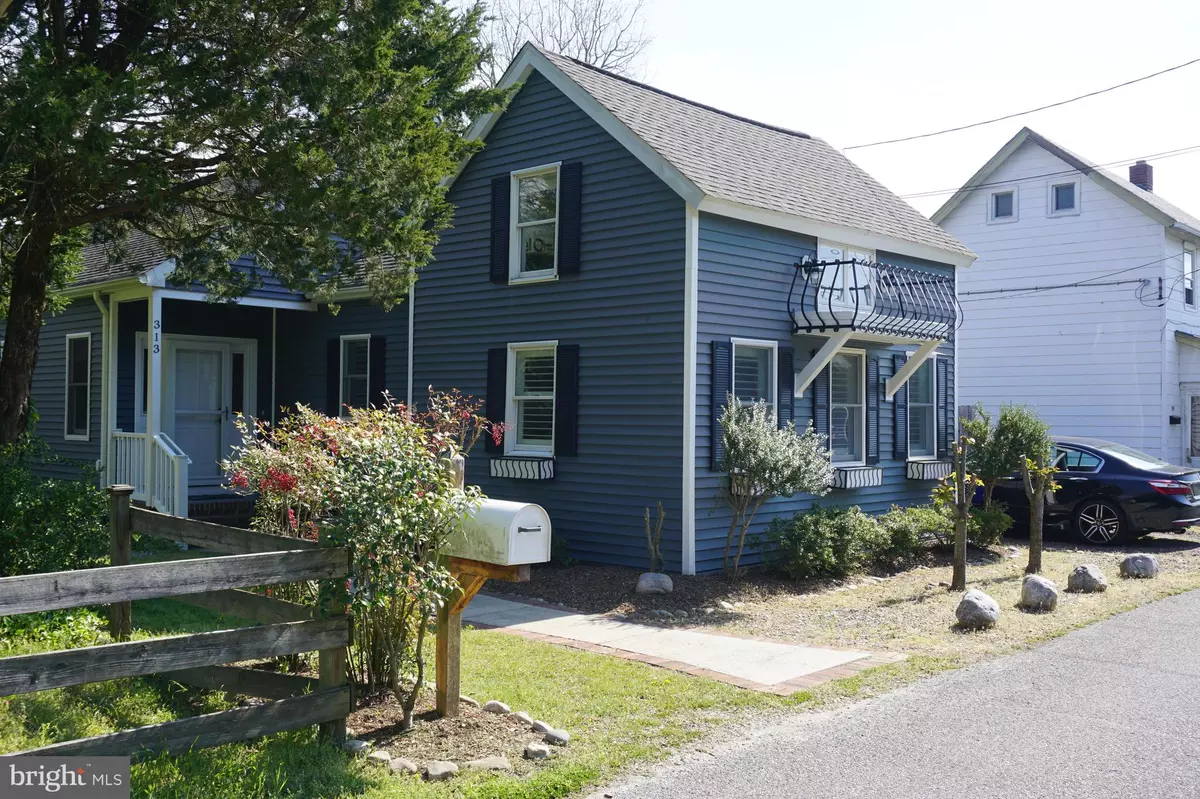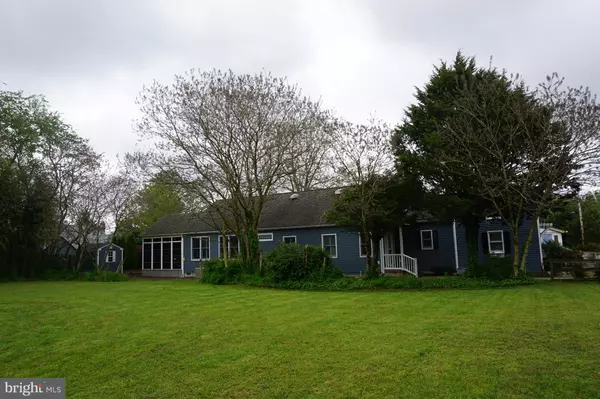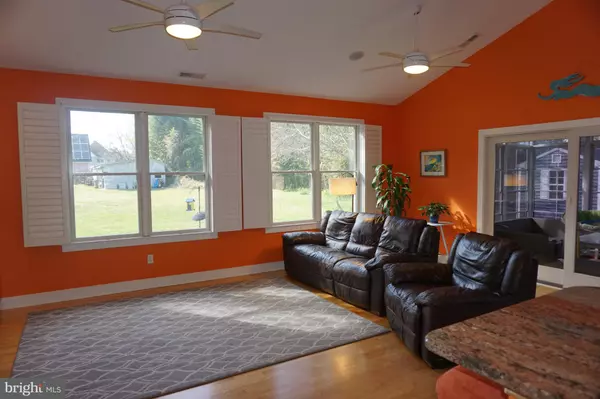$349,900
$349,900
For more information regarding the value of a property, please contact us for a free consultation.
313 COULTER ST Milton, DE 19968
3 Beds
3 Baths
2,200 SqFt
Key Details
Sold Price $349,900
Property Type Single Family Home
Sub Type Detached
Listing Status Sold
Purchase Type For Sale
Square Footage 2,200 sqft
Price per Sqft $159
Subdivision None Available
MLS Listing ID DESU159836
Sold Date 06/08/20
Style Contemporary,Salt Box
Bedrooms 3
Full Baths 3
HOA Y/N N
Abv Grd Liv Area 2,200
Originating Board BRIGHT
Year Built 2010
Annual Tax Amount $1,129
Tax Year 2019
Lot Size 6,970 Sqft
Acres 0.16
Property Description
Visit this home virtually: http://www.vht.com/434055972/IDXS - EMBRACE THE MILTON LIFESTYLE in this 3 BEDROOM, 3 FULL BATH, 2200 SQ FT custom-built home tucked away on a quiet street in a private setting. In 2010, this home was lovingly remodeled leaving the front portion of the historic home. This all-on-one-level living home offers unparalleled craftsmanship and high-end designer touches including hardwood floors, plantation shutters, custom cabinets and matching built-ins, two walk-in tiled showers, three-season room, surround sound system, large attic for storage, solar tubes in the hallway allowing natural light, environmentally friendly and cost efficient geothermal system, on-demand hot water heater, enclosed outdoor shower and more. Kitchen offers granite counters, large island with seating and prep sink, soft close drawers, two crushed stone sinks with incinerators in each and stainless steel appliances. Spacious and open floor plan with vaulted ceilings make the space great for entertaining family and friends. There is also a room on the 2nd floor in the front of the house that can be used for an optional bedroom, bonus room or hobby room. Private fenced-in rear yard offers great space for bird watching with mature trees, composite deck, 8x10 shed and hot tub ready patio. Easy stroll to historic downtown where you can enjoy fine restaurants, antique shops, the Milton Theatre, Broadkill River and Dogfish Head Brewery. Located in the desirable Cape Henlopen School District and a short drive to the Lewes and Rehoboth beaches.
Location
State DE
County Sussex
Area Broadkill Hundred (31003)
Zoning TOWN
Rooms
Main Level Bedrooms 3
Interior
Interior Features Attic, Breakfast Area, Built-Ins, Ceiling Fan(s), Entry Level Bedroom, Floor Plan - Open, Kitchen - Island, Primary Bath(s), Solar Tube(s), Stall Shower, Tub Shower, Upgraded Countertops, Walk-in Closet(s), Window Treatments, Wood Floors, Other
Hot Water Tankless
Heating Heat Pump(s)
Cooling Central A/C, Geothermal
Flooring Hardwood
Equipment Built-In Microwave, Dishwasher, Disposal, Dryer - Front Loading, Oven - Double, Oven - Self Cleaning, Oven/Range - Electric, Refrigerator, Stainless Steel Appliances, Washer - Front Loading, Water Heater - Tankless
Fireplace N
Window Features Screens
Appliance Built-In Microwave, Dishwasher, Disposal, Dryer - Front Loading, Oven - Double, Oven - Self Cleaning, Oven/Range - Electric, Refrigerator, Stainless Steel Appliances, Washer - Front Loading, Water Heater - Tankless
Heat Source Geo-thermal
Laundry Main Floor
Exterior
Exterior Feature Deck(s), Patio(s), Porch(es)
Garage Spaces 2.0
Fence Rear
Water Access N
Roof Type Architectural Shingle
Street Surface Black Top
Accessibility 2+ Access Exits, Level Entry - Main
Porch Deck(s), Patio(s), Porch(es)
Road Frontage City/County
Total Parking Spaces 2
Garage N
Building
Lot Description Level, Not In Development, Private, Rear Yard
Story 2
Sewer Public Sewer
Water Public
Architectural Style Contemporary, Salt Box
Level or Stories 2
Additional Building Above Grade, Below Grade
New Construction N
Schools
School District Cape Henlopen
Others
Senior Community No
Tax ID 235-20.08-53.00
Ownership Fee Simple
SqFt Source Estimated
Security Features Carbon Monoxide Detector(s),Smoke Detector
Acceptable Financing Cash, Conventional
Horse Property N
Listing Terms Cash, Conventional
Financing Cash,Conventional
Special Listing Condition Standard
Read Less
Want to know what your home might be worth? Contact us for a FREE valuation!

Our team is ready to help you sell your home for the highest possible price ASAP

Bought with KATHLEEN DOUGLASS • Coldwell Banker Resort Realty - Lewes

GET MORE INFORMATION





